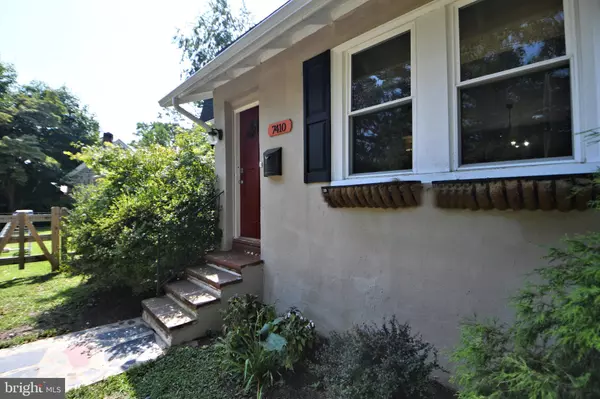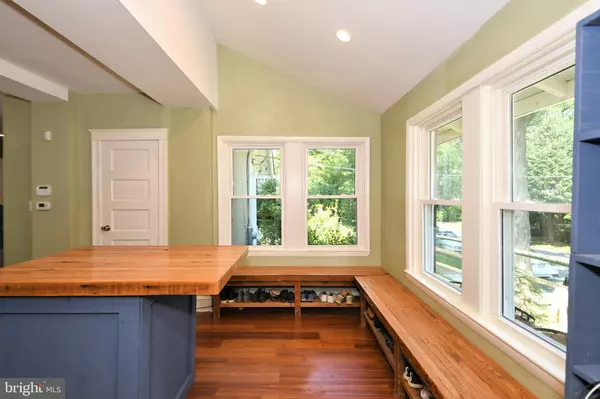$520,000
$475,000
9.5%For more information regarding the value of a property, please contact us for a free consultation.
7410 CRITTENDEN ST Philadelphia, PA 19119
3 Beds
3 Baths
2,202 SqFt
Key Details
Sold Price $520,000
Property Type Single Family Home
Sub Type Detached
Listing Status Sold
Purchase Type For Sale
Square Footage 2,202 sqft
Price per Sqft $236
Subdivision Mt Airy (East)
MLS Listing ID PAPH2019770
Sold Date 10/22/21
Style Traditional
Bedrooms 3
Full Baths 2
Half Baths 1
HOA Y/N N
Abv Grd Liv Area 1,760
Originating Board BRIGHT
Year Built 1925
Annual Tax Amount $5,060
Tax Year 2021
Lot Size 8,856 Sqft
Acres 0.2
Property Description
Are you yearning for an older house that has character, charm and is well built? Or maybe you want a house with central air, a granite kitchen and a gas fireplace. Who said you have to pick one or the other? Heres a house that just might be what you are looking for. This single beauty in East Mt. Airy was built in 1925 when houses were built to last. It has the architecture and details of an older house it even has a vestibule and it has been updated and lovingly cared for by its current owners. Located on a street where all the houses show the grandeur of Mt. Airy, there are many mature trees, shrubs and plantings, so the drive home for you will be quite pleasant, to say the least. This one is on a quarter of an acre, and is totally fenced in. As you enter through the new door, and pass through the welcome of the vestibule, you will enter the living room, filled with lots of natural light, that is currently being used as an entry sitting room, with a closet. The adjacent dining room has a second closet as well as French doors to the outside deck. Past the half wall is a kitchen with granite counters, recessed lighting, new refrigerator, new microwave and newer Bosch dishwasher and tile floor. At the back of the kitchen is a mudroom with door to the private back yard. The family room on this main level boasts a gas fireplace with hearth, recessed lighting, a built-in bookcase, and a turned staircase that leads to the second floor with built-ins on the stairway, three bedrooms and two full, tiled bathrooms with newer fixtures. There are Pergo upgraded laminate flooring throughout the house in addition to newer replacement windows and freshly painted rooms. The lower level is finished with extra lighting, loads of storage and a separate room for laundry. In addition to the deck and fenced-in back yard, there is a built-in firepit for your outside enjoyment. For a great combination house to check off all the boxes, come see this one at a private showing today.
Location
State PA
County Philadelphia
Area 19119 (19119)
Zoning RSD3
Rooms
Other Rooms Living Room, Dining Room, Primary Bedroom, Bedroom 2, Bedroom 3, Kitchen, Family Room, Mud Room, Other, Bathroom 2, Primary Bathroom, Half Bath
Basement Full, Partially Finished
Interior
Interior Features Built-Ins, Recessed Lighting, Stall Shower, Tub Shower, Upgraded Countertops
Hot Water Natural Gas
Heating Forced Air
Cooling Central A/C
Fireplaces Number 1
Fireplaces Type Gas/Propane
Fireplace Y
Heat Source Natural Gas
Exterior
Exterior Feature Deck(s)
Water Access N
Accessibility None
Porch Deck(s)
Garage N
Building
Story 2
Sewer Public Sewer
Water Public
Architectural Style Traditional
Level or Stories 2
Additional Building Above Grade, Below Grade
New Construction N
Schools
Elementary Schools Henry H. Houston School
Middle Schools Henry H. Houston School
High Schools Germantown
School District The School District Of Philadelphia
Others
Senior Community No
Tax ID 091226000
Ownership Fee Simple
SqFt Source Assessor
Special Listing Condition Standard
Read Less
Want to know what your home might be worth? Contact us for a FREE valuation!

Our team is ready to help you sell your home for the highest possible price ASAP

Bought with Patricia Crane • Keller Williams Real Estate-Horsham
GET MORE INFORMATION





