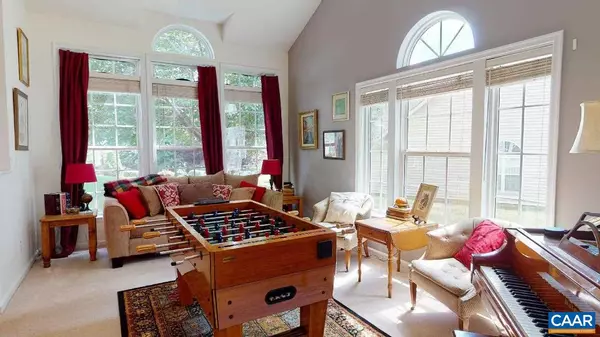$470,000
$489,000
3.9%For more information regarding the value of a property, please contact us for a free consultation.
1950 ENGLISH OAKS CIR N CIR N Charlottesville, VA 22911
5 Beds
4 Baths
3,191 SqFt
Key Details
Sold Price $470,000
Property Type Single Family Home
Sub Type Detached
Listing Status Sold
Purchase Type For Sale
Square Footage 3,191 sqft
Price per Sqft $147
Subdivision Forest Lakes South
MLS Listing ID 607453
Sold Date 01/08/21
Style Dwelling w/Separate Living Area
Bedrooms 5
Full Baths 3
Half Baths 1
Condo Fees $58
HOA Fees $88/qua
HOA Y/N Y
Abv Grd Liv Area 3,191
Originating Board CAAR
Year Built 1995
Annual Tax Amount $4,171
Tax Year 2020
Lot Size 0.510 Acres
Acres 0.51
Property Description
Beautiful Forest Lakes home on a private 1/2 acre lot. Large Palladian and transom windows enhance the bright, open layout. With a large living room, family room, and separate dining spaces, there is room for all to spread out. Two master suites! One on the main level (currently a rec room) features a spacious bathroom, large walk-in closet, and separate entrance. Four more bedrooms upstairs with a second-level laundry. Upstairs master suite features vaulted ceilings and soaking tub. Two-car garage. Backyard patio is perfect for relaxing and lot extends back deep into the woods of Forest Lakes. Community amenities include pools, tennis courts, clubhouse, walking trails, and more!,Wood Cabinets,Fireplace in Living Room
Location
State VA
County Albemarle
Zoning PUD
Rooms
Other Rooms Living Room, Dining Room, Primary Bedroom, Kitchen, Family Room, Foyer, Primary Bathroom, Half Bath
Main Level Bedrooms 1
Interior
Interior Features Walk-in Closet(s), Attic, Kitchen - Eat-In, Pantry, Entry Level Bedroom, Primary Bath(s)
Heating Heat Pump(s)
Cooling Heat Pump(s)
Flooring Carpet, Ceramic Tile, Hardwood, Other
Fireplaces Number 1
Fireplaces Type Gas/Propane
Equipment Dryer, Washer, Dishwasher, Disposal, Oven/Range - Electric, Microwave, Refrigerator
Fireplace Y
Window Features Double Hung
Appliance Dryer, Washer, Dishwasher, Disposal, Oven/Range - Electric, Microwave, Refrigerator
Exterior
Exterior Feature Patio(s)
Parking Features Garage - Front Entry
Amenities Available Club House, Tot Lots/Playground, Tennis Courts, Exercise Room, Lake, Swimming Pool, Soccer Field, Jog/Walk Path
Roof Type Architectural Shingle
Accessibility Other Bath Mod, Wheelchair Mod, Grab Bars Mod, Roll-in Shower
Porch Patio(s)
Attached Garage 2
Garage Y
Building
Story 2
Foundation Concrete Perimeter
Sewer Public Sewer
Water Public
Architectural Style Dwelling w/Separate Living Area
Level or Stories 2
Additional Building Above Grade, Below Grade
New Construction N
Schools
Elementary Schools Hollymead
Middle Schools Sutherland
High Schools Albemarle
School District Albemarle County Public Schools
Others
HOA Fee Include Common Area Maintenance,Health Club,Pool(s)
Ownership Other
Special Listing Condition Standard
Read Less
Want to know what your home might be worth? Contact us for a FREE valuation!

Our team is ready to help you sell your home for the highest possible price ASAP

Bought with Unrepresented Buyer • UnrepresentedBuyer

GET MORE INFORMATION





