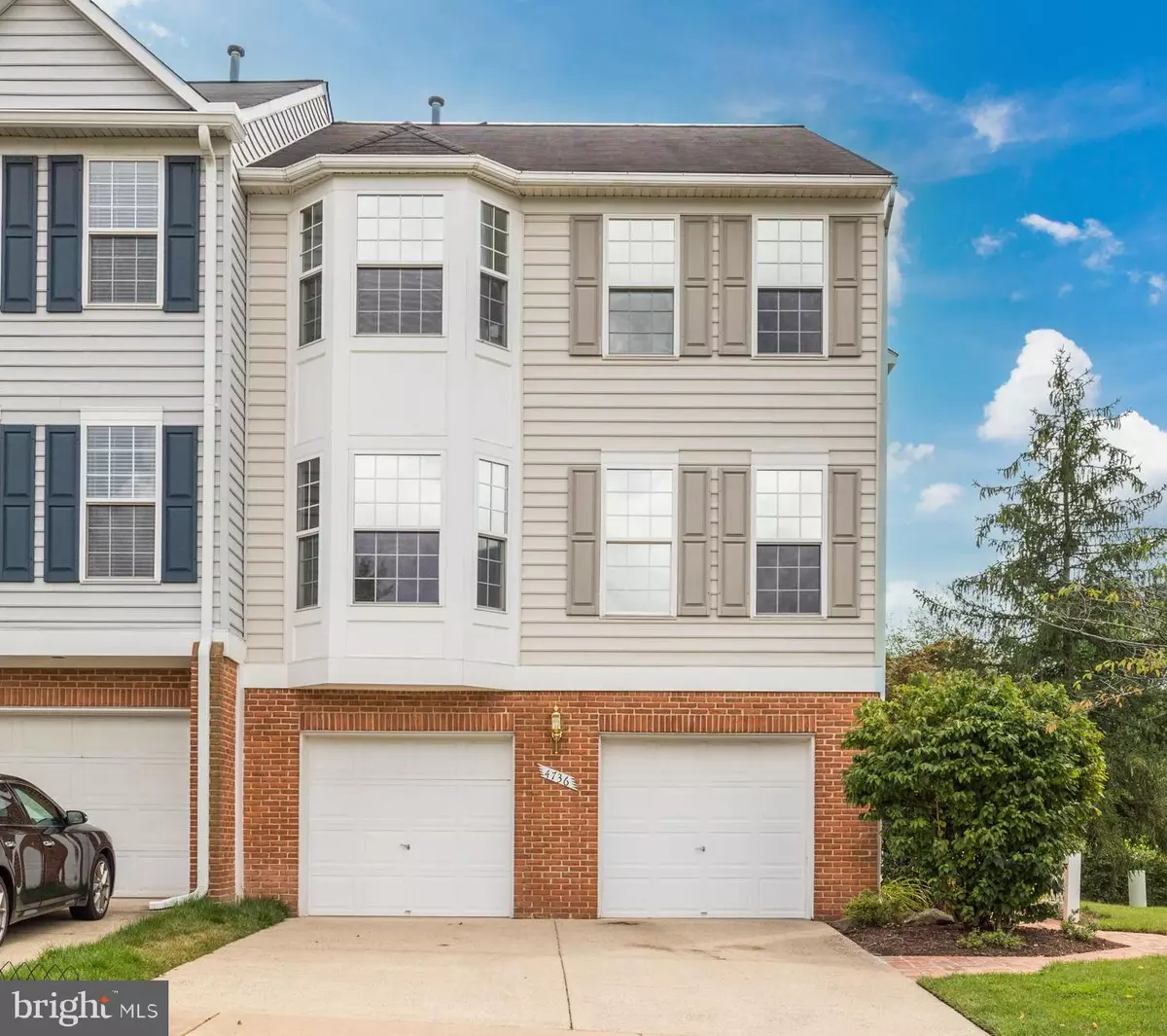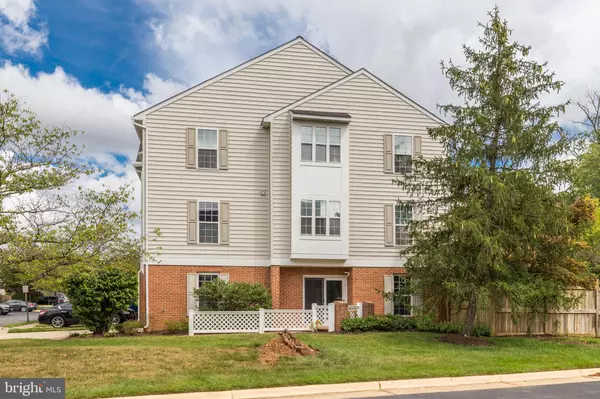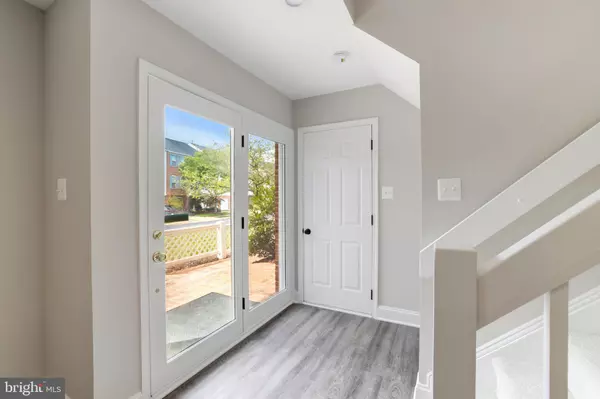$661,000
$640,000
3.3%For more information regarding the value of a property, please contact us for a free consultation.
4736 WARM HEARTH CIR Fairfax, VA 22033
3 Beds
3 Baths
2,381 SqFt
Key Details
Sold Price $661,000
Property Type Townhouse
Sub Type End of Row/Townhouse
Listing Status Sold
Purchase Type For Sale
Square Footage 2,381 sqft
Price per Sqft $277
Subdivision Greens At Fair Lakes
MLS Listing ID VAFX2015078
Sold Date 09/15/21
Style Colonial
Bedrooms 3
Full Baths 2
Half Baths 1
HOA Fees $117/qua
HOA Y/N Y
Abv Grd Liv Area 2,048
Originating Board BRIGHT
Year Built 1993
Annual Tax Amount $6,434
Tax Year 2021
Lot Size 3,145 Sqft
Acres 0.07
Property Description
Welcome to this newly remodeled two-car garage end unit townhouse near Fair Lakes Shopping Center! The updates are incredible Entry level LVT flooring, recessed lighting, and paint are all new! The gas fireplace has been refurbished and the wet bar has a new mini-fridge and shelving. Off this brand-new room is the laundry room with utility sink. Do your laundry while watching tv and enjoying a cold beverage! You can also exit to the lovely patio, in the fully fenced back yard. Heading up the stairs to the main level, you will find new hardwood floors, all new paint, lighting fixtures, stainless-steel kitchen appliances, and quartz countertops! The kitchen has been modernized with stylish colors and updated fixtures.The kitchen has a walk-in pantry, huge for a town house! Enjoy eating informal meals in the breakfast nook, which also has a brand-new sliding glass door to the well-maintained deck (with stairs to the back yard). Relax as you look off the deck into trees, woods, and a creek! Its a little nature in the middle of the suburbs. Located next to the breakfast nook is the family room with another refurbished gas fireplace.The other side of the main levelhasthe formal dining room and living room. Both are big enough for entertaining! There is also a remodeled half-bath on this level for guests. On upper level, enjoy the primary bedroom suite, with a large walk-in closet and primary bath that has dual sinks, quartz countertops, shower and a separate soaking tub. The LVT flooring in the bathroom is brand new, as is the carpet and paint on the entire level. The additional two bedrooms share a full bath in the hallway, also with new flooring, quartz countertops, & new toilets. With nothing to do but move in, dont waste any time! Welcome Home!
Location
State VA
County Fairfax
Zoning 303
Rooms
Other Rooms Living Room, Dining Room, Primary Bedroom, Bedroom 2, Bedroom 3, Kitchen, Family Room, Laundry, Recreation Room, Bathroom 2, Primary Bathroom, Half Bath
Basement Front Entrance, Garage Access, Heated, Interior Access, Outside Entrance, Partially Finished, Walkout Level
Interior
Interior Features Carpet, Dining Area, Kitchen - Island, Kitchen - Table Space, Pantry, Primary Bath(s), Recessed Lighting, Wood Floors, Stall Shower, Soaking Tub, Tub Shower
Hot Water Natural Gas
Heating Forced Air
Cooling Central A/C
Flooring Carpet, Hardwood, Luxury Vinyl Plank
Fireplaces Number 2
Fireplaces Type Gas/Propane
Equipment Built-In Microwave, Dishwasher, Disposal, Dryer, Freezer, Icemaker, Oven/Range - Electric, Refrigerator, Stainless Steel Appliances, Washer
Fireplace Y
Appliance Built-In Microwave, Dishwasher, Disposal, Dryer, Freezer, Icemaker, Oven/Range - Electric, Refrigerator, Stainless Steel Appliances, Washer
Heat Source Natural Gas
Laundry Lower Floor
Exterior
Exterior Feature Deck(s), Patio(s)
Parking Features Garage - Front Entry
Garage Spaces 2.0
Fence Rear
Amenities Available Basketball Courts, Common Grounds, Jog/Walk Path, Tennis Courts, Tot Lots/Playground
Water Access N
View Creek/Stream, Trees/Woods
Roof Type Asbestos Shingle
Accessibility None
Porch Deck(s), Patio(s)
Attached Garage 2
Total Parking Spaces 2
Garage Y
Building
Lot Description Backs - Open Common Area, Backs to Trees, Private
Story 3
Sewer Public Sewer
Water Public
Architectural Style Colonial
Level or Stories 3
Additional Building Above Grade, Below Grade
New Construction N
Schools
Elementary Schools Greenbriar West
Middle Schools Rocky Run
High Schools Chantilly
School District Fairfax County Public Schools
Others
HOA Fee Include Common Area Maintenance,Management,Snow Removal
Senior Community No
Tax ID 0551 12020085
Ownership Fee Simple
SqFt Source Assessor
Acceptable Financing Conventional, FHA, Cash, VA
Listing Terms Conventional, FHA, Cash, VA
Financing Conventional,FHA,Cash,VA
Special Listing Condition Standard
Read Less
Want to know what your home might be worth? Contact us for a FREE valuation!

Our team is ready to help you sell your home for the highest possible price ASAP

Bought with Tammy S Son • Curatus Realty
GET MORE INFORMATION





