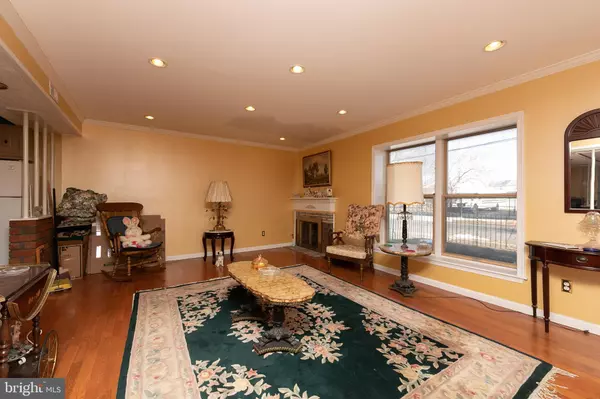$231,000
$231,900
0.4%For more information regarding the value of a property, please contact us for a free consultation.
3532 AVALON ST Philadelphia, PA 19114
3 Beds
1 Bath
1,684 SqFt
Key Details
Sold Price $231,000
Property Type Single Family Home
Sub Type Detached
Listing Status Sold
Purchase Type For Sale
Square Footage 1,684 sqft
Price per Sqft $137
Subdivision Morrell Park
MLS Listing ID PAPH866260
Sold Date 03/26/20
Style Raised Ranch/Rambler
Bedrooms 3
Full Baths 1
HOA Y/N N
Abv Grd Liv Area 1,684
Originating Board BRIGHT
Year Built 1952
Annual Tax Amount $3,284
Tax Year 2020
Lot Size 4,800 Sqft
Acres 0.11
Lot Dimensions 40.00 x 120.00
Property Description
One floor living at its finest! Come see this unique, one of a kind single rancher with fenced in yard. You will be pleasantly surprised as you step into the oversized living room which boasts a wood burning fireplace, crown molding, high hat lighting and a great open floor plan. The Formal dining room leads into a spectacularly sized eat in kitchen. Kitchen with gas cooking, garbage disposal and tile floor. Pergo flooring through out! Proceed along the hallway where you will find a built in pantry closet, utility closet and separate laundry room. There are 3 well proportioned bedrooms. Full hall bath, towards the rear of the home there is a bonus room which you can use as a den, office,playroom etc. Sliders leading to a rear enclosed 3 season room. The fenced in rear yard with a shed, paved patio complete this lovingly maintained home. There is a 1 car convenient off street parking space. Fantastic location- minutes ti I 95, Septa routes, shopping and restaurants.
Location
State PA
County Philadelphia
Area 19114 (19114)
Zoning RSA2
Rooms
Other Rooms Living Room, Dining Room, Kitchen, Den, Sun/Florida Room, Laundry
Main Level Bedrooms 3
Interior
Heating Forced Air
Cooling Central A/C
Fireplaces Number 1
Fireplaces Type Wood
Fireplace Y
Heat Source Natural Gas
Laundry Main Floor
Exterior
Water Access N
Accessibility None
Garage N
Building
Story 1
Foundation Slab
Sewer Public Sewer
Water Public
Architectural Style Raised Ranch/Rambler
Level or Stories 1
Additional Building Above Grade, Below Grade
New Construction N
Schools
School District The School District Of Philadelphia
Others
Senior Community No
Tax ID 661083200
Ownership Fee Simple
SqFt Source Assessor
Acceptable Financing Conventional, FHA
Listing Terms Conventional, FHA
Financing Conventional,FHA
Special Listing Condition Standard
Read Less
Want to know what your home might be worth? Contact us for a FREE valuation!

Our team is ready to help you sell your home for the highest possible price ASAP

Bought with Ed S Pocrass • Re/Max One Realty

GET MORE INFORMATION





