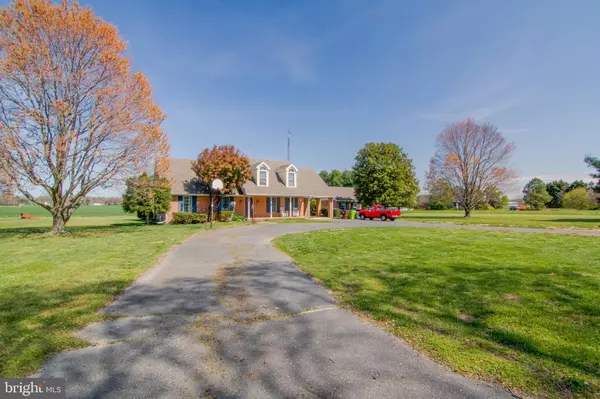$335,000
$335,000
For more information regarding the value of a property, please contact us for a free consultation.
25546 HIGNUTT RD Denton, MD 21629
4 Beds
3 Baths
3,364 SqFt
Key Details
Sold Price $335,000
Property Type Single Family Home
Sub Type Detached
Listing Status Sold
Purchase Type For Sale
Square Footage 3,364 sqft
Price per Sqft $99
Subdivision None Available
MLS Listing ID MDCM123910
Sold Date 07/23/20
Style Cape Cod
Bedrooms 4
Full Baths 3
HOA Y/N N
Abv Grd Liv Area 3,364
Originating Board BRIGHT
Year Built 1988
Annual Tax Amount $3,747
Tax Year 2019
Lot Size 2.000 Acres
Acres 2.0
Property Description
Check out the Virtual Tour. AMAZING HOME brick cape with so much space! Unbelievable family room approx. 30x24 with skylights and masonry fireplace, updated kitchen including granite counters, island & 2nd fireplace in dining area, office, and more all sited on 2 acres backing to farmland.
Location
State MD
County Caroline
Zoning R
Rooms
Other Rooms Kitchen, Family Room, Office
Main Level Bedrooms 2
Interior
Interior Features Breakfast Area, Entry Level Bedroom, Floor Plan - Open, Formal/Separate Dining Room, Kitchen - Country, Kitchen - Island, Kitchen - Table Space, Pantry, Recessed Lighting, Other, Wood Floors, Skylight(s)
Hot Water Electric
Heating Heat Pump(s)
Cooling Central A/C, Ceiling Fan(s)
Fireplaces Number 2
Fireplaces Type Brick, Gas/Propane, Mantel(s)
Equipment Built-In Microwave, Dishwasher, Dryer - Electric, Icemaker, Oven/Range - Electric, Refrigerator, Washer
Fireplace Y
Appliance Built-In Microwave, Dishwasher, Dryer - Electric, Icemaker, Oven/Range - Electric, Refrigerator, Washer
Heat Source Electric
Exterior
Exterior Feature Patio(s)
Garage Spaces 5.0
Water Access N
Accessibility None
Porch Patio(s)
Total Parking Spaces 5
Garage N
Building
Story 1.5
Sewer Septic = # of BR
Water Well
Architectural Style Cape Cod
Level or Stories 1.5
Additional Building Above Grade, Below Grade
New Construction N
Schools
School District Caroline County Public Schools
Others
Senior Community No
Tax ID 0603032337
Ownership Fee Simple
SqFt Source Assessor
Horse Property Y
Special Listing Condition Standard
Read Less
Want to know what your home might be worth? Contact us for a FREE valuation!

Our team is ready to help you sell your home for the highest possible price ASAP

Bought with Sarah Martin • Long & Foster Real Estate, Inc.
GET MORE INFORMATION





