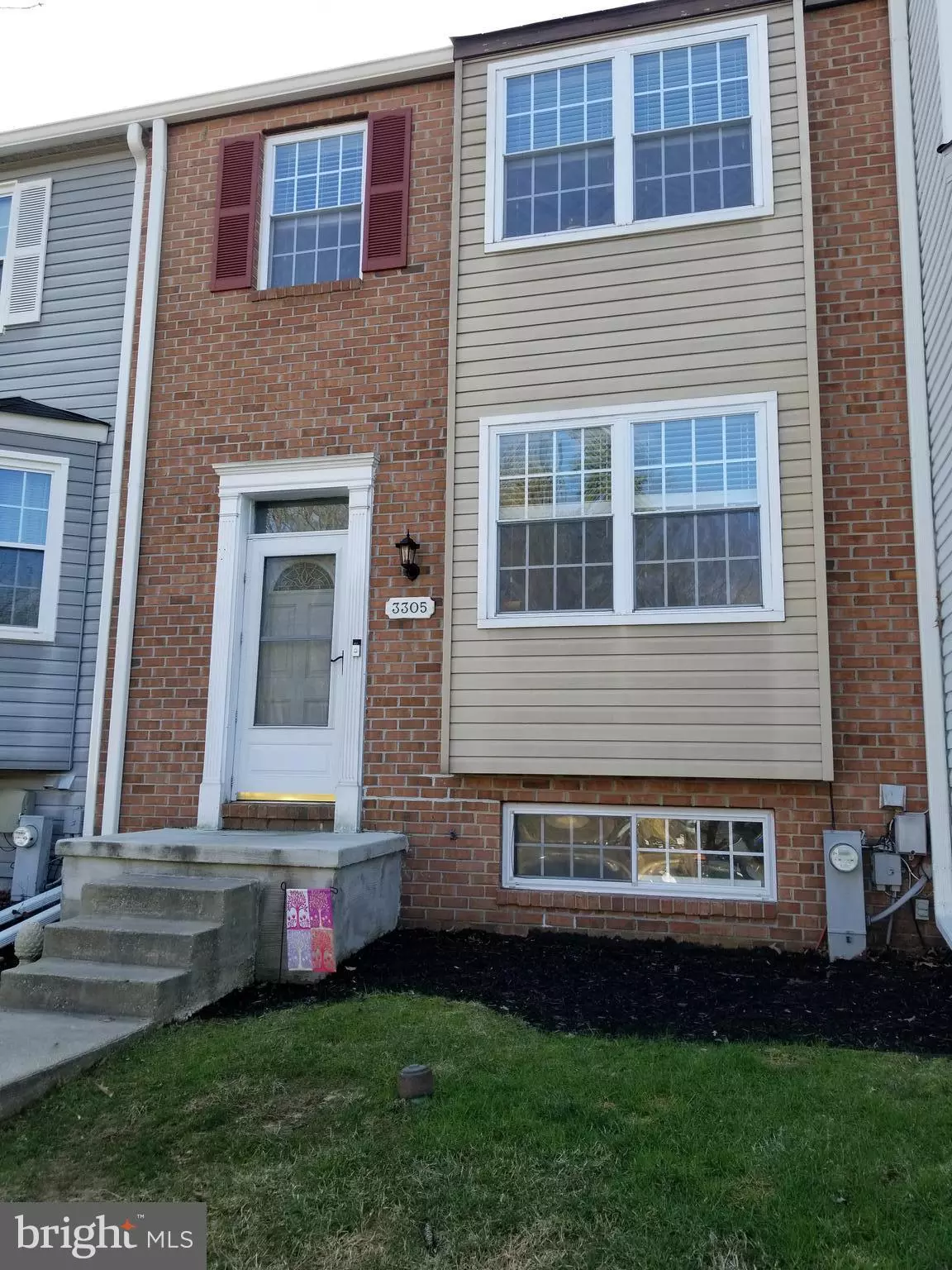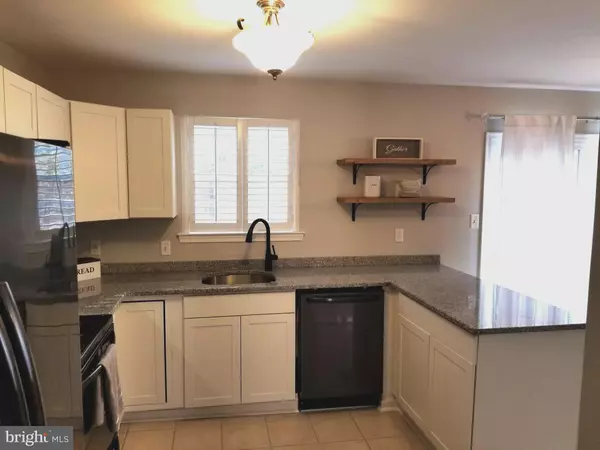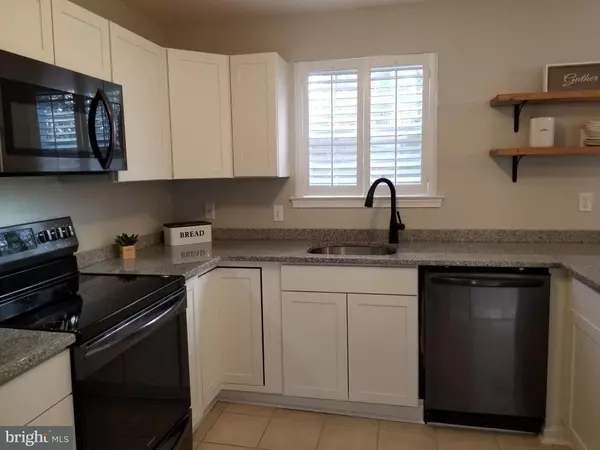$255,000
$255,000
For more information regarding the value of a property, please contact us for a free consultation.
3305 PESCARA CT Pasadena, MD 21122
4 Beds
3 Baths
1,680 SqFt
Key Details
Sold Price $255,000
Property Type Condo
Sub Type Condo/Co-op
Listing Status Sold
Purchase Type For Sale
Square Footage 1,680 sqft
Price per Sqft $151
Subdivision Villa Toscana
MLS Listing ID MDAA423602
Sold Date 02/28/20
Style Colonial
Bedrooms 4
Full Baths 2
Half Baths 1
Condo Fees $143/mo
HOA Y/N N
Abv Grd Liv Area 1,280
Originating Board BRIGHT
Year Built 1991
Annual Tax Amount $2,516
Tax Year 2019
Lot Size 800 Sqft
Acres 0.02
Property Description
Quality! Charm! Beauty! Custom Touches Everywhere! This home has it all!Newly Remodeled Gourmet Kitchen with Granite! New Attractive Black-Stainless Steel Appliances less than 1 year old!New Kitchen faucet! Remodeled Master Bathroom -Super Nice. Tile around tub with Recess Shelf, Top of the line! Has Buddy doors and one is a Slider Barn door! Second full Bath Beautifully Remodeled!Plantation Shutters in Kitchen Window! Large Deck with new Railing -perfect for Relaxing, Entertaining, Cookouts and more! Large Deck overlooks Trees and Lawn - NOT a parking lot! Newer carpet throughout! Living Room on Main and a separate Family Room on Lower! Patio off Family Room!New Light Fixtures throughout! Upstairs New 6 panel doors! Breakfast Bar and can use for serving area for beverages/food from kitchen to dining area! Laundry Room lots of room with a New Washer and Dryer! 4th Bedroom has big Walk in Closet with Remodeled Full Bath! Well Maintained and Loved! Close to Shopping, Restaurants, major roads, highways, interstates and more! Great central location for commuters with quick access to major roads and BWI Airport
Location
State MD
County Anne Arundel
Zoning R5
Rooms
Basement Connecting Stairway, Fully Finished, Outside Entrance, Interior Access, Rear Entrance, Walkout Level
Interior
Interior Features Ceiling Fan(s), Dining Area, Floor Plan - Open, Floor Plan - Traditional, Kitchen - Gourmet, Primary Bath(s), Other, Stall Shower, Tub Shower, Upgraded Countertops
Hot Water Electric
Heating Heat Pump(s), Central, Forced Air
Cooling Heat Pump(s)
Equipment Built-In Microwave, Dishwasher, Disposal, Dryer, Exhaust Fan, Icemaker, Oven/Range - Electric, Refrigerator, Stove, Washer, Water Heater
Fireplace N
Appliance Built-In Microwave, Dishwasher, Disposal, Dryer, Exhaust Fan, Icemaker, Oven/Range - Electric, Refrigerator, Stove, Washer, Water Heater
Heat Source Electric
Exterior
Exterior Feature Deck(s), Patio(s)
Parking On Site 2
Water Access N
Accessibility None
Porch Deck(s), Patio(s)
Garage N
Building
Story 3+
Sewer Public Sewer
Water Public
Architectural Style Colonial
Level or Stories 3+
Additional Building Above Grade, Below Grade
New Construction N
Schools
School District Anne Arundel County Public Schools
Others
HOA Fee Include Common Area Maintenance,Ext Bldg Maint,Lawn Maintenance,Management,Snow Removal,Trash,Other
Senior Community No
Tax ID 020389190070229
Ownership Fee Simple
SqFt Source Estimated
Special Listing Condition Standard
Read Less
Want to know what your home might be worth? Contact us for a FREE valuation!

Our team is ready to help you sell your home for the highest possible price ASAP

Bought with Bridgette A Jacobs • Long & Foster Real Estate, Inc.
GET MORE INFORMATION





