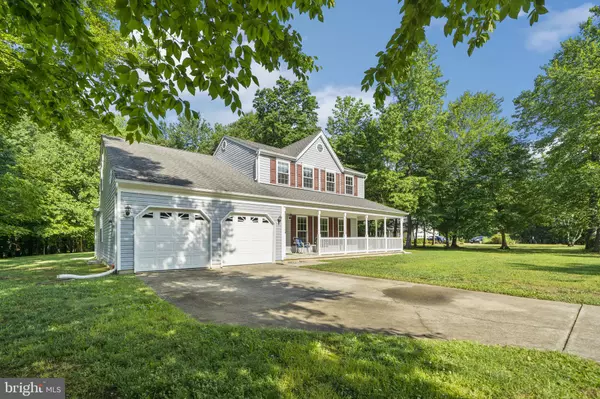$395,000
$395,000
For more information regarding the value of a property, please contact us for a free consultation.
8628 VALLEY DR Waldorf, MD 20603
5 Beds
4 Baths
3,180 SqFt
Key Details
Sold Price $395,000
Property Type Single Family Home
Sub Type Detached
Listing Status Sold
Purchase Type For Sale
Square Footage 3,180 sqft
Price per Sqft $124
Subdivision Laurel Branch Sub
MLS Listing ID MDCH213838
Sold Date 08/04/20
Style Colonial
Bedrooms 5
Full Baths 3
Half Baths 1
HOA Fees $16/ann
HOA Y/N Y
Abv Grd Liv Area 3,180
Originating Board BRIGHT
Year Built 1986
Annual Tax Amount $4,296
Tax Year 2019
Lot Size 0.666 Acres
Acres 0.67
Property Description
Must see and move in ready!! All new carpets!! Fresh neutral paint throughout!! This beautiful Colonial with 2 car attached garage in Laurel Branch offers one of the largest living spaces for the neighborhood at 3180 sq ft! Situated on a flat useable cleared lot that is well over a half acre! Enjoy your morning coffee on the spacious wrap around porch with custom railings! Rear deck is perfect for summer cook outs and has been freshly painted! Main floor offers a bedroom with walk in closet and a full bath, so this can be used as your master bedroom or can be perfect for hosting overnight guests! Large eat-in kitchen has plenty of cabinet space and has a big window over the double sink for plenty of natural light! The addition features a huge sunroom with beautiful custom windows! Main floor also features a formal dining room, formal living room and a family room! Master suite on the upper level is positively huge with high ceilings and gorgeous decorative beams! Master bath features a deep soaker tub plus a separate shower! Laundry room is conveniently located on the same level as the majority of the bedrooms. The other 3 bedrooms on the upper level are generous in size! All this in a great eclectic neighborhood, far enough outside of town for space and privacy, yet close enough to either Route 210/Indian Highway or US 301/Crain Highway to be convenient for commuters! Do not miss out on this wonderful opportunity!! Schedule your showing today!!
Location
State MD
County Charles
Zoning WCD
Rooms
Main Level Bedrooms 1
Interior
Heating Heat Pump(s)
Cooling Central A/C
Flooring Carpet, Hardwood, Vinyl
Equipment Disposal, Dishwasher, Dryer, Refrigerator, Washer
Fireplace N
Appliance Disposal, Dishwasher, Dryer, Refrigerator, Washer
Heat Source Electric
Laundry Upper Floor
Exterior
Exterior Feature Deck(s)
Parking Features Garage - Front Entry
Garage Spaces 2.0
Water Access N
Roof Type Shingle,Composite
Accessibility Other
Porch Deck(s)
Attached Garage 2
Total Parking Spaces 2
Garage Y
Building
Story 2
Foundation Crawl Space
Sewer Public Sewer
Water Public
Architectural Style Colonial
Level or Stories 2
Additional Building Above Grade, Below Grade
New Construction N
Schools
Elementary Schools William A. Diggs
Middle Schools Theodore G. Davis
High Schools North Point
School District Charles County Public Schools
Others
Senior Community No
Tax ID 0906155294
Ownership Fee Simple
SqFt Source Assessor
Acceptable Financing USDA, Cash, Conventional, VA, FHA
Listing Terms USDA, Cash, Conventional, VA, FHA
Financing USDA,Cash,Conventional,VA,FHA
Special Listing Condition Standard
Read Less
Want to know what your home might be worth? Contact us for a FREE valuation!

Our team is ready to help you sell your home for the highest possible price ASAP

Bought with Lisa Mays • Keller Williams Capital Properties

GET MORE INFORMATION





