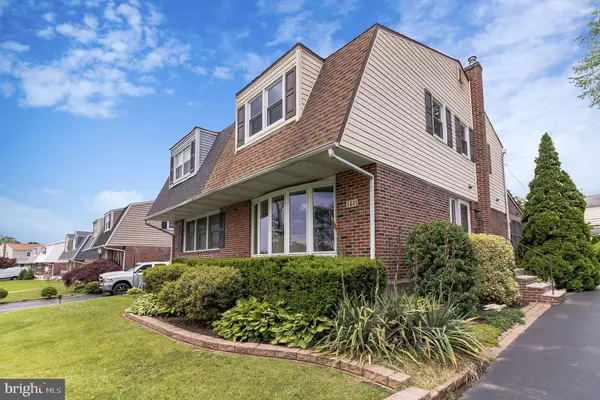$260,000
$239,900
8.4%For more information regarding the value of a property, please contact us for a free consultation.
1441 GRACE RD Swarthmore, PA 19081
3 Beds
2 Baths
1,224 SqFt
Key Details
Sold Price $260,000
Property Type Single Family Home
Sub Type Twin/Semi-Detached
Listing Status Sold
Purchase Type For Sale
Square Footage 1,224 sqft
Price per Sqft $212
Subdivision Swarthmorewood
MLS Listing ID PADE547892
Sold Date 07/09/21
Style Colonial
Bedrooms 3
Full Baths 1
Half Baths 1
HOA Y/N N
Abv Grd Liv Area 1,224
Originating Board BRIGHT
Year Built 1956
Annual Tax Amount $5,751
Tax Year 2020
Lot Size 3,441 Sqft
Acres 0.08
Lot Dimensions 34.00 x 100.00
Property Description
Amazing opportunity in Ridley Township’s highly desired Swarthmorewood neighborhood! This classic 3 bedroom, 1 ½ bath brick and sided twin is just waiting for its’ next owners. As you enter the home, the bright and airy living room is to your left. Travel right through the dining room into the kitchen along the rear of the home. Rounding out the 1st floor is the powder room. Off of the kitchen is the large rear enclosed 3 season porch with access to the backyard. Downstairs the basement is finished with additional living space, a laundry area and plenty of room for storage. On the second floor are three spacious bedrooms and a full hall bath. Enjoy the nice flat backyard for entertaining and spacious shed for extra storage! This home is close to public transportation, parks, shopping, restaurants, and easy access to major highways. Make your appointment to see this home in person!
Location
State PA
County Delaware
Area Ridley Twp (10438)
Zoning RES
Rooms
Basement Full
Interior
Hot Water Natural Gas
Heating Forced Air
Cooling Central A/C
Flooring Carpet, Ceramic Tile
Equipment Washer, Dryer, Refrigerator, Dishwasher, Microwave, Oven - Single
Furnishings No
Appliance Washer, Dryer, Refrigerator, Dishwasher, Microwave, Oven - Single
Heat Source Natural Gas
Laundry Basement
Exterior
Garage Spaces 2.0
Water Access N
Roof Type Shingle
Accessibility None
Total Parking Spaces 2
Garage N
Building
Story 2
Sewer Public Sewer
Water Public
Architectural Style Colonial
Level or Stories 2
Additional Building Above Grade, Below Grade
New Construction N
Schools
School District Ridley
Others
Senior Community No
Tax ID 38-02-00992-00
Ownership Fee Simple
SqFt Source Assessor
Acceptable Financing Negotiable
Horse Property N
Listing Terms Negotiable
Financing Negotiable
Special Listing Condition Standard
Read Less
Want to know what your home might be worth? Contact us for a FREE valuation!

Our team is ready to help you sell your home for the highest possible price ASAP

Bought with John Knisely • Keller Williams Real Estate - Media

GET MORE INFORMATION





