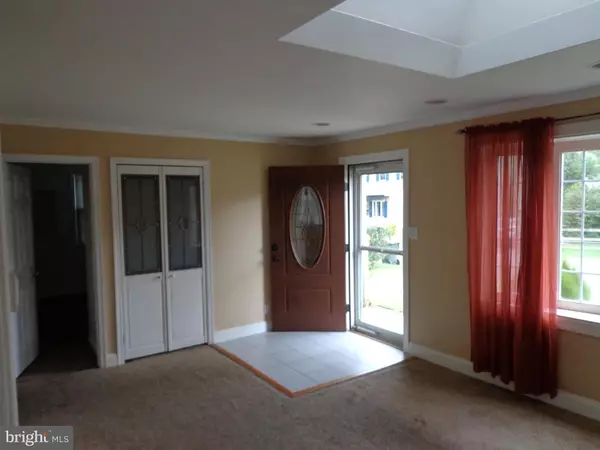$277,000
$279,900
1.0%For more information regarding the value of a property, please contact us for a free consultation.
814 HAMEL AVE Glenside, PA 19038
2 Beds
1 Bath
2,058 SqFt
Key Details
Sold Price $277,000
Property Type Single Family Home
Sub Type Detached
Listing Status Sold
Purchase Type For Sale
Square Footage 2,058 sqft
Price per Sqft $134
Subdivision Ardsley
MLS Listing ID PAMC662426
Sold Date 11/16/20
Style Cape Cod
Bedrooms 2
Full Baths 1
HOA Y/N N
Abv Grd Liv Area 1,425
Originating Board BRIGHT
Year Built 1950
Annual Tax Amount $3,880
Tax Year 2020
Lot Size 6,000 Sqft
Acres 0.14
Lot Dimensions 50.00 x 120
Property Description
Welcome Home! Cute and Adorable and listed at a reasonable price for this market! This Cape has been loved and updated by members of the same family for years. Although the tax records reflect a 2 bedroom home, come see for yourself. There is plenty of room to breathe. Upstairs in the partially finished attic or downstairs in the partially finished basement with an egress window you will be surprised at the size. The fenced in rear yard with shed, swing set and slide is a bonus. With every picture you click, you'll feel this is the right home for you! Make you appointment today and start packing.
Location
State PA
County Montgomery
Area Abington Twp (10630)
Zoning H
Rooms
Other Rooms Living Room, Bedroom 2, Kitchen, Basement, Bedroom 1, Laundry, Attic, Bonus Room
Basement Full
Main Level Bedrooms 2
Interior
Interior Features Attic, Carpet, Ceiling Fan(s), Entry Level Bedroom, Recessed Lighting, Skylight(s), Tub Shower
Hot Water Natural Gas
Heating Forced Air
Cooling Central A/C
Flooring Carpet, Ceramic Tile, Laminated
Equipment Built-In Microwave, Built-In Range, Dishwasher
Appliance Built-In Microwave, Built-In Range, Dishwasher
Heat Source Natural Gas
Laundry Lower Floor
Exterior
Fence Fully, Rear
Water Access N
Roof Type Asbestos Shingle
Accessibility None
Garage N
Building
Lot Description Cleared, Front Yard, Level, No Thru Street, Rear Yard
Story 2
Foundation Block
Sewer Public Sewer
Water Public
Architectural Style Cape Cod
Level or Stories 2
Additional Building Above Grade, Below Grade
Structure Type Dry Wall
New Construction N
Schools
Elementary Schools Copper Beech E.S.
Middle Schools Abington Junior High School
High Schools Abington Senior
School District Abington
Others
Senior Community No
Tax ID 30-00-26520-009
Ownership Fee Simple
SqFt Source Assessor
Acceptable Financing FHA, Conventional, Cash
Listing Terms FHA, Conventional, Cash
Financing FHA,Conventional,Cash
Special Listing Condition Standard
Read Less
Want to know what your home might be worth? Contact us for a FREE valuation!

Our team is ready to help you sell your home for the highest possible price ASAP

Bought with Katrina Goodman • Keller Williams Real Estate-Montgomeryville

GET MORE INFORMATION





