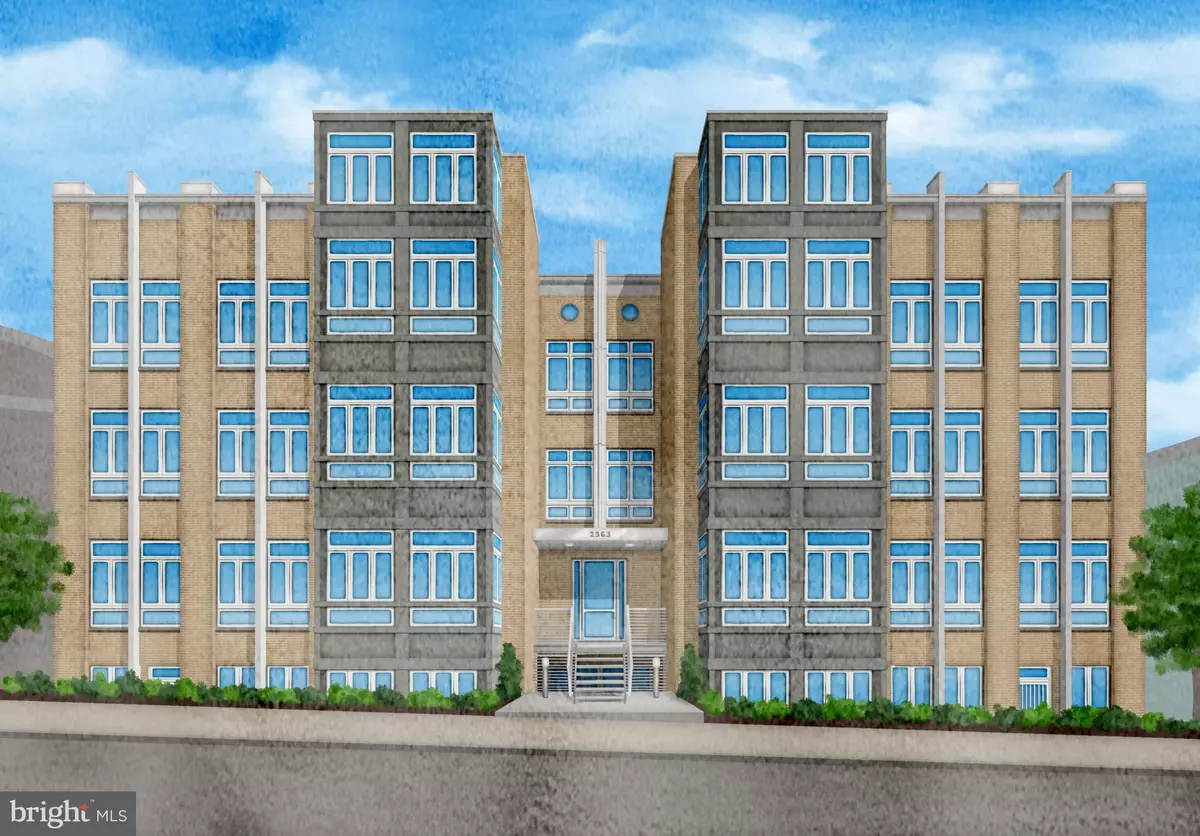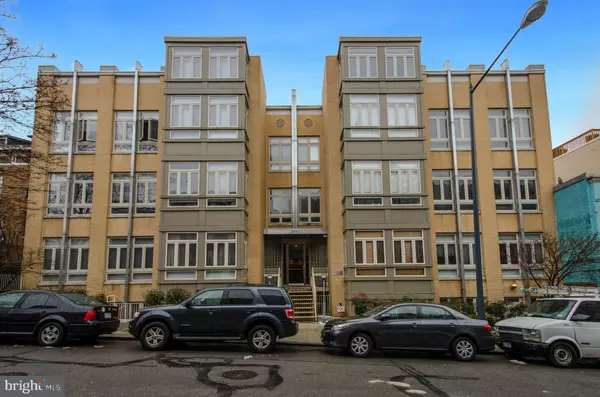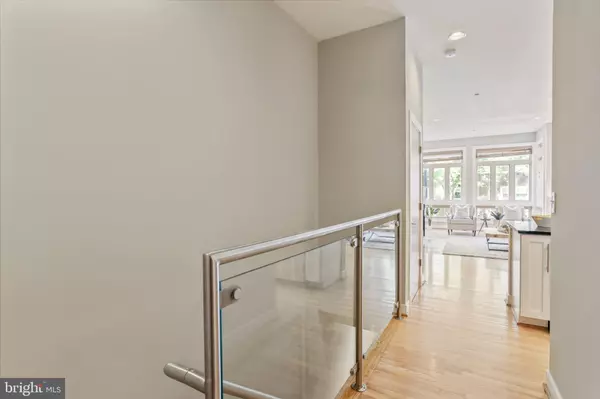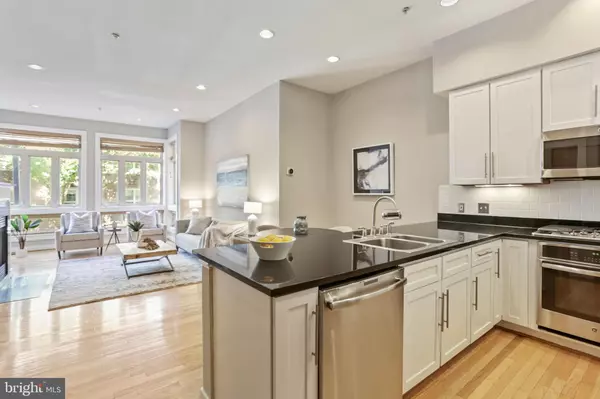$653,000
$650,000
0.5%For more information regarding the value of a property, please contact us for a free consultation.
2363 CHAMPLAIN ST NW #1 Washington, DC 20009
2 Beds
3 Baths
1,172 SqFt
Key Details
Sold Price $653,000
Property Type Condo
Sub Type Condo/Co-op
Listing Status Sold
Purchase Type For Sale
Square Footage 1,172 sqft
Price per Sqft $557
Subdivision Adams Morgan
MLS Listing ID DCDC524614
Sold Date 07/12/21
Style Contemporary
Bedrooms 2
Full Baths 2
Half Baths 1
Condo Fees $350/mo
HOA Y/N N
Abv Grd Liv Area 1,172
Originating Board BRIGHT
Year Built 2001
Annual Tax Amount $6,152
Tax Year 2020
Property Description
Welcome to this spacious and open two-level condo with two primary bedroom suites, great light, an updated kitchen and a fireplace all in the heart of Adams Morgan on a quiet residential street. The main level features soaring ceilings, an updated kitchen with freshly painted cabinets, brand new subway tile backsplash, stainless steel appliances and granite counter tops; open dining and living area with a gas fireplace and a wall of windows elevated above Champlain Street flooding the living area in light; powder bath & stackable washer/dryer. The lower level features a spacious primary bedroom suite with huge walk-in closet and full marble bath; a second bedroom suite with a pass-through closet and full marble bath. The unit has been freshly painted with new overhead light fixtures installed throughout. Ideally located less than a block from The Line Hotel an steps to 18th ST, Woodley Park, Dupont, Rock Creek Park, Harris Teeter and so much more.
Location
State DC
County Washington
Zoning RC-1
Rooms
Other Rooms Living Room, Primary Bedroom, Bedroom 2, Kitchen, Bathroom 2, Primary Bathroom, Half Bath
Interior
Interior Features Dining Area, Floor Plan - Open, Primary Bath(s), Recessed Lighting, Upgraded Countertops, Wood Floors, Walk-in Closet(s)
Hot Water Electric
Heating Forced Air
Cooling Central A/C
Flooring Hardwood
Fireplaces Number 1
Fireplaces Type Gas/Propane
Equipment Built-In Microwave, Dishwasher, Disposal, Dryer, Oven/Range - Gas, Refrigerator, Washer
Fireplace Y
Appliance Built-In Microwave, Dishwasher, Disposal, Dryer, Oven/Range - Gas, Refrigerator, Washer
Heat Source Electric
Laundry Dryer In Unit, Washer In Unit, Has Laundry
Exterior
Amenities Available Common Grounds
Water Access N
Accessibility None
Garage N
Building
Story 2
Unit Features Garden 1 - 4 Floors
Sewer Public Sewer
Water Public
Architectural Style Contemporary
Level or Stories 2
Additional Building Above Grade, Below Grade
Structure Type High
New Construction N
Schools
Elementary Schools Marie Reed
Middle Schools Columbia Heights Education Campus
High Schools Cardozo
School District District Of Columbia Public Schools
Others
Pets Allowed Y
HOA Fee Include Common Area Maintenance,Ext Bldg Maint,Insurance,Lawn Maintenance,Management,Sewer,Trash,Water
Senior Community No
Tax ID 2563//2007
Ownership Condominium
Special Listing Condition Standard
Pets Allowed Dogs OK, Cats OK
Read Less
Want to know what your home might be worth? Contact us for a FREE valuation!

Our team is ready to help you sell your home for the highest possible price ASAP

Bought with Jason C Lallis • RLAH @properties
GET MORE INFORMATION





