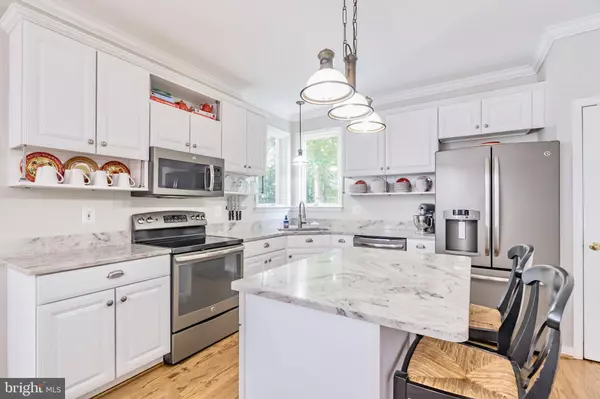$505,000
$514,900
1.9%For more information regarding the value of a property, please contact us for a free consultation.
2664 SEQUOIA WAY Prince Frederick, MD 20678
5 Beds
4 Baths
3,344 SqFt
Key Details
Sold Price $505,000
Property Type Single Family Home
Sub Type Detached
Listing Status Sold
Purchase Type For Sale
Square Footage 3,344 sqft
Price per Sqft $151
Subdivision Whispering Woods
MLS Listing ID MDCA174222
Sold Date 02/28/20
Style Colonial
Bedrooms 5
Full Baths 3
Half Baths 1
HOA Fees $26/ann
HOA Y/N Y
Abv Grd Liv Area 2,544
Originating Board BRIGHT
Year Built 1999
Annual Tax Amount $4,332
Tax Year 2018
Lot Size 1.000 Acres
Acres 1.0
Property Description
Why Wait For New? Builder's Own- Stunning Home nestled on a private acre and featuring a stunning in-ground pool, oversized screened porch with large deck, fully finished basement, and upgrades galore... you won't be able to find anything like this! Gourmet Kitchen showcases gleaming marble counters, upgraded cabinetry, slate appliances, and luxurious hardwoods. Complete with high ceilings, elegant dining area, spacious laundry room, and full office. Immaculate Master Suite boasting a walk-in closet, impeccable attached ensuite, and tons of living space! Entertainers Dream Basement! Enjoy entertaining for Football and BBQs with the extra square footage with wet bar, and incredible outdoor space with fenced in yard! Close to shopping, entertainment, dining, parks, and more! Convenient Commute to PAX, AAFB, Annapolis, and DC! You won't want to miss this! Please check out our video tour.
Location
State MD
County Calvert
Zoning A
Direction East
Rooms
Other Rooms Dining Room, Primary Bedroom, Bedroom 2, Bedroom 3, Bedroom 4, Bedroom 5, Kitchen, Family Room, Foyer, Great Room, Laundry, Office, Bathroom 2, Bathroom 3, Primary Bathroom, Half Bath
Basement Connecting Stairway, Full, Fully Finished, Heated, Improved, Side Entrance, Walkout Level
Interior
Interior Features Ceiling Fan(s), Curved Staircase, Family Room Off Kitchen, Floor Plan - Open, Formal/Separate Dining Room, Kitchen - Island, Kitchen - Table Space, Primary Bath(s), Pantry, Walk-in Closet(s), Wood Floors
Hot Water Electric
Heating Central, Forced Air, Heat Pump(s), Zoned
Cooling Ceiling Fan(s), Central A/C, Heat Pump(s), Zoned
Flooring Hardwood, Ceramic Tile, Partially Carpeted
Fireplaces Number 1
Fireplaces Type Gas/Propane
Fireplace Y
Window Features Screens,Sliding,Vinyl Clad,Energy Efficient
Heat Source Electric, Propane - Leased
Exterior
Exterior Feature Patio(s), Screened
Parking Features Garage - Front Entry, Garage Door Opener, Inside Access
Garage Spaces 7.0
Fence Rear, Decorative
Pool Fenced, In Ground
Utilities Available Electric Available
Water Access N
View Trees/Woods
Roof Type Architectural Shingle
Accessibility Level Entry - Main
Porch Patio(s), Screened
Attached Garage 2
Total Parking Spaces 7
Garage Y
Building
Story 3+
Sewer Septic Exists
Water Well
Architectural Style Colonial
Level or Stories 3+
Additional Building Above Grade, Below Grade
Structure Type Dry Wall,Vaulted Ceilings
New Construction N
Schools
School District Calvert County Public Schools
Others
Senior Community No
Tax ID 0501212281
Ownership Fee Simple
SqFt Source Assessor
Acceptable Financing Cash, Conventional, FHA, VA
Listing Terms Cash, Conventional, FHA, VA
Financing Cash,Conventional,FHA,VA
Special Listing Condition Standard
Read Less
Want to know what your home might be worth? Contact us for a FREE valuation!

Our team is ready to help you sell your home for the highest possible price ASAP

Bought with Cheryl A Bare • CENTURY 21 New Millennium

GET MORE INFORMATION





