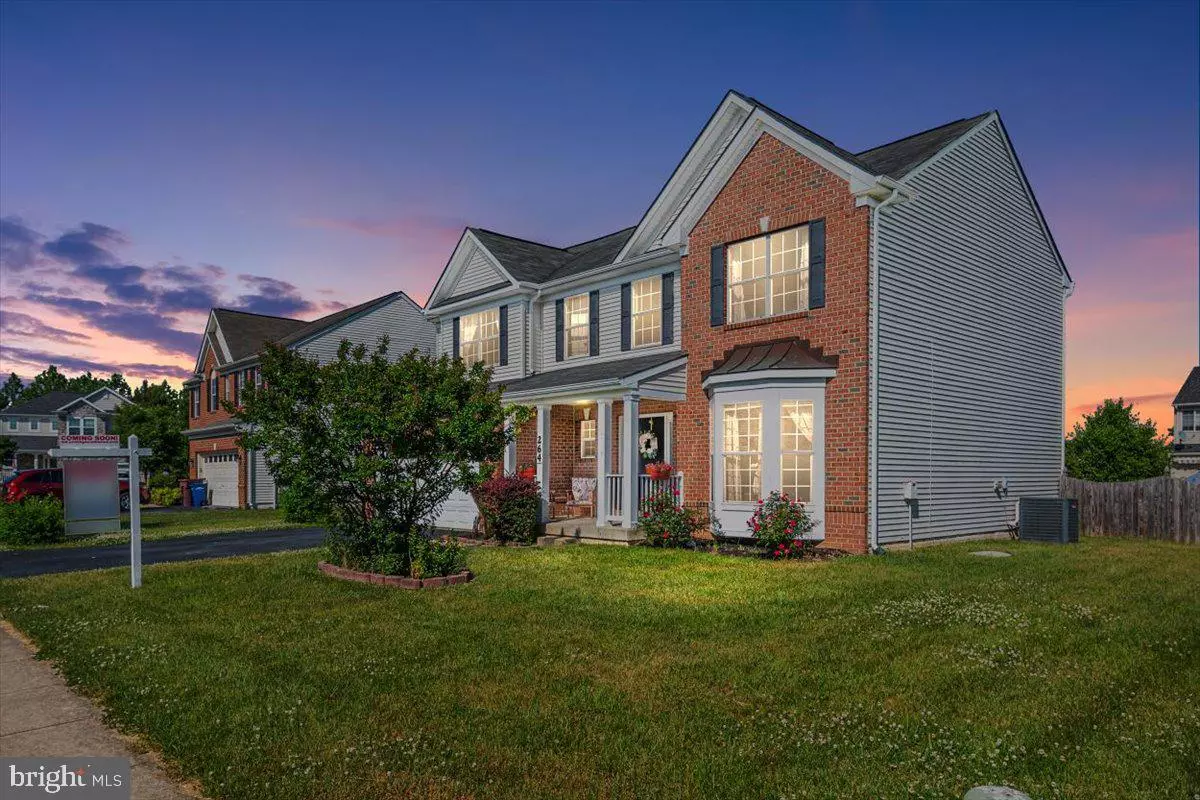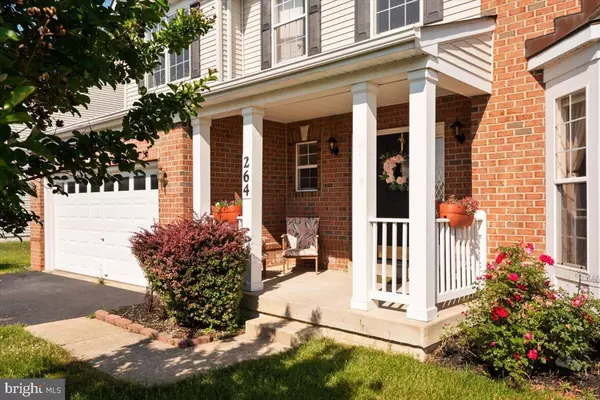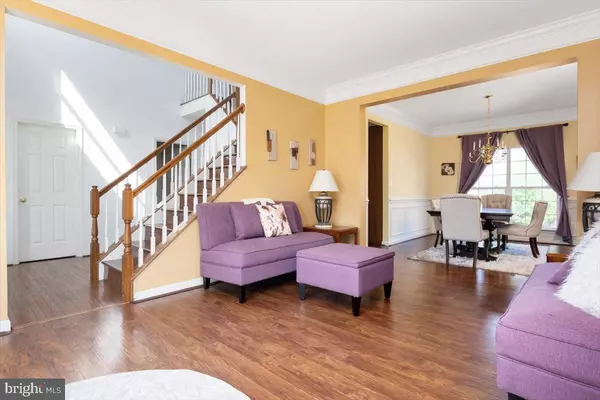$430,000
$375,000
14.7%For more information regarding the value of a property, please contact us for a free consultation.
264 N FIELD WAY Centreville, MD 21617
4 Beds
3 Baths
2,744 SqFt
Key Details
Sold Price $430,000
Property Type Single Family Home
Sub Type Detached
Listing Status Sold
Purchase Type For Sale
Square Footage 2,744 sqft
Price per Sqft $156
Subdivision North Brook
MLS Listing ID MDQA147742
Sold Date 06/30/21
Style Colonial
Bedrooms 4
Full Baths 2
Half Baths 1
HOA Fees $15
HOA Y/N Y
Abv Grd Liv Area 2,744
Originating Board BRIGHT
Year Built 2006
Annual Tax Amount $3,899
Tax Year 2021
Lot Size 10,000 Sqft
Acres 0.23
Property Description
Welcome to 264 Northfield Way in the coveted North Brook community. This gorgeous brick front colonial is ready for you!!! As you walk up to this home, you are greeted with a relaxing front porch. This porch is perfect for watching the sunset each night. As you enter the home you are greeted with an open floor plan with hardwood floors throughout the main level. To the right you have the living room with custom crown molding and dining room with custom trim throughout and both offer hardwood floors and a ton of natural light. The perfect set up for entertaining. As you walk down the hallway from the front door, you walk into the kitchen that is boasting a kitchen island with cooktop, double wall ovens, and desk area. This is all open to the massive family room with gas fireplace. This room is HUGE and is perfect for the whole family to enjoy! The room is lined with gorgeous windows allowing all the natural light in! Moving upstairs you will find 4 bedrooms and 2.5 bathrooms. The hardwood floors are continued through out the upstairs hallway, 4th bedroom and primary suite. Bedrooms 2 and 3 are massive and boast brand new carpet and ample closet space. The hallway bathroom is large with tile floors and tile shower. The primary bedroom is GORGEOUS!!! Large, open, hardwood floors, tray ceiling, and a huge closet!!! The primary bathroom offers a double vanity, stand up shower and soaking tub. Moving back downstairs to the lower level, you will find the laundry room, 2 car garage and the 4 ft crawlspace that is perfect for STORAGE!!! Outback is boasting a paver patio and a large fenced in yard. Come make this home yours and start your summer off right!!!
Location
State MD
County Queen Annes
Zoning AG
Interior
Hot Water Electric
Heating Heat Pump(s)
Cooling Central A/C, Ceiling Fan(s)
Fireplaces Number 1
Heat Source Propane - Owned
Exterior
Parking Features Garage - Front Entry, Garage Door Opener
Garage Spaces 2.0
Water Access N
Accessibility None
Attached Garage 2
Total Parking Spaces 2
Garage Y
Building
Story 2.5
Foundation Crawl Space
Sewer Public Sewer
Water Public
Architectural Style Colonial
Level or Stories 2.5
Additional Building Above Grade, Below Grade
New Construction N
Schools
School District Queen Anne'S County Public Schools
Others
Senior Community No
Tax ID 1803036499
Ownership Fee Simple
SqFt Source Assessor
Special Listing Condition Standard
Read Less
Want to know what your home might be worth? Contact us for a FREE valuation!

Our team is ready to help you sell your home for the highest possible price ASAP

Bought with Roger M Boyce • Chesapeake Real Estate Associates, LLC
GET MORE INFORMATION





