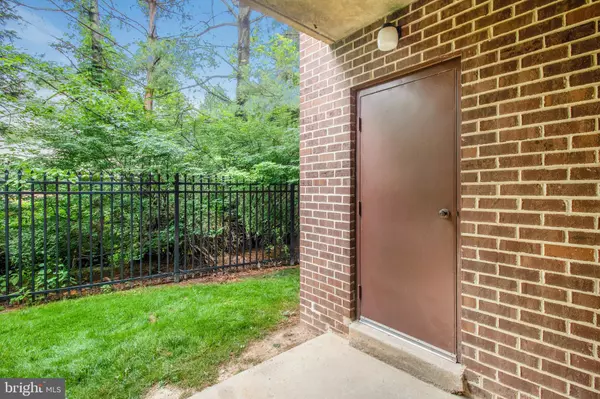$144,000
$135,000
6.7%For more information regarding the value of a property, please contact us for a free consultation.
18502 SWEET AUTUMN DR #103 Gaithersburg, MD 20879
1 Bed
1 Bath
790 SqFt
Key Details
Sold Price $144,000
Property Type Condo
Sub Type Condo/Co-op
Listing Status Sold
Purchase Type For Sale
Square Footage 790 sqft
Price per Sqft $182
Subdivision Summer Ridge Codm
MLS Listing ID MDMC761498
Sold Date 06/18/21
Style Traditional,Unit/Flat
Bedrooms 1
Full Baths 1
Condo Fees $238/mo
HOA Y/N N
Abv Grd Liv Area 790
Originating Board BRIGHT
Year Built 1990
Annual Tax Amount $1,339
Tax Year 2021
Property Description
WITH SOME OF THE LOWEST CONDO FESS AROUND, THIS HOME IS PERFECT FOR THE FIRST TIME BUYER OR SEASONED INVESTOR! THIS SPACIOUS CONDO FEATURES OVER 790 SQFT OF FUNCTIONAL SPACE. JUST FRESHLY PAINTED, THIS SPAIOUS CONDO FEATURES UPDATED KITCHEN CABINETS, FLOORS. NEW STAINLESS STEEL APPLIANCES INSTALLED IN JULY OF 2020! A SEPERATE DINNING AREA & LARGE LIVING ROOM WITH ACCESS TO A PRIVATE SECLUDED BALCONY/PATIO ARE JUST ONE OF THE MANY PERKS. THE LARGE MASTER BEDROOM FEATURES 2 LARGE CLOSETS. THE SEPERATE LAUNDRY ROOM WILL SURPRISE YOU IN SIZE AND FUNCTIONALITY! HVAC & WATER HEATER INSTALLED IN JUNE OF 2017! CONDO FEE INCLUDES WATER & SEWER, MASTER INSURANCE POLICY, 1 RESERVED PARKING SPOT, AND EXTERIOR MAINTENANCE. WALK TO THE BUS STOP RIGHT OUT FRONT OR TO THE LOCAL SHOPPING CENTERS. ALSO CONVINIETLEY LOCATED MINUTES AWAY FROM SHADY GROVE METRO, RT-270 & RT-200, DOWNTOWN CROWN & RIO. ALL OFFERS DUE JUNE 2, 2021 BY 6PM!
Location
State MD
County Montgomery
Zoning PN
Rooms
Other Rooms Living Room, Dining Room, Primary Bedroom, Kitchen, Foyer, Laundry
Main Level Bedrooms 1
Interior
Interior Features Carpet, Ceiling Fan(s), Dining Area, Floor Plan - Traditional, Kitchen - Galley, Soaking Tub
Hot Water Electric
Cooling Central A/C, Heat Pump(s)
Flooring Carpet, Ceramic Tile, Laminated
Equipment Built-In Microwave, Dishwasher, Disposal, Dryer, Dryer - Electric, Dryer - Front Loading, Exhaust Fan, Oven - Single, Oven/Range - Electric, Refrigerator, Stainless Steel Appliances, Washer, Water Heater
Furnishings No
Fireplace N
Window Features Double Pane,Screens
Appliance Built-In Microwave, Dishwasher, Disposal, Dryer, Dryer - Electric, Dryer - Front Loading, Exhaust Fan, Oven - Single, Oven/Range - Electric, Refrigerator, Stainless Steel Appliances, Washer, Water Heater
Heat Source Central, Electric
Laundry Dryer In Unit, Washer In Unit, Main Floor
Exterior
Exterior Feature Balcony, Patio(s)
Garage Spaces 1.0
Parking On Site 1
Amenities Available Common Grounds, Gated Community, Pool - Outdoor, Reserved/Assigned Parking, Swimming Pool, Tot Lots/Playground
Water Access N
Roof Type Unknown
Accessibility None
Porch Balcony, Patio(s)
Total Parking Spaces 1
Garage N
Building
Story 1
Unit Features Garden 1 - 4 Floors
Foundation Brick/Mortar
Sewer Public Sewer
Water Public
Architectural Style Traditional, Unit/Flat
Level or Stories 1
Additional Building Above Grade, Below Grade
Structure Type Dry Wall
New Construction N
Schools
Elementary Schools Flower Hill
Middle Schools Shady Grove
High Schools Col. Zadok Magruder
School District Montgomery County Public Schools
Others
Pets Allowed Y
HOA Fee Include All Ground Fee,Common Area Maintenance,Custodial Services Maintenance,Ext Bldg Maint,Insurance,Lawn Care Front,Lawn Care Rear,Lawn Care Side,Lawn Maintenance,Management,Pool(s),Reserve Funds,Road Maintenance,Security Gate,Sewer,Snow Removal,Trash,Water
Senior Community No
Tax ID 160902910864
Ownership Condominium
Security Features Security Gate,Smoke Detector,Sprinkler System - Indoor
Acceptable Financing Cash, Conventional, FHA, VA
Horse Property N
Listing Terms Cash, Conventional, FHA, VA
Financing Cash,Conventional,FHA,VA
Special Listing Condition Standard
Pets Allowed Size/Weight Restriction
Read Less
Want to know what your home might be worth? Contact us for a FREE valuation!

Our team is ready to help you sell your home for the highest possible price ASAP

Bought with Luis M Martins • RE/MAX Town Center

GET MORE INFORMATION





