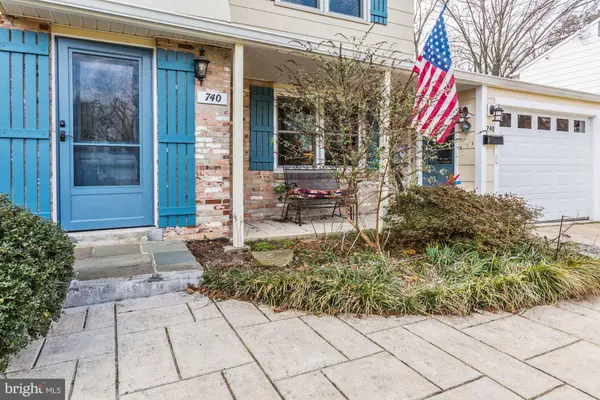$520,000
$520,000
For more information regarding the value of a property, please contact us for a free consultation.
740 TIFFANY CT Gaithersburg, MD 20878
4 Beds
4 Baths
2,308 SqFt
Key Details
Sold Price $520,000
Property Type Single Family Home
Sub Type Detached
Listing Status Sold
Purchase Type For Sale
Square Footage 2,308 sqft
Price per Sqft $225
Subdivision Diamond Courts
MLS Listing ID MDMC703958
Sold Date 05/19/20
Style Colonial
Bedrooms 4
Full Baths 3
Half Baths 1
HOA Y/N N
Abv Grd Liv Area 1,908
Originating Board BRIGHT
Year Built 1969
Annual Tax Amount $5,717
Tax Year 2019
Lot Size 9,600 Sqft
Acres 0.22
Property Description
Exciting and Immaculate welcome home to the quiet established neighborhood of West Riding - Diamond Courts / Est. 1969 in the City of Gaithersburg boundary with NO HOA. This Kings James Model nestled on a quiet cul-de-sac with sidewalks and mature landscaping features 4 Br 3.5 Ba /awesome back yard is a short distance to schools, bus stop to Metro, shops and much more. Energy-efficient replacement gas furnace and air conditioner in 2015. Roof Masters replaced the roof in 2015. Insulated and spacious 1 Car Garage in 2017 with Thompson Creek Doors and overhead garage door opener. Enjoy year-round outdoor on your 500 sq ft power washed and stained deck 2018, Superb flat.22 acre fenced with Sears 2017 Craftsman Shed. Interior features refinished oak hardwood floors upper level and laminate flooring in LR, DR Lower level features a finished basement with full brick wall fireplace with 2020 replacement chimney liner and utility handyman room with 3rd full bathroom. Washer and Dryer 2018 convey. Close to major employers (NIST, AstraZeneca, ) transportation close to ICC -I-270, Shady Grove Metro, Kentlands, Crown, RIO-beautiful Seneca Creek State Park, The best-maintained home available today, won't last. Please register via ShowingTme so we can ensure physical-distancing protocols. You may take a virtual tour of this home here:http://spws.homevisit.com/mls2/?id=MDMC703958
Location
State MD
County Montgomery
Zoning R90
Rooms
Other Rooms Living Room, Dining Room, Primary Bedroom, Bedroom 4, Kitchen, Family Room, Foyer, Recreation Room, Workshop, Bathroom 2, Bathroom 3
Basement Daylight, Partial, Connecting Stairway, Fully Finished, Full, Heated, Improved, Outside Entrance, Walkout Stairs, Workshop, Windows
Interior
Interior Features Attic, Breakfast Area, Ceiling Fan(s), Chair Railings, Dining Area, Family Room Off Kitchen, Floor Plan - Open, Floor Plan - Traditional, Formal/Separate Dining Room, Kitchen - Eat-In, Kitchen - Table Space, Primary Bath(s), Recessed Lighting, Wood Floors
Heating Forced Air
Cooling Central A/C, Ceiling Fan(s)
Flooring Hardwood, Laminated, Vinyl
Fireplaces Number 1
Fireplaces Type Brick, Fireplace - Glass Doors
Equipment Built-In Microwave, Dishwasher, Disposal, Icemaker, Oven - Single, Oven/Range - Gas, Refrigerator
Fireplace Y
Window Features Double Pane,Skylights,Vinyl Clad
Appliance Built-In Microwave, Dishwasher, Disposal, Icemaker, Oven - Single, Oven/Range - Gas, Refrigerator
Heat Source Natural Gas
Laundry Basement
Exterior
Exterior Feature Deck(s)
Parking Features Garage - Front Entry, Garage Door Opener, Garage - Side Entry, Covered Parking, Additional Storage Area
Garage Spaces 1.0
Water Access N
Roof Type Fiberglass,Shingle
Accessibility None
Porch Deck(s)
Attached Garage 1
Total Parking Spaces 1
Garage Y
Building
Lot Description Cul-de-sac, Landscaping
Story 2
Sewer Public Sewer
Water Public
Architectural Style Colonial
Level or Stories 2
Additional Building Above Grade, Below Grade
New Construction N
Schools
Elementary Schools Diamond
Middle Schools Lakelands Park
High Schools Northwest
School District Montgomery County Public Schools
Others
Pets Allowed Y
Senior Community No
Tax ID 160900827865
Ownership Fee Simple
SqFt Source Estimated
Security Features Carbon Monoxide Detector(s),Main Entrance Lock,Smoke Detector
Acceptable Financing FHA, Conventional, VA
Listing Terms FHA, Conventional, VA
Financing FHA,Conventional,VA
Special Listing Condition Standard
Pets Allowed No Pet Restrictions
Read Less
Want to know what your home might be worth? Contact us for a FREE valuation!

Our team is ready to help you sell your home for the highest possible price ASAP

Bought with Sunno S Sahani-Jhangiani • Coldwell Banker Realty

GET MORE INFORMATION





