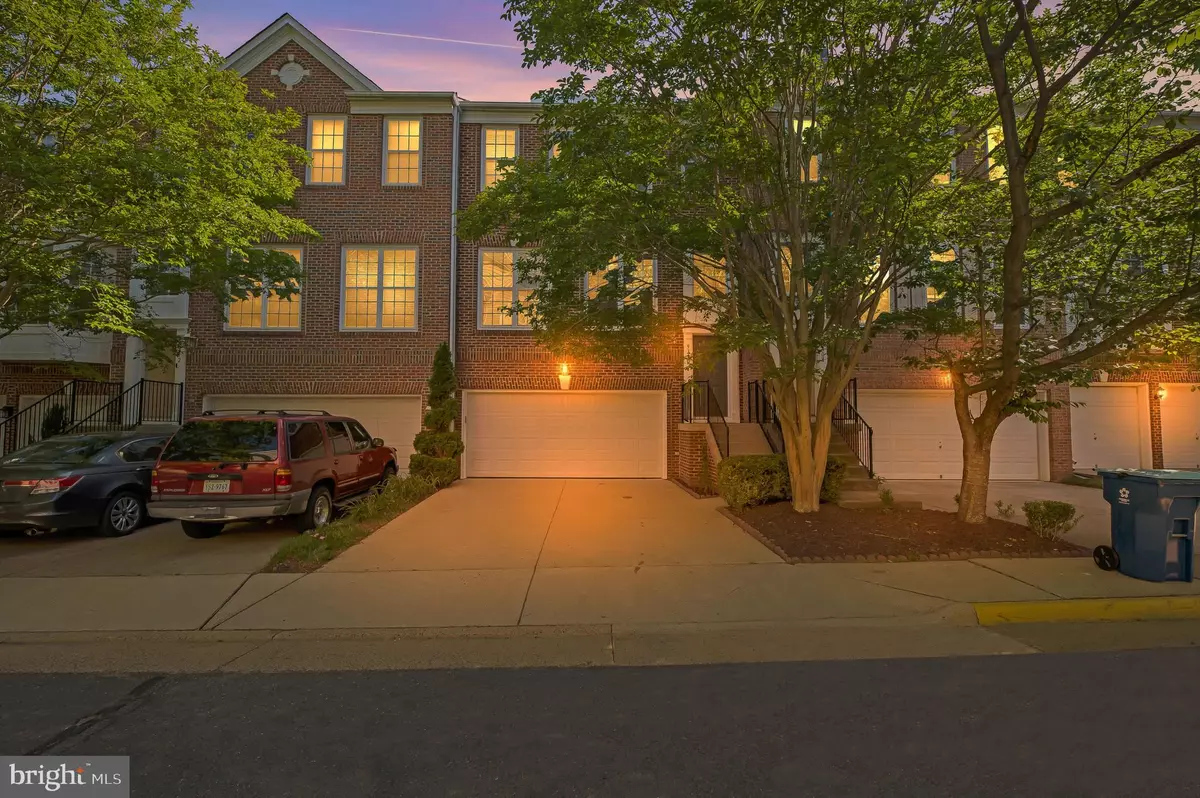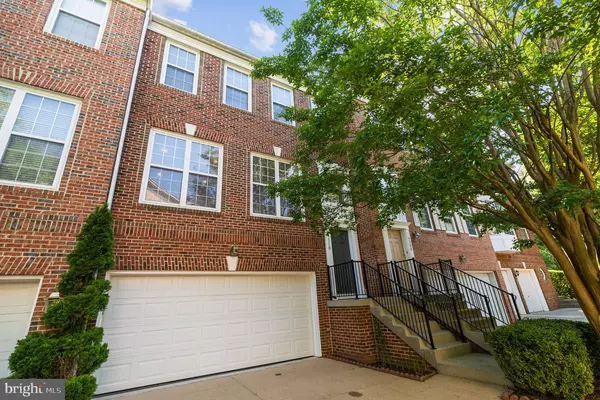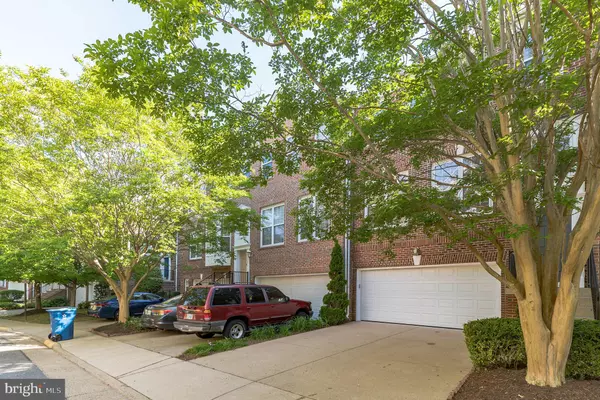$815,000
$824,900
1.2%For more information regarding the value of a property, please contact us for a free consultation.
9310 BRANCH SIDE LN Fairfax, VA 22031
4 Beds
4 Baths
2,820 SqFt
Key Details
Sold Price $815,000
Property Type Townhouse
Sub Type Interior Row/Townhouse
Listing Status Sold
Purchase Type For Sale
Square Footage 2,820 sqft
Price per Sqft $289
Subdivision Vienna Metro
MLS Listing ID VAFX1203510
Sold Date 07/26/21
Style Colonial
Bedrooms 4
Full Baths 3
Half Baths 1
HOA Fees $60
HOA Y/N Y
Abv Grd Liv Area 2,820
Originating Board BRIGHT
Year Built 2000
Annual Tax Amount $8,593
Tax Year 2020
Lot Size 1,830 Sqft
Acres 0.04
Property Description
Welcome home to this move-in ready townhome which offers 4 beds and 3.5 baths across 2,840 finished square feet. Minutes walk to the Vienna-GMU Metro (community is adjacent to metro parking lot). This home has many lovely features, beginning with a wonderful open layout on the main level, providing a sense of space and luxury. It wraps together the formal living and dining room, as well as the family room. The main level features gleaming hardwood flooring, shadow box molding, crown molding, and recessed lighting throughout. Wall-to-wall windows allow abundant sunlight to stream through, making the entire home bright and airy. The family room is a perfect spot to relax and has a gas fireplace with a charming mantel to provide a cozy feeling to the space. The spacious kitchen is a chefs delight and is fully loaded with stainless steel appliances, solid wood cabinetry, a center island, and lovely tile backsplash. A convenient half bath finishes off this level. Move your way up through the stunning staircase to the second level featuring 3 lovely bedrooms, including the primary suite. The owners suite is huge and shows off tray ceilings, and an extra sitting room for recreation or relaxation with a private view to natural surroundings. The master ensuite bath is impressive with a luxurious bath, lovely tile work, dual sink vanity, and a walk-in shower. The other two substantial rooms are well lit and share a full hallway bath. Downstairs, the walkout basement is an excellent spot for entertaining or ideal for an in-law/au pair suite with a separate bedroom and full bath. You will find the fourth bedroom and a generous amount of space for your storage needs. Enjoy home gardening in your backyard that can be accessed from glass panel sliding doors. It also offers a good space for a BBQ. Amenities includes a community pool, tot-lots and access to a community walking trail.Parking is made easy with your 2-car garage plus a large driveway that fits two more! Ideally located next to the Vienna South Parking Lot, major roads and highways, as well as tons of dining and shopping options within a couple minutes drive. Dont delay your move, schedule an appointment today!
Location
State VA
County Fairfax
Zoning 400
Rooms
Other Rooms Living Room, Dining Room, Primary Bedroom, Bedroom 2, Bedroom 3, Kitchen, Family Room, Den, Foyer, Breakfast Room, Bedroom 1, Great Room, Laundry, Storage Room, Utility Room, Primary Bathroom, Full Bath, Half Bath
Interior
Interior Features Ceiling Fan(s), Crown Moldings, Recessed Lighting, Upgraded Countertops, Walk-in Closet(s), Window Treatments, Stall Shower
Hot Water Natural Gas
Heating Forced Air
Cooling Central A/C, Ceiling Fan(s)
Fireplaces Number 1
Fireplaces Type Gas/Propane, Mantel(s), Marble
Fireplace Y
Heat Source Natural Gas
Laundry Upper Floor
Exterior
Exterior Feature Patio(s)
Parking Features Garage - Front Entry, Garage Door Opener, Inside Access
Garage Spaces 4.0
Water Access N
Accessibility None
Porch Patio(s)
Attached Garage 2
Total Parking Spaces 4
Garage Y
Building
Lot Description Backs to Trees
Story 3
Sewer Public Sewer
Water Public
Architectural Style Colonial
Level or Stories 3
Additional Building Above Grade, Below Grade
New Construction N
Schools
School District Fairfax County Public Schools
Others
HOA Fee Include Pool(s),Sewer,Trash,Snow Removal,All Ground Fee
Senior Community No
Tax ID 0484 23 0027A
Ownership Fee Simple
SqFt Source Assessor
Special Listing Condition Standard
Read Less
Want to know what your home might be worth? Contact us for a FREE valuation!

Our team is ready to help you sell your home for the highest possible price ASAP

Bought with Christopher Craddock • EXP Realty, LLC
GET MORE INFORMATION





