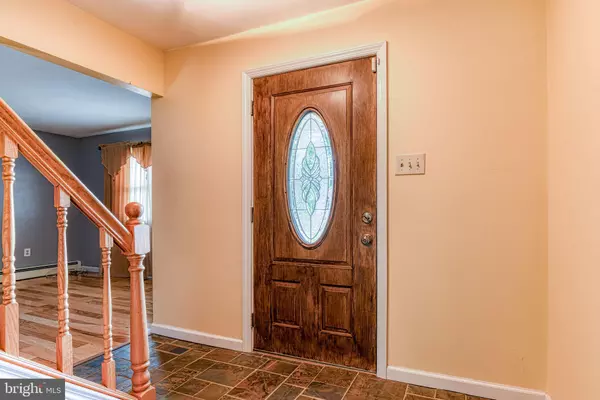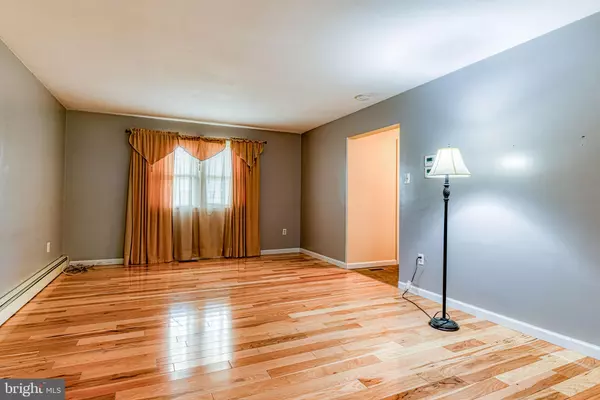$360,000
$329,900
9.1%For more information regarding the value of a property, please contact us for a free consultation.
7 BEECHWOOD AVE Burlington, NJ 08016
4 Beds
3 Baths
1,970 SqFt
Key Details
Sold Price $360,000
Property Type Single Family Home
Sub Type Detached
Listing Status Sold
Purchase Type For Sale
Square Footage 1,970 sqft
Price per Sqft $182
Subdivision Pinewald Meadows
MLS Listing ID NJBL398290
Sold Date 07/09/21
Style Colonial
Bedrooms 4
Full Baths 2
Half Baths 1
HOA Y/N N
Abv Grd Liv Area 1,970
Originating Board BRIGHT
Year Built 1964
Annual Tax Amount $7,148
Tax Year 2020
Lot Size 0.822 Acres
Acres 0.82
Lot Dimensions 179.00 x 200.00
Property Description
Ready To Move In! Yes, this 4 Bedroom, 2.5 Bath, Colonial style, with a Basement is all set for a new owner. Situated on a huge over-sized freshly landscaped lot, the long driveway approaches the attached garage, brick and vinyl siding exterior, and covered front porch. Features include a slate floored front entrance foyer, remodeled and expanded Kitchen with granite counter tops with bar top overhang, stainless steel appliances, and loads of cabinet space. Here are upgraded wood floors that run through most of the first floor, a formal Dining Room and Living Room, a Family Room or huge Eat-In area off the Kitchen, plus a slate floored Mud Room leading to a half Bath and Garage. Upstairs offers 4 freshly painted generous sized bedrooms with hardwood flooring, 2 remodeled Baths, and ample closet space. Need some storage space? check out the full Basement with Bilco door to the back yard. Gas Baseboard Heat, Central Air, Gas Hot Water (new) and built in storage shelving. Relax on the back Screen Porch overlooking the back yard that features a detached additional garage with heating capability, plus a storage shed. All this in a great location of Burlington Twp with a beautiful park just around the corner.
Location
State NJ
County Burlington
Area Burlington Twp (20306)
Zoning R-12
Rooms
Other Rooms Living Room, Dining Room, Primary Bedroom, Bedroom 2, Bedroom 3, Bedroom 4, Kitchen, Family Room, Mud Room, Screened Porch
Basement Full
Interior
Interior Features Ceiling Fan(s), Family Room Off Kitchen, Floor Plan - Traditional, Recessed Lighting, Stall Shower, Wood Floors
Hot Water Natural Gas
Heating Baseboard - Hot Water
Cooling Central A/C
Equipment Dishwasher, Disposal, Dryer - Gas, Microwave, Oven/Range - Gas, Washer, Refrigerator
Fireplace N
Window Features Replacement
Appliance Dishwasher, Disposal, Dryer - Gas, Microwave, Oven/Range - Gas, Washer, Refrigerator
Heat Source Natural Gas
Exterior
Parking Features Garage - Front Entry, Oversized
Garage Spaces 2.0
Water Access N
Roof Type Shingle
Accessibility None
Attached Garage 1
Total Parking Spaces 2
Garage Y
Building
Lot Description Landscaping
Story 2
Sewer Public Sewer
Water Public
Architectural Style Colonial
Level or Stories 2
Additional Building Above Grade, Below Grade
New Construction N
Schools
High Schools Burlington Township H.S.
School District Burlington Township
Others
Senior Community No
Tax ID 06-00144 01-00016
Ownership Fee Simple
SqFt Source Assessor
Acceptable Financing Conventional, FHA, VA
Listing Terms Conventional, FHA, VA
Financing Conventional,FHA,VA
Special Listing Condition Standard
Read Less
Want to know what your home might be worth? Contact us for a FREE valuation!

Our team is ready to help you sell your home for the highest possible price ASAP

Bought with Sebastian Kaluzka • Hometown Real Estate Group
GET MORE INFORMATION





