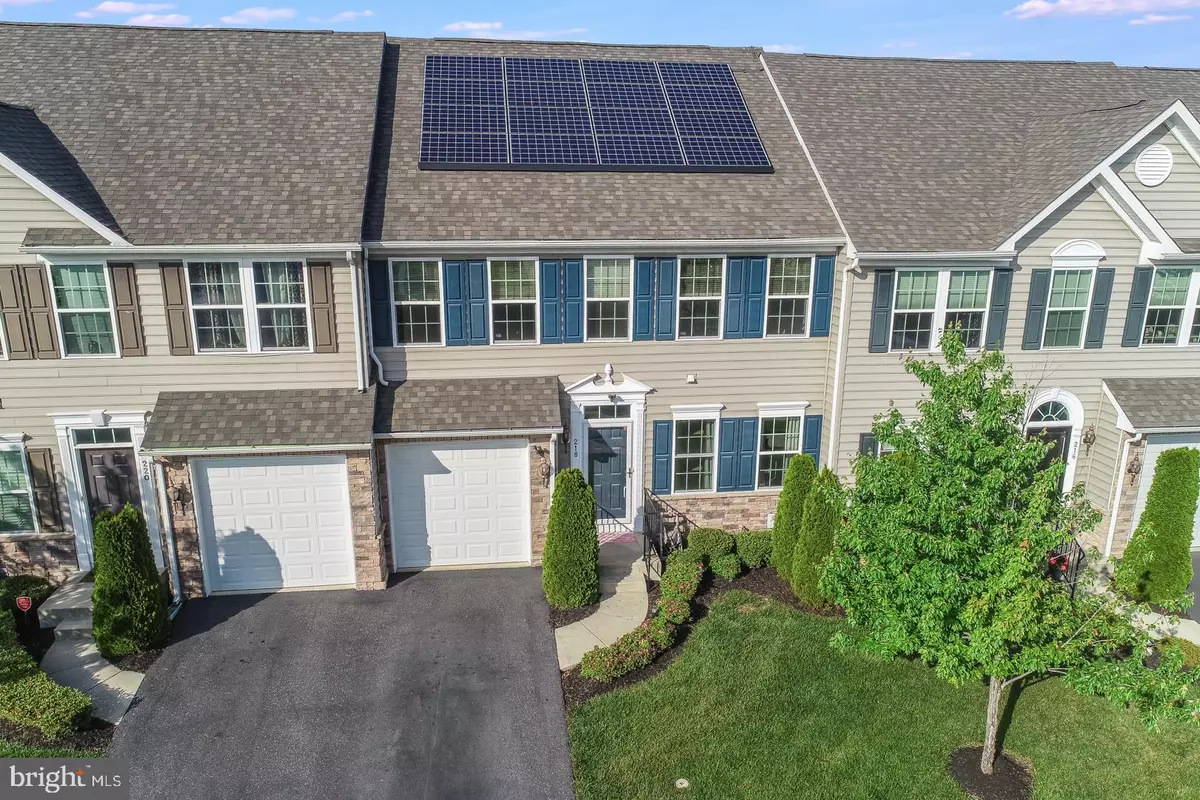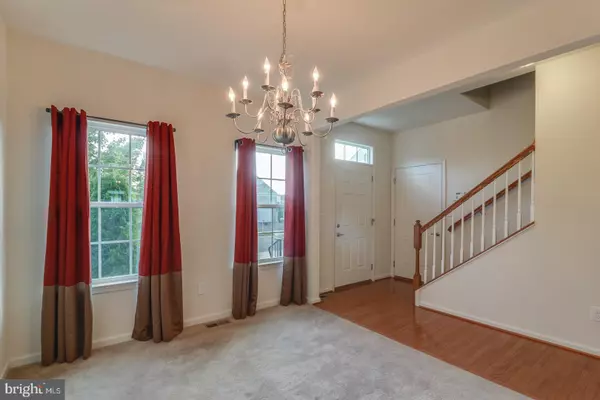$265,000
$275,000
3.6%For more information regarding the value of a property, please contact us for a free consultation.
218 ANITA CT Newark, DE 19702
3 Beds
3 Baths
2,025 SqFt
Key Details
Sold Price $265,000
Property Type Townhouse
Sub Type Interior Row/Townhouse
Listing Status Sold
Purchase Type For Sale
Square Footage 2,025 sqft
Price per Sqft $130
Subdivision Village Of Fox Meadow
MLS Listing ID DENC495922
Sold Date 07/24/20
Style Carriage House
Bedrooms 3
Full Baths 2
Half Baths 1
HOA Fees $168/mo
HOA Y/N Y
Abv Grd Liv Area 2,025
Originating Board BRIGHT
Year Built 2013
Annual Tax Amount $2,538
Tax Year 2019
Lot Size 2,614 Sqft
Acres 0.06
Lot Dimensions 0.00 x 0.00
Property Description
If you are looking for a 55+ Active Adult Community and the convenience of maintenance-free living, you must add 218 Anita Drive to your "must-see" list today. Situated in the pristine setting of the Village of Fox Meadow, the 7 years young home is designed for those needing the ease of main floor living. The amenities of the first floor include a formal front dining room bathed in plenty of natural light. The kitchen has ample maple cabinets, hardwood flooring, Corian countertops pantry, and recessed lighting. The living room has a vaulted ceiling and is adjacent to a sunroom with multiple windows, vinyl flooring, vaulted ceiling and access to a deck. The master bedroom is only steps away and has a tray ceiling with ceiling fan, its accompanying master bath showcases a large vanity tub and separate shower stall and large walk-in closet. The main floor laundry with washer, dryer, and shelving and a powder room are located off the center hall and complete the first floor. Ascending to the 2nd level one enters spacious loft overlooking the living room. This space is ideal for many uses ( office, den, game room, etc.) You will find two Large front bedrooms with walk-in closets and a shared tiled bath. A bonus room is an added feature and can be utilized for extra storage if needed. The full basement is presently unfinished however it is equipped with interior access to the main entry hall. Solar panels have been added the new owner will assume the remainder of the contract at $55 a month. Modest HOA fees of $168 a month include exterior maintenance grass cutting & Mulching, trash removal, and snow removal as needed. The community also has a Club House with an exercise room. A home security system is in place and the buyer can choose a company they wish to monitor it.
Location
State DE
County New Castle
Area Newark/Glasgow (30905)
Zoning S
Direction South
Rooms
Other Rooms Living Room, Dining Room, Primary Bedroom, Bedroom 2, Bedroom 3, Kitchen, Sun/Florida Room, Loft, Bonus Room
Basement Full, Daylight, Partial, Interior Access, Poured Concrete, Rough Bath Plumb, Space For Rooms, Sump Pump, Unfinished
Main Level Bedrooms 1
Interior
Interior Features Attic, Carpet, Ceiling Fan(s), Entry Level Bedroom, Floor Plan - Traditional, Formal/Separate Dining Room, Kitchen - Galley, Primary Bath(s), Recessed Lighting, Stall Shower, Walk-in Closet(s), Wood Floors
Hot Water Natural Gas
Heating Other
Cooling Central A/C, Ceiling Fan(s)
Flooring Carpet, Ceramic Tile, Hardwood, Vinyl
Equipment Built-In Microwave, Dishwasher, Disposal, Dryer - Electric, Dryer - Front Loading, Exhaust Fan, Microwave, Oven - Self Cleaning, Refrigerator, Stove, Washer, Water Heater, Water Heater - High-Efficiency
Fireplace N
Window Features Double Pane,Screens,Storm,Vinyl Clad
Appliance Built-In Microwave, Dishwasher, Disposal, Dryer - Electric, Dryer - Front Loading, Exhaust Fan, Microwave, Oven - Self Cleaning, Refrigerator, Stove, Washer, Water Heater, Water Heater - High-Efficiency
Heat Source Natural Gas
Laundry Main Floor
Exterior
Parking Features Built In, Garage - Front Entry, Inside Access
Garage Spaces 1.0
Utilities Available Cable TV Available, Electric Available, Fiber Optics Available, Natural Gas Available, Phone, Sewer Available, Water Available
Water Access N
Roof Type Pitched,Shingle
Street Surface Black Top,Paved
Accessibility 2+ Access Exits
Road Frontage City/County
Attached Garage 1
Total Parking Spaces 1
Garage Y
Building
Lot Description Front Yard, Interior, Landscaping, Level, Rear Yard
Story 2
Foundation Concrete Perimeter
Sewer Public Sewer
Water Public
Architectural Style Carriage House
Level or Stories 2
Additional Building Above Grade, Below Grade
Structure Type Dry Wall
New Construction N
Schools
School District Christina
Others
HOA Fee Include Ext Bldg Maint,Lawn Maintenance,Snow Removal,Trash
Senior Community Yes
Age Restriction 55
Tax ID 10-043.10-926
Ownership Fee Simple
SqFt Source Assessor
Security Features Security System,Smoke Detector
Acceptable Financing Cash, Conventional, FHA, VA
Listing Terms Cash, Conventional, FHA, VA
Financing Cash,Conventional,FHA,VA
Special Listing Condition Standard
Read Less
Want to know what your home might be worth? Contact us for a FREE valuation!

Our team is ready to help you sell your home for the highest possible price ASAP

Bought with Julie Allport • BHHS Fox & Roach-Greenville

GET MORE INFORMATION





