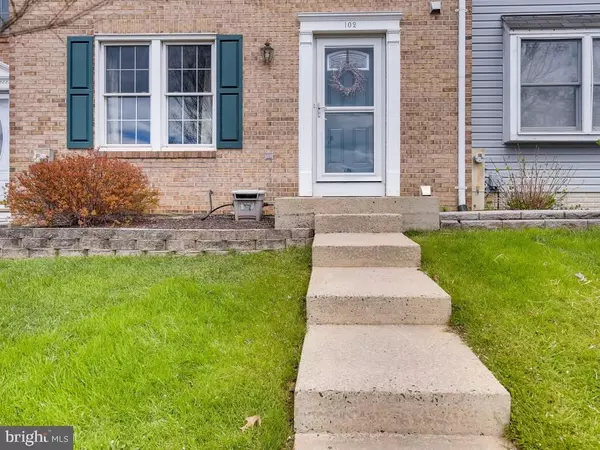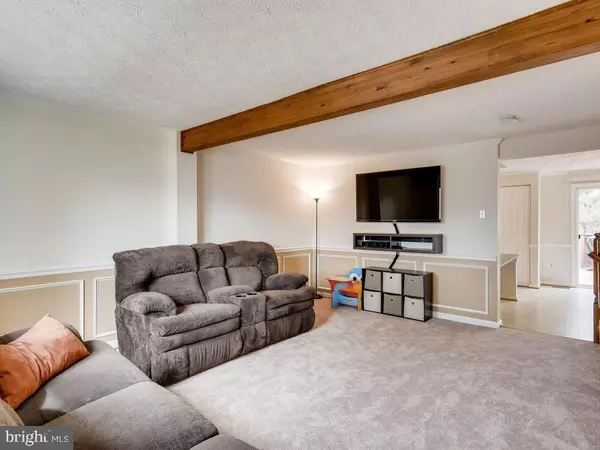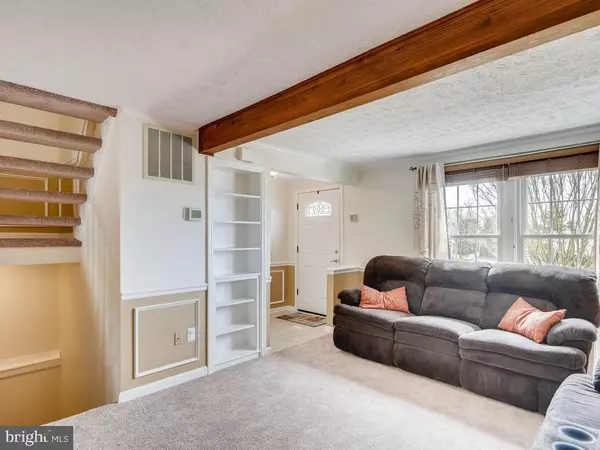$226,000
$234,000
3.4%For more information regarding the value of a property, please contact us for a free consultation.
102 LAUREL WOODS CT Abingdon, MD 21009
3 Beds
3 Baths
1,240 SqFt
Key Details
Sold Price $226,000
Property Type Townhouse
Sub Type Interior Row/Townhouse
Listing Status Sold
Purchase Type For Sale
Square Footage 1,240 sqft
Price per Sqft $182
Subdivision Singer Woods
MLS Listing ID MDHR244872
Sold Date 09/25/20
Style Colonial
Bedrooms 3
Full Baths 2
Half Baths 1
HOA Fees $55/mo
HOA Y/N Y
Abv Grd Liv Area 1,240
Originating Board BRIGHT
Year Built 1990
Annual Tax Amount $1,919
Tax Year 2020
Lot Size 2,000 Sqft
Acres 0.05
Property Description
Location Location Location! Presenting in one of Abingdons most popular locations the townhomes at SINGER WOODS with open spaces, sidewalks, and close public amenities. Nice Brick-front townhome with 3 bedrooms, 2.5 full baths and 3 fully finished levels backing up to trees and area Park. This charming home is the larger of the two models available in the development. Floor plan offers: Entrance with powder room, living room with exposed wooden beam and built-in bookshelf. Open kitchen with granite countertops and matching stainless-steel appliances, dining/eating area and finished lower level with full bathroom, laundry room/storage area. Enjoy the outdoor living space with 14 X 16 rear deck, fully fenced yard complete with storage shed. Master Suite offers private vanity and adjoining bathroom. (((NEW))) wall-to-wall carpeting. Other updates include: HVAC system 1.5 yrs., windows 2009, water heater 2009, roof 2010. (All appliances included). Located in the Patterson Mill school district, this house is in a super convenient location with easy access to all that Abingdon and Bel Air have to offer. Take a stroll or pet walk from your rear gate onto Emily Bayless Graham Park. Homes in this neighborhood do not last long. Contact us today to make this house your HOME!
Location
State MD
County Harford
Zoning R3
Direction South
Rooms
Other Rooms Living Room, Dining Room, Primary Bedroom, Bedroom 2, Bedroom 3, Kitchen, Family Room, Laundry, Bathroom 1, Bathroom 2, Half Bath
Basement Fully Finished, Interior Access
Interior
Interior Features Built-Ins, Carpet, Ceiling Fan(s), Combination Kitchen/Dining, Pantry, Tub Shower
Hot Water Electric
Heating Heat Pump(s)
Cooling Ceiling Fan(s), Heat Pump(s)
Flooring Carpet
Equipment Dishwasher, Disposal, Dryer - Electric, Oven/Range - Electric, Refrigerator, Stainless Steel Appliances, Washer, Water Heater - High-Efficiency
Window Features Double Pane,Insulated,Replacement,Screens
Appliance Dishwasher, Disposal, Dryer - Electric, Oven/Range - Electric, Refrigerator, Stainless Steel Appliances, Washer, Water Heater - High-Efficiency
Heat Source Electric
Laundry Basement
Exterior
Exterior Feature Deck(s), Porch(es)
Fence Rear, Wood
Utilities Available Cable TV, Phone
Water Access N
Roof Type Asphalt
Street Surface Black Top
Accessibility None
Porch Deck(s), Porch(es)
Road Frontage Private
Garage N
Building
Lot Description Backs to Trees, Backs - Parkland, Level
Story 3
Sewer Public Sewer
Water Public
Architectural Style Colonial
Level or Stories 3
Additional Building Above Grade, Below Grade
Structure Type Dry Wall
New Construction N
Schools
School District Harford County Public Schools
Others
HOA Fee Include Common Area Maintenance,Snow Removal,Trash
Senior Community No
Tax ID 1301225219
Ownership Fee Simple
SqFt Source Estimated
Acceptable Financing Cash, Conventional, FHA, VA
Listing Terms Cash, Conventional, FHA, VA
Financing Cash,Conventional,FHA,VA
Special Listing Condition Standard
Read Less
Want to know what your home might be worth? Contact us for a FREE valuation!

Our team is ready to help you sell your home for the highest possible price ASAP

Bought with JoAnn N Brothers • Coldwell Banker Realty

GET MORE INFORMATION





