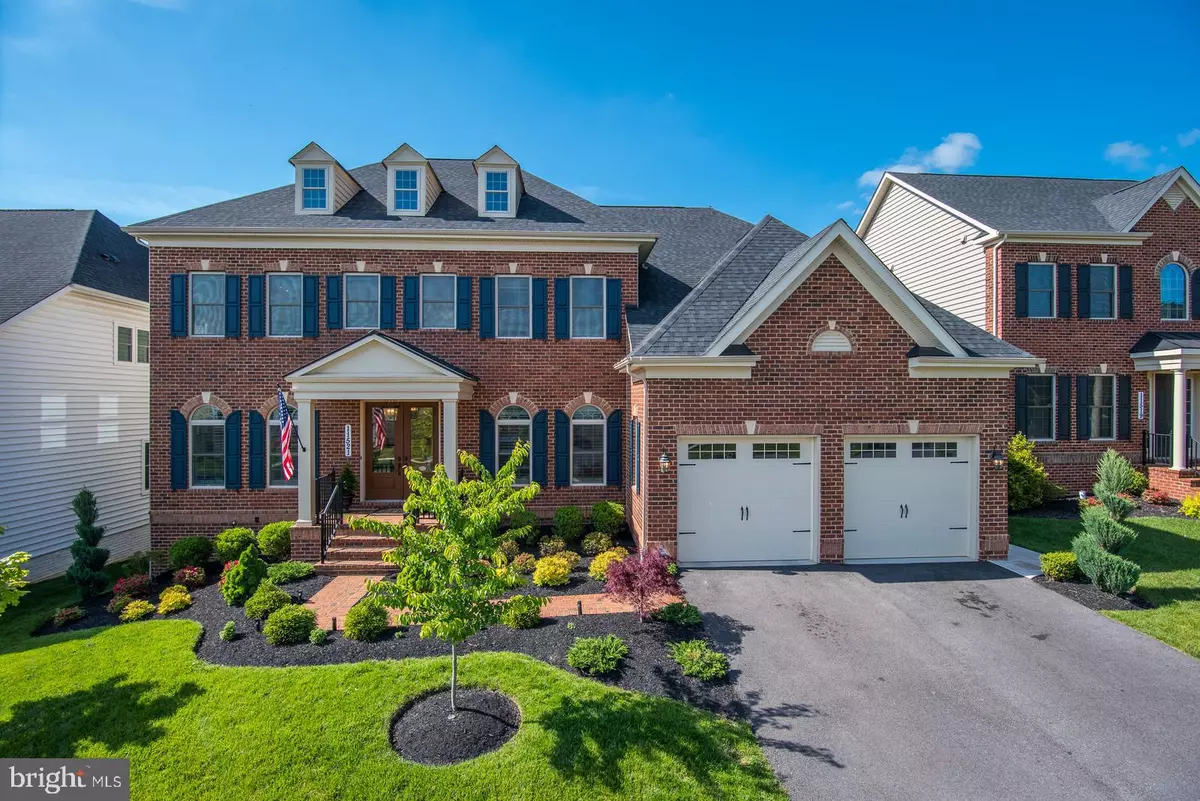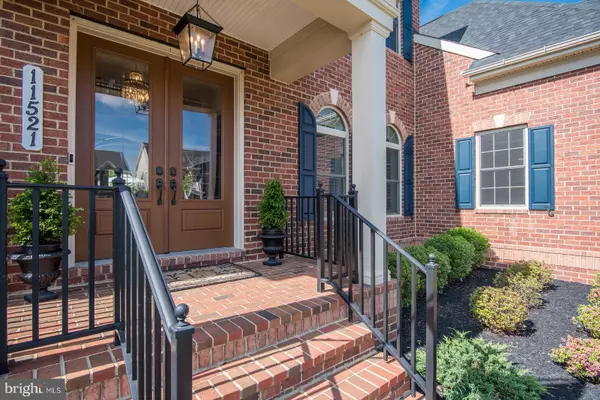$1,125,000
$1,125,000
For more information regarding the value of a property, please contact us for a free consultation.
11521 DOGWOOD HILLS DR Clarksburg, MD 20871
6 Beds
7 Baths
7,254 SqFt
Key Details
Sold Price $1,125,000
Property Type Single Family Home
Sub Type Detached
Listing Status Sold
Purchase Type For Sale
Square Footage 7,254 sqft
Price per Sqft $155
Subdivision Clarksburg Village
MLS Listing ID MDMC708464
Sold Date 07/02/20
Style Colonial
Bedrooms 6
Full Baths 6
Half Baths 1
HOA Fees $83/mo
HOA Y/N Y
Abv Grd Liv Area 5,154
Originating Board BRIGHT
Year Built 2017
Annual Tax Amount $9,836
Tax Year 2019
Lot Size 8,750 Sqft
Acres 0.2
Property Description
www.11521DogwoodHillsDrive.com for a virtual 3D Matterport tour! This magnificently designed 6BR 6.5BA home is situated in the sought after Clarksburg Village neighborhood. Room after room of exquisite design and upgraded features, this home personifies both elegance and innovation. You are welcomed to the home by a 2 story foyer that leads to Spacious floor plan. Sophisticated Dining Room equipped with an illuminated tray ceiling and butlers pantry. Warm Living Room with rolling ladder bookshelves. Make your way down the hallway to the spacious Great Room that boasts a Tall Vista Window Wall, Stone Fireplace, Built in Bookshelves & an Elegant Coffered Beam Ceiling. First floor in-law suite with a walk-in closet and full en-suite bathroom. Get inspired by a Chef's dream kitchen that has an oversized island, a walk-in pantry, Gourmet stainless steel appliances (including 2 dishwashers), Induction Cooktop and a Pot-filler Faucet accented by a beautiful custom backsplash. Spacious Morning / Sun Room leading to the huge deck. Plantation shutters on windows throughout the home. Upstairs the drama continues with an overlook into the Family Room below. 4 Bedrooms accented with unparalleled attention to detail. Master Bedroom suite features a fully equipped wet bar/coffee station, a sitting area, tray ceiling and an outdoor covered veranda. The Master Bathroom has a luxurious free-standing tub, 2 person spa shower, and custom marble floors. Bedrooms on the upper level are detailed with wainscoting and have their own en-suite bathrooms. Walkout Lower Level set up great for entertainment. Rec Room, Lounge Area, a fully equipped Club Style Bar has a trendy back splash and leads to a hidden, digitally secured private room that can convert to a wine cellar. 9 ft ceilings, custom built in window seating are among the many attractive features of the lower level that include an athletically inspired Home Gym, a Home Office and another Guestroom with full bathroom. Custom Built Glass Barn doors opening to a play room and walk-out to a luxurious travertine patio and outdoor stone fireplace. Above the patio you will notice the gorgeous deck with custom staircase that overlooks a professionally leveled yard. The front of the home has exquisitely manicured landscaping. This house is the ultimate in design and ingenuity. Additional features include upgraded 5" hardwood on main and upper levels, modern iron balusters , smart home integration, wired for speakers/surround sound on all levels.
Location
State MD
County Montgomery
Zoning R200
Rooms
Basement Daylight, Full, Fully Finished, Walkout Level, Rear Entrance, Interior Access
Main Level Bedrooms 1
Interior
Interior Features Additional Stairway, Bar, Breakfast Area, Built-Ins, Butlers Pantry, Carpet, Crown Moldings, Entry Level Bedroom, Family Room Off Kitchen, Floor Plan - Open, Formal/Separate Dining Room, Kitchen - Gourmet, Kitchen - Island, Primary Bath(s), Pantry, Recessed Lighting, Soaking Tub, Sprinkler System, Upgraded Countertops, Walk-in Closet(s), Wet/Dry Bar, Window Treatments, Wood Floors
Heating Forced Air, Programmable Thermostat, Heat Pump(s)
Cooling Central A/C
Flooring Hardwood, Carpet
Equipment Built-In Microwave, Cooktop, Dishwasher, Disposal, Dryer - Front Loading, Energy Efficient Appliances, Oven - Double, Stainless Steel Appliances, Water Heater, Washer - Front Loading
Appliance Built-In Microwave, Cooktop, Dishwasher, Disposal, Dryer - Front Loading, Energy Efficient Appliances, Oven - Double, Stainless Steel Appliances, Water Heater, Washer - Front Loading
Heat Source Natural Gas
Exterior
Parking Features Inside Access
Garage Spaces 2.0
Amenities Available Common Grounds, Club House, Jog/Walk Path, Pool - Outdoor, Tot Lots/Playground
Water Access N
Roof Type Shingle
Accessibility 32\"+ wide Doors
Attached Garage 2
Total Parking Spaces 2
Garage Y
Building
Story 3
Sewer Public Sewer
Water Public
Architectural Style Colonial
Level or Stories 3
Additional Building Above Grade, Below Grade
Structure Type 2 Story Ceilings,9'+ Ceilings,Beamed Ceilings,Brick,Tray Ceilings
New Construction N
Schools
Middle Schools Hallie Wells
High Schools Damascus
School District Montgomery County Public Schools
Others
Pets Allowed N
HOA Fee Include Common Area Maintenance,Management,Pool(s),Trash,Snow Removal,Road Maintenance
Senior Community No
Tax ID 160203764206
Ownership Fee Simple
SqFt Source Assessor
Horse Property N
Special Listing Condition Standard
Read Less
Want to know what your home might be worth? Contact us for a FREE valuation!

Our team is ready to help you sell your home for the highest possible price ASAP

Bought with Non Member • Non Subscribing Office

GET MORE INFORMATION





