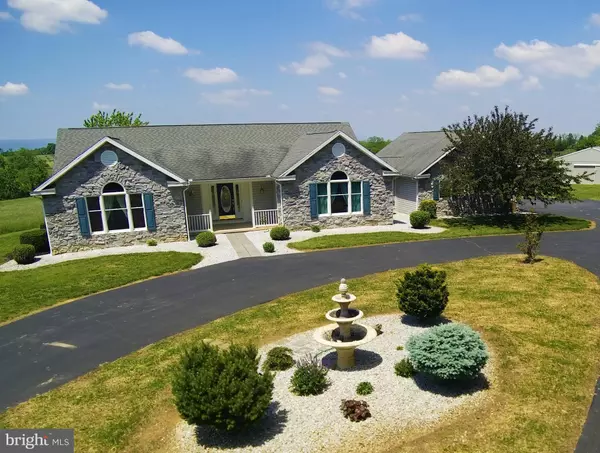$360,000
$359,900
For more information regarding the value of a property, please contact us for a free consultation.
13182 FORT LOUDON RD Mercersburg, PA 17236
3 Beds
3 Baths
2,333 SqFt
Key Details
Sold Price $360,000
Property Type Single Family Home
Sub Type Detached
Listing Status Sold
Purchase Type For Sale
Square Footage 2,333 sqft
Price per Sqft $154
Subdivision Two Top Meadows
MLS Listing ID PAFL172470
Sold Date 06/30/20
Style Ranch/Rambler
Bedrooms 3
Full Baths 2
Half Baths 1
HOA Y/N N
Abv Grd Liv Area 2,108
Originating Board BRIGHT
Year Built 2002
Annual Tax Amount $5,225
Tax Year 2020
Lot Size 4.600 Acres
Acres 4.6
Property Description
A BREATH OF FRESH AIR! Views, privacy & acreage headline the benefits of this hard to find property! Situated on 4.6 acres off Rt. 75S, close to the MD line, you will enjoy the flat land of the Valley with views of the mountains & Whitetail Ski Resort. This 3 bdrm, 2 1/2 bath home offers cherry kitchen w/quartz counters, large dining area w/hard wood floor, enclosed rear patio, attached 3 car garage & full basement with finished kitchen area. Ideal for animals or the hobby enthusiast with detached pole building that has concrete floor, high tensil fence and storage shed. One of those rare finds! Must see today!
Location
State PA
County Franklin
Area Montgomery Twp (14517)
Zoning NONE
Rooms
Other Rooms Living Room, Dining Room, Primary Bedroom, Bedroom 2, Bedroom 3, Kitchen, Family Room, Breakfast Room, Mud Room
Basement Full, Partially Finished
Main Level Bedrooms 3
Interior
Hot Water Electric
Heating Heat Pump(s)
Cooling Central A/C
Fireplaces Number 1
Fireplaces Type Gas/Propane
Equipment Oven/Range - Electric, Dishwasher, Refrigerator, Disposal
Fireplace Y
Appliance Oven/Range - Electric, Dishwasher, Refrigerator, Disposal
Heat Source Electric
Laundry Main Floor
Exterior
Exterior Feature Patio(s)
Parking Features Garage - Side Entry
Garage Spaces 3.0
Water Access N
Roof Type Shingle
Accessibility None
Porch Patio(s)
Attached Garage 3
Total Parking Spaces 3
Garage Y
Building
Story 2
Sewer On Site Septic
Water Well
Architectural Style Ranch/Rambler
Level or Stories 2
Additional Building Above Grade, Below Grade
New Construction N
Schools
Middle Schools James Buchanan
High Schools James Buchanan
School District Tuscarora
Others
Senior Community No
Tax ID 17-J22-124
Ownership Fee Simple
SqFt Source Estimated
Special Listing Condition Standard
Read Less
Want to know what your home might be worth? Contact us for a FREE valuation!

Our team is ready to help you sell your home for the highest possible price ASAP

Bought with Melissa Christine Bergmann • Keller Williams Realty Centre
GET MORE INFORMATION





