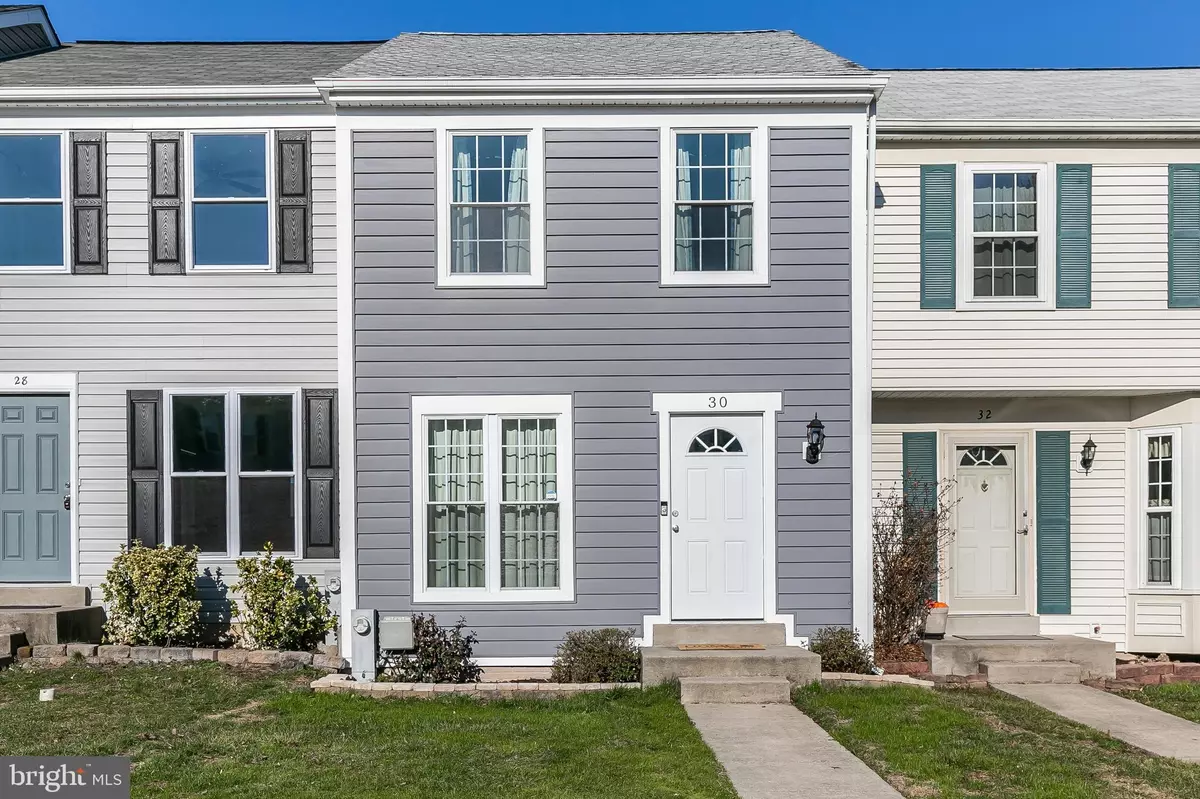$207,000
$214,900
3.7%For more information regarding the value of a property, please contact us for a free consultation.
30 PINE CHIP CT Baltimore, MD 21236
2 Beds
3 Baths
1,484 SqFt
Key Details
Sold Price $207,000
Property Type Townhouse
Sub Type Interior Row/Townhouse
Listing Status Sold
Purchase Type For Sale
Square Footage 1,484 sqft
Price per Sqft $139
Subdivision Evergreen At Putty Hill
MLS Listing ID MDBC485794
Sold Date 06/30/20
Style Colonial
Bedrooms 2
Full Baths 1
Half Baths 2
HOA Fees $26/qua
HOA Y/N Y
Abv Grd Liv Area 1,024
Originating Board BRIGHT
Year Built 1988
Annual Tax Amount $2,658
Tax Year 2020
Lot Size 1,393 Sqft
Acres 0.03
Property Description
Immaculate Townhome In Convenient Location. High End Upgrades Make This Home A Great Long Term Investment. Exterior Of Home Has Updated 30 Year Architectural Shingles, Heavy Duty Siding With Upgraded Insulation. All Soffits, Fascia Board, Gutters, Downspouts, Trim, And Hose Bibs Have Been Replaced. Exterior Doors. Replacement Windows. New Trex Deck With Vinyl Rails Over Poured Concrete Patio. Ring Security Camera On Front And Back. Updated Eat-In Kitchen With Attractive Cabinets And Granite Counter Tops. Stainless Steel Appliances And Ceramic Flooring. Living Room And Dining Room With Hardwood Floors & Crown Molding. Upper Level With Two Bedrooms, Full Bath, And Washer/Dryer. Pull Down Stairs For Easy Access To Attic. Fully Finished Lower Level With Half Bath And Walkout To Private, Easy To Maintain Yard. Replaced HVAC System. Open Sunday, Mar 15th, 12-2PM.
Location
State MD
County Baltimore
Zoning RES
Rooms
Other Rooms Living Room, Dining Room, Primary Bedroom, Bedroom 2, Kitchen, Family Room, Other
Basement Daylight, Partial, Fully Finished
Interior
Interior Features Breakfast Area, Combination Dining/Living, Crown Moldings, Dining Area, Floor Plan - Open, Kitchen - Eat-In, Kitchen - Gourmet, Kitchen - Table Space, Primary Bath(s), Wood Floors
Hot Water Electric
Heating Heat Pump(s)
Cooling Central A/C, Ceiling Fan(s)
Flooring Hardwood, Carpet, Laminated
Equipment Built-In Microwave, Dishwasher, Disposal, Dryer - Electric, Refrigerator, Oven/Range - Electric, Stainless Steel Appliances, Water Heater, Washer
Fireplace N
Appliance Built-In Microwave, Dishwasher, Disposal, Dryer - Electric, Refrigerator, Oven/Range - Electric, Stainless Steel Appliances, Water Heater, Washer
Heat Source Electric
Laundry Has Laundry, Upper Floor
Exterior
Parking On Site 2
Water Access N
Roof Type Architectural Shingle
Accessibility None
Garage N
Building
Story 3
Sewer Public Sewer
Water Public
Architectural Style Colonial
Level or Stories 3
Additional Building Above Grade, Below Grade
New Construction N
Schools
School District Baltimore County Public Schools
Others
Senior Community No
Tax ID 04142000003866
Ownership Fee Simple
SqFt Source Assessor
Security Features Electric Alarm,Exterior Cameras
Acceptable Financing Cash, Conventional, FHA
Horse Property N
Listing Terms Cash, Conventional, FHA
Financing Cash,Conventional,FHA
Special Listing Condition Standard
Read Less
Want to know what your home might be worth? Contact us for a FREE valuation!

Our team is ready to help you sell your home for the highest possible price ASAP

Bought with Sofiya Faybusovich • ExecuHome Realty

GET MORE INFORMATION





