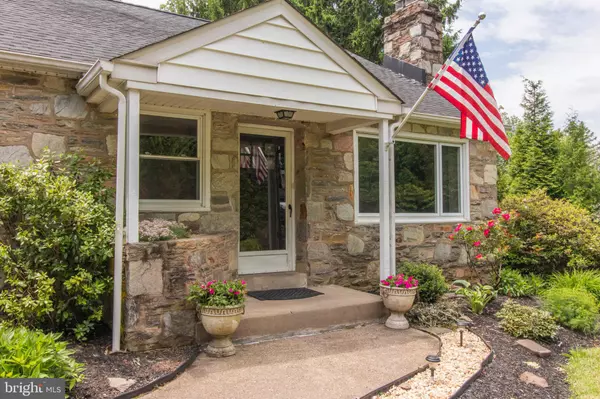$330,000
$300,000
10.0%For more information regarding the value of a property, please contact us for a free consultation.
1235 HORSHAM RD Ambler, PA 19002
3 Beds
2 Baths
2,240 SqFt
Key Details
Sold Price $330,000
Property Type Single Family Home
Sub Type Detached
Listing Status Sold
Purchase Type For Sale
Square Footage 2,240 sqft
Price per Sqft $147
Subdivision None Available
MLS Listing ID PAMC651092
Sold Date 06/30/20
Style Ranch/Rambler
Bedrooms 3
Full Baths 1
Half Baths 1
HOA Y/N N
Abv Grd Liv Area 1,140
Originating Board BRIGHT
Year Built 1952
Annual Tax Amount $3,999
Tax Year 2019
Lot Size 0.666 Acres
Acres 0.67
Lot Dimensions 116.00 x 0.00
Property Description
All offers are due by 8pm Thursday and will be reviewed then. You do not want to miss out on this amazing home! 1235 Horsham Road is a well-appointed ranch/rambler located in Ambler with tons of charm. Privately nestled on .67 acres of landscaped property and close to tons of great restaurants, shopping and parks. This 3br/1.5 bath stone home features all the benefits and conveniences of single-level living while ALSO boasting a spacious, finished, walk-out basement! The kitchen flows easily and effortlessly into the family room, making for great entertaining. A side porch has been turned into a bonus sunroom with double doors ready for your private deck! The lower level also offers a laundry room and powder room. Bamboo hardwood flooring, recessed lighting, ceiling fans, central heating & cooling, stone fireplace and more! This bright & happy home will not last long. Schedule your private showing!!!
Location
State PA
County Montgomery
Area Horsham Twp (10636)
Zoning R2
Rooms
Other Rooms Kitchen, Family Room, Laundry, Bonus Room
Basement Full, Daylight, Full, Fully Finished, Outside Entrance, Walkout Level, Windows
Main Level Bedrooms 3
Interior
Interior Features Attic, Attic/House Fan, Carpet, Ceiling Fan(s), Entry Level Bedroom, Family Room Off Kitchen, Flat, Recessed Lighting, Tub Shower, Wood Floors
Hot Water Electric
Heating Forced Air
Cooling Central A/C, Ceiling Fan(s)
Flooring Bamboo, Carpet, Hardwood
Fireplaces Number 1
Fireplaces Type Mantel(s), Stone
Equipment Built-In Microwave, Built-In Range, Dishwasher, Dryer, Washer, Freezer, Oven - Double, Refrigerator, Stainless Steel Appliances
Fireplace Y
Appliance Built-In Microwave, Built-In Range, Dishwasher, Dryer, Washer, Freezer, Oven - Double, Refrigerator, Stainless Steel Appliances
Heat Source Oil
Laundry Basement
Exterior
Exterior Feature Breezeway
Parking Features Additional Storage Area, Garage - Front Entry
Garage Spaces 5.0
Water Access N
Roof Type Pitched,Shingle
Accessibility None
Porch Breezeway
Total Parking Spaces 5
Garage Y
Building
Story 2
Sewer Public Sewer
Water Well, Public Hook-up Available
Architectural Style Ranch/Rambler
Level or Stories 2
Additional Building Above Grade, Below Grade
New Construction N
Schools
Elementary Schools Simmons
Middle Schools Keith Valley
High Schools Hatboro-Horsham
School District Hatboro-Horsham
Others
Senior Community No
Tax ID 36-00-05740-002
Ownership Fee Simple
SqFt Source Assessor
Acceptable Financing Cash, Conventional, FHA, VA
Listing Terms Cash, Conventional, FHA, VA
Financing Cash,Conventional,FHA,VA
Special Listing Condition Standard
Read Less
Want to know what your home might be worth? Contact us for a FREE valuation!

Our team is ready to help you sell your home for the highest possible price ASAP

Bought with Michael A Gabriel • Keller Williams Real Estate-Horsham
GET MORE INFORMATION





