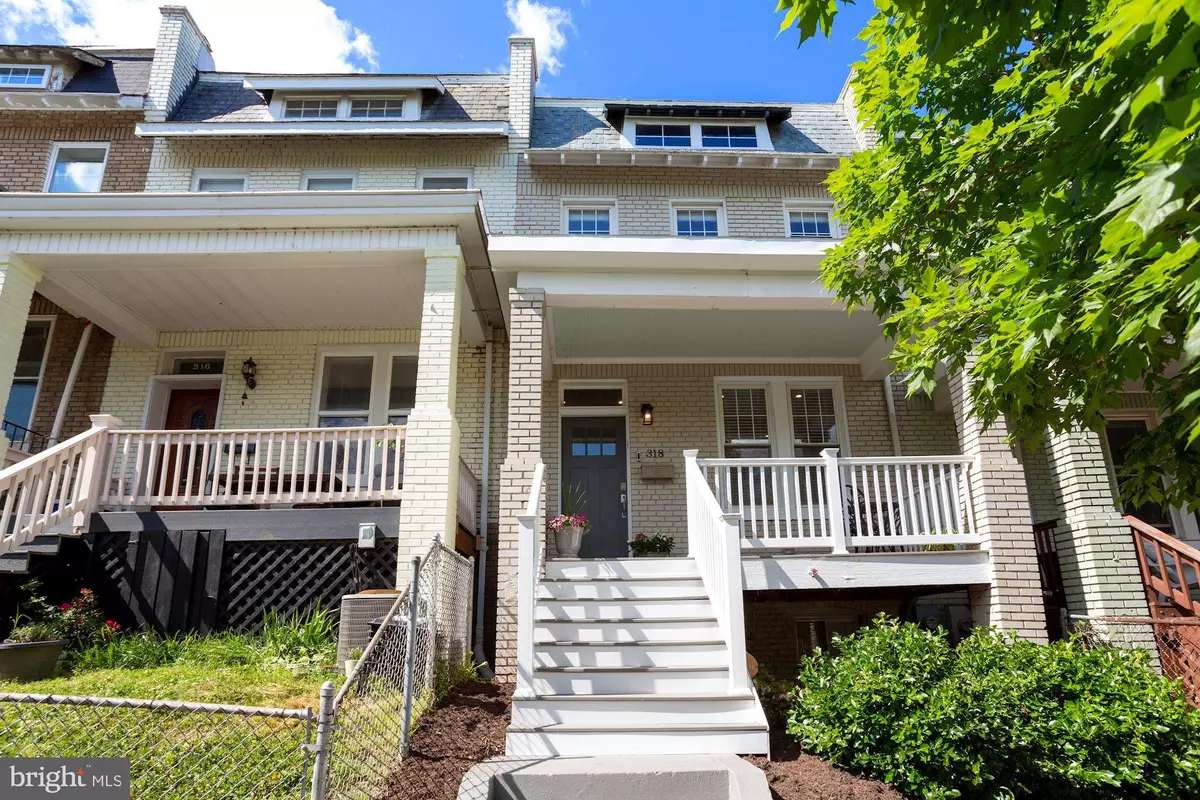$900,000
$835,000
7.8%For more information regarding the value of a property, please contact us for a free consultation.
318 TODD PL NE Washington, DC 20002
4 Beds
4 Baths
2,045 SqFt
Key Details
Sold Price $900,000
Property Type Townhouse
Sub Type Interior Row/Townhouse
Listing Status Sold
Purchase Type For Sale
Square Footage 2,045 sqft
Price per Sqft $440
Subdivision Eckington
MLS Listing ID DCDC521102
Sold Date 06/24/21
Style Federal
Bedrooms 4
Full Baths 3
Half Baths 1
HOA Y/N N
Abv Grd Liv Area 1,440
Originating Board BRIGHT
Year Built 1927
Annual Tax Amount $6,846
Tax Year 2020
Lot Size 1,656 Sqft
Acres 0.04
Property Description
***Offers, if any, due by 7pm on Monday 5/24*** Gorgeous 4BR/3.5BA brick townhome with stunning renovations and amazing outdoor space in classic Eckington. The cozy front porch is the perfect relaxation spot and creates a charming welcome home. Rich hardwood flooring, massive windows, and thoughtful updates combine classic architectural elements and sophisticated modern touches throughout the home. The amazing open layout is perfect for daily living and entertaining allowing natural light to fill the home. The stylish open concept kitchen is a home chefs dream with stainless steel appliances, quartz countertops, a pantry, gas cooking, a wine cooler, and an oversized island. Dine indoors or take the gathering through the pretty French doors to a lovely deck with patio space below. The primary bedroom suite is bright and spacious with hardwood flooring, a large walk-in closet, and an exquisitely tiled en suite bath with sleek finishes. Two additional bedrooms with fantastic closet space, a luxurious bathroom, and convenient laundry round out the impressive top level. The finished lower level is a home unto itself offering flexible living space galore to suit a variety of needs. A large bonus room, bedroom, laundry, and an elegant kitchen with granite countertops, refrigerator, dishwasher, and microwave are picture perfect. Driveway parking for two cars and many extras round out this special home. The quiet friendly street offers the quintessential DC living experience with block parties and a tight-knit community vibe. Eckington is filled with quaint architecture and is close to every downtown advantage. Great shopping and dining options are moments from home with the new Eckington Yards, Rhode Island Center, NoMa, Bloomingdale, and Union Market District. Hop on the Metropolitan Branch Trail in a couple of blocks and head to Eckington Dog Park or Alethia Tanner Park. Metrobus on the next block and Rhode Island Metro nearby make commuting around downtown a breeze.
Location
State DC
County Washington
Zoning RESIDENTIAL
Rooms
Basement Daylight, Full, Fully Finished, Outside Entrance, Rear Entrance, Walkout Level, Sump Pump, Improved, Interior Access
Interior
Interior Features Combination Kitchen/Living, Floor Plan - Open, Kitchen - Gourmet, Recessed Lighting, Skylight(s), Tub Shower, Walk-in Closet(s), Window Treatments, Wood Floors, Upgraded Countertops
Hot Water Natural Gas
Heating Forced Air
Cooling Central A/C
Flooring Hardwood
Equipment Built-In Microwave, Dishwasher, Disposal, Dryer, Icemaker, Microwave, Oven/Range - Gas, Refrigerator, Stainless Steel Appliances, Washer, Washer/Dryer Stacked, Water Heater
Furnishings No
Fireplace N
Appliance Built-In Microwave, Dishwasher, Disposal, Dryer, Icemaker, Microwave, Oven/Range - Gas, Refrigerator, Stainless Steel Appliances, Washer, Washer/Dryer Stacked, Water Heater
Heat Source Natural Gas
Laundry Lower Floor, Upper Floor
Exterior
Garage Spaces 2.0
Water Access N
Accessibility Other
Total Parking Spaces 2
Garage N
Building
Story 3
Sewer Public Sewer
Water Public
Architectural Style Federal
Level or Stories 3
Additional Building Above Grade, Below Grade
New Construction N
Schools
School District District Of Columbia Public Schools
Others
Pets Allowed Y
Senior Community No
Tax ID 3566//0041
Ownership Fee Simple
SqFt Source Assessor
Security Features Security System,Carbon Monoxide Detector(s),Smoke Detector,Exterior Cameras
Special Listing Condition Standard
Pets Allowed No Pet Restrictions
Read Less
Want to know what your home might be worth? Contact us for a FREE valuation!

Our team is ready to help you sell your home for the highest possible price ASAP

Bought with Omar J Samaha • Long & Foster Real Estate, Inc.
GET MORE INFORMATION





