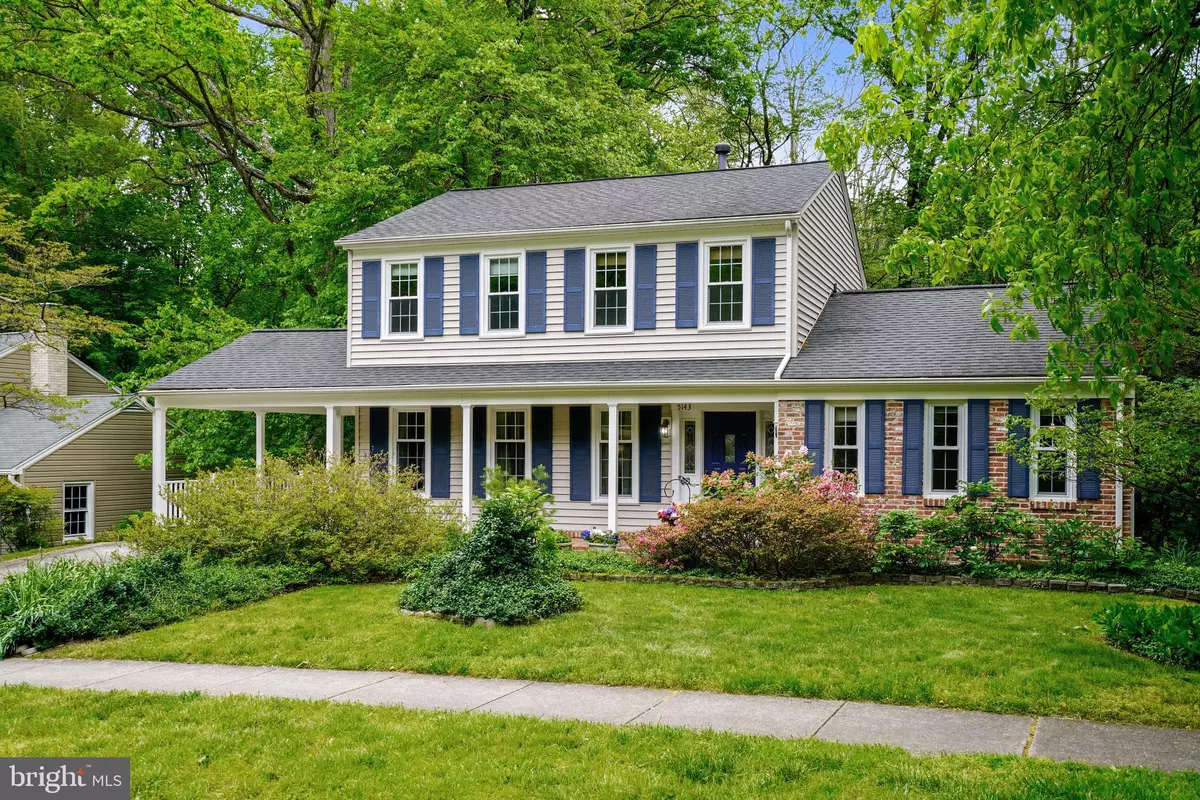$435,000
$435,000
For more information regarding the value of a property, please contact us for a free consultation.
5143 ELIOTS OAK RD Columbia, MD 21044
4 Beds
3 Baths
2,326 SqFt
Key Details
Sold Price $435,000
Property Type Single Family Home
Sub Type Detached
Listing Status Sold
Purchase Type For Sale
Square Footage 2,326 sqft
Price per Sqft $187
Subdivision Longfellow
MLS Listing ID MDHW278738
Sold Date 08/11/20
Style Colonial
Bedrooms 4
Full Baths 2
Half Baths 1
HOA Fees $84/ann
HOA Y/N Y
Abv Grd Liv Area 1,726
Originating Board BRIGHT
Year Built 1969
Annual Tax Amount $5,068
Tax Year 2019
Lot Size 8,762 Sqft
Acres 0.2
Property Description
This home sits on the snow emergency route(which means it gets plowed first) through Longfellow and along the parade route for the annual Longfellow Fourth of July Parade so you can sit on your own front yard to watch the parade go by with friends and neighbors. The Composite Deck backs to open space, but allows you lots of sunshine for enjoying life surrounded by woods. This home features original Hardwood Floors throughout main level, upper level and the stairs between them. Kitchen Cabinets and Corian Counters were part of the renovation of the Kitchen about a decade ago. The Architectural Shingle Roof will be ten years old later this year. Siding is not yet ten years old. Replacement windows are between 9 and 11 years old except for the original casement windows in the basement. It is hard to tell that this house is nearly 50 years old because it has been well maintained and thoughtfully updated. The deck was replaced using a composite and recently approved by the village architectural committee, Original brick hearth fireplace in the Family Room is getting a new flue, damper and crown just because it is time. Water Heater and Dryer were replaced this year. Basement has large recreation room and finished bonus room plus lots of storage, workbench and laundry areas. Basement Slider walks out to large Patio area under deck and Lovely backyard. Flowering gardens surround the house. Basic HMS(Cinch) One Year Home Warranty already set up by seller.
Location
State MD
County Howard
Zoning NT
Direction West
Rooms
Other Rooms Living Room, Dining Room, Primary Bedroom, Bedroom 2, Bedroom 3, Bedroom 4, Kitchen, Family Room, Foyer, Exercise Room, Laundry, Storage Room, Bathroom 2, Bonus Room, Primary Bathroom, Half Bath
Basement Walkout Level, Rear Entrance, Improved
Main Level Bedrooms 1
Interior
Interior Features Breakfast Area, Family Room Off Kitchen, Floor Plan - Traditional, Formal/Separate Dining Room, Kitchen - Eat-In, Primary Bath(s), Wood Floors
Hot Water Natural Gas
Cooling Central A/C
Flooring Hardwood, Concrete, Ceramic Tile
Fireplaces Number 1
Fireplaces Type Brick
Equipment Dishwasher, Disposal, Dryer, Stove, Washer, Water Heater, Refrigerator
Fireplace Y
Window Features Double Pane,Sliding
Appliance Dishwasher, Disposal, Dryer, Stove, Washer, Water Heater, Refrigerator
Heat Source Natural Gas
Laundry Basement, Lower Floor, Dryer In Unit, Washer In Unit
Exterior
Exterior Feature Deck(s), Porch(es)
Garage Spaces 2.0
Utilities Available Under Ground
Amenities Available Bike Trail, Golf Course Membership Available, Jog/Walk Path, Pool Mem Avail, Tot Lots/Playground
Water Access N
View Garden/Lawn, Street, Trees/Woods
Roof Type Asphalt
Accessibility Level Entry - Main
Porch Deck(s), Porch(es)
Total Parking Spaces 2
Garage N
Building
Lot Description Backs to Trees, Corner, Landscaping, Rear Yard
Story 3
Sewer Public Sewer
Water Public
Architectural Style Colonial
Level or Stories 3
Additional Building Above Grade, Below Grade
Structure Type Dry Wall
New Construction N
Schools
Elementary Schools Longfellow
Middle Schools Harper'S Choice
High Schools Wilde Lake
School District Howard County Public School System
Others
Pets Allowed Y
HOA Fee Include Management
Senior Community No
Tax ID 1415016299
Ownership Fee Simple
SqFt Source Assessor
Security Features Carbon Monoxide Detector(s),Smoke Detector
Acceptable Financing Cash, Conventional, FHA, VA
Horse Property N
Listing Terms Cash, Conventional, FHA, VA
Financing Cash,Conventional,FHA,VA
Special Listing Condition Standard
Pets Allowed Cats OK, Dogs OK
Read Less
Want to know what your home might be worth? Contact us for a FREE valuation!

Our team is ready to help you sell your home for the highest possible price ASAP

Bought with Ann C Fulks • Northrop Realty

GET MORE INFORMATION





