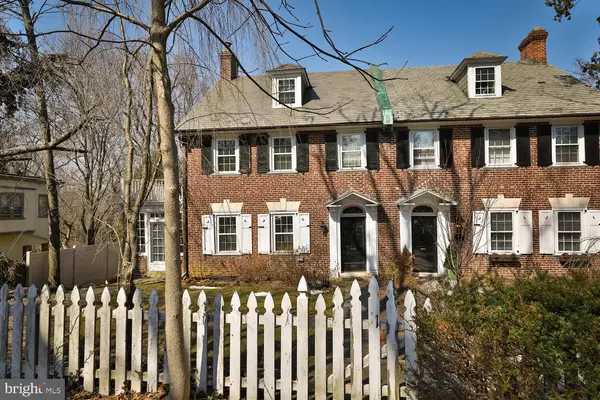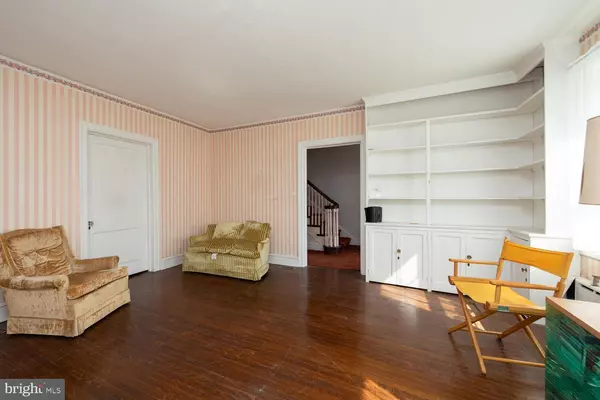$560,000
$589,000
4.9%For more information regarding the value of a property, please contact us for a free consultation.
11 W HAMPTON RD Philadelphia, PA 19118
4 Beds
4 Baths
2,558 SqFt
Key Details
Sold Price $560,000
Property Type Single Family Home
Sub Type Twin/Semi-Detached
Listing Status Sold
Purchase Type For Sale
Square Footage 2,558 sqft
Price per Sqft $218
Subdivision Chestnut Hill
MLS Listing ID PAPH999878
Sold Date 05/31/21
Style Colonial
Bedrooms 4
Full Baths 3
Half Baths 1
HOA Y/N N
Abv Grd Liv Area 2,558
Originating Board BRIGHT
Year Built 1930
Annual Tax Amount $8,228
Tax Year 2021
Lot Size 5,850 Sqft
Acres 0.13
Lot Dimensions 45.00 x 130.00
Property Description
Welcome to 11 W Hampton Road. This colonial brick twin is located on a highly desirable block in Chestnut Hill. Built in 1930, this home has classic features still desirable today. Enter the living room with welcoming fireplace and built-in shelving . The first floor has a sun porch just off of the living room and another one accessible through the dining room. With over 2500 sq ft, this home offers plenty of space for the modern family, but it is in need of TLC and updating throughout. There is a lovely patio, perfect for entertaining, on the side of the property. In the back exterior of the house is a driveway and garage accessible by way of a private alley. This is a perfect opportunity for someone to put their personal touch on a classic home. This home is being sold as-is.
Location
State PA
County Philadelphia
Area 19118 (19118)
Zoning RSD3
Rooms
Basement Partial
Main Level Bedrooms 4
Interior
Hot Water Natural Gas
Heating Hot Water
Cooling Central A/C
Fireplaces Number 1
Heat Source Oil
Exterior
Parking Features Garage Door Opener
Garage Spaces 1.0
Water Access N
Accessibility None
Attached Garage 1
Total Parking Spaces 1
Garage Y
Building
Story 3
Sewer Public Sewer
Water Public
Architectural Style Colonial
Level or Stories 3
Additional Building Above Grade, Below Grade
New Construction N
Schools
School District The School District Of Philadelphia
Others
Senior Community No
Tax ID 092235900
Ownership Fee Simple
SqFt Source Assessor
Special Listing Condition Standard
Read Less
Want to know what your home might be worth? Contact us for a FREE valuation!

Our team is ready to help you sell your home for the highest possible price ASAP

Bought with Non Member • Non Subscribing Office

GET MORE INFORMATION





