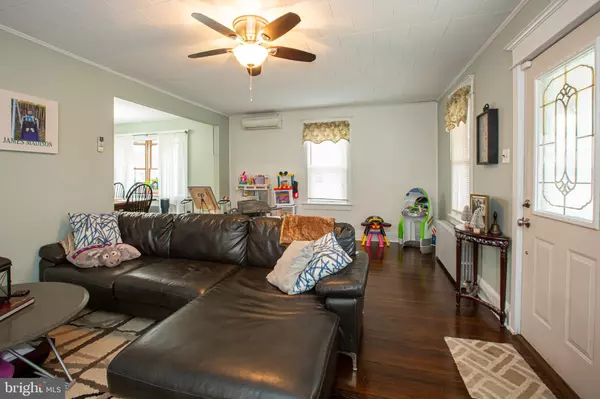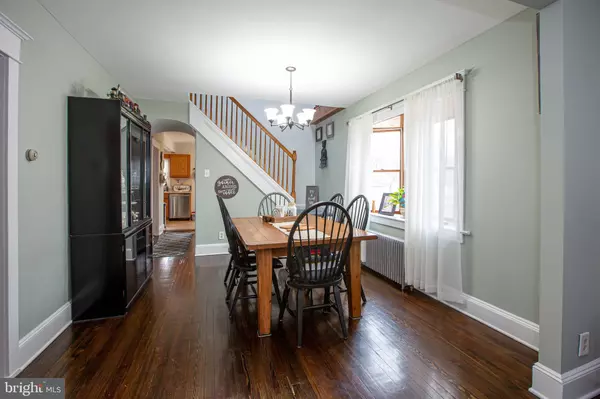$245,000
$244,800
0.1%For more information regarding the value of a property, please contact us for a free consultation.
112 CYPRESS LN Hamilton, NJ 08619
3 Beds
2 Baths
1,876 SqFt
Key Details
Sold Price $245,000
Property Type Single Family Home
Sub Type Detached
Listing Status Sold
Purchase Type For Sale
Square Footage 1,876 sqft
Price per Sqft $130
Subdivision Cypress Crossings
MLS Listing ID NJME290282
Sold Date 03/23/20
Style Cape Cod
Bedrooms 3
Full Baths 2
HOA Y/N N
Abv Grd Liv Area 1,876
Originating Board BRIGHT
Year Built 1930
Annual Tax Amount $6,153
Tax Year 2019
Lot Size 7,480 Sqft
Acres 0.17
Lot Dimensions 55 x 136
Property Description
You do not want to miss this open floor plan Cape Cod!! Enjoy your coffee from your rocking chair on the front porch. Walk in to the roomy living room and through the dining room which both have gleaming hardwood floors. The dining room also has a bay window which lets in lots of light. Eat in kitchen with oak cabinets, tile back splash and tile floor. Exit through the sliding glass doors to the fully fenced backyard with a nice deck and shed. The first floor is complete with 2 bedrooms, each having hardwood floors and a full bath where you can get away from it all. Upstairs is a huge master retreat, complete with walk in closet and full master bath. Full basement offers lots of storage space and the laundry room. The house is kept plenty cool in the summer with 3 Fujitsu AC units! Large 5 car driveway. Pride of ownership shows! You do not want to miss this one!
Location
State NJ
County Mercer
Area Hamilton Twp (21103)
Zoning RES
Rooms
Other Rooms Living Room, Dining Room, Primary Bedroom, Bedroom 2, Bedroom 3, Kitchen
Basement Full, Partially Finished
Main Level Bedrooms 2
Interior
Heating Baseboard - Hot Water
Cooling Ductless/Mini-Split, Wall Unit, Zoned
Flooring Carpet, Hardwood
Fireplace N
Heat Source Oil
Exterior
Fence Fully
Water Access N
Roof Type Shingle
Accessibility None
Garage N
Building
Story 2
Foundation Block
Sewer Public Sewer
Water Public
Architectural Style Cape Cod
Level or Stories 2
Additional Building Above Grade, Below Grade
Structure Type Dry Wall
New Construction N
Schools
School District Hamilton Township
Others
Senior Community No
Tax ID 03-01920-00001
Ownership Fee Simple
SqFt Source Assessor
Acceptable Financing Cash, Conventional, FHA, VA
Listing Terms Cash, Conventional, FHA, VA
Financing Cash,Conventional,FHA,VA
Special Listing Condition Standard
Read Less
Want to know what your home might be worth? Contact us for a FREE valuation!

Our team is ready to help you sell your home for the highest possible price ASAP

Bought with Non Member • Non Subscribing Office

GET MORE INFORMATION





