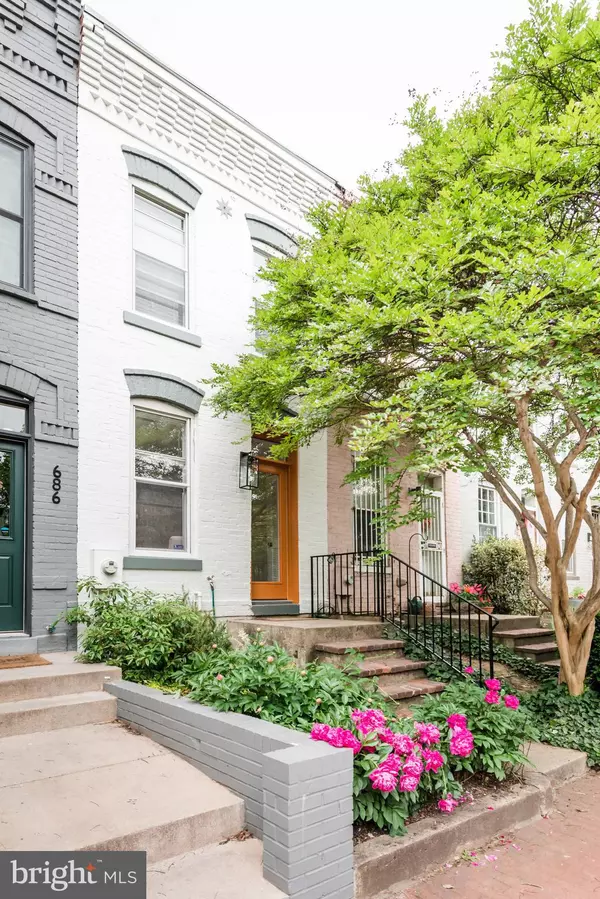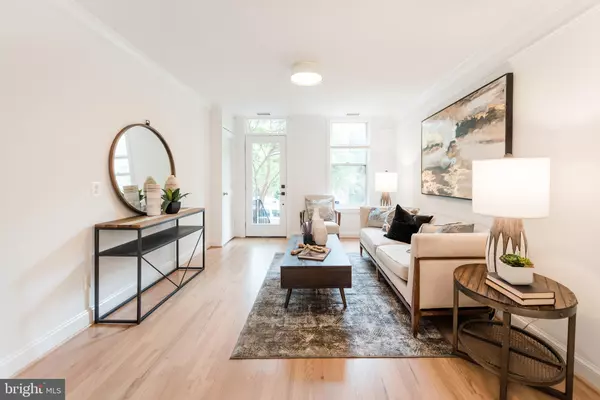$679,000
$650,000
4.5%For more information regarding the value of a property, please contact us for a free consultation.
688 4TH ST NE Washington, DC 20002
1 Bed
1 Bath
704 SqFt
Key Details
Sold Price $679,000
Property Type Single Family Home
Sub Type Detached
Listing Status Sold
Purchase Type For Sale
Square Footage 704 sqft
Price per Sqft $964
Subdivision Old City #1
MLS Listing ID DCDC522716
Sold Date 06/25/21
Style Transitional
Bedrooms 1
Full Baths 1
HOA Y/N N
Abv Grd Liv Area 704
Originating Board BRIGHT
Year Built 1890
Annual Tax Amount $3,954
Tax Year 2020
Lot Size 611 Sqft
Acres 0.01
Property Description
Nestled between the H Street Corridor and Capitol Hill, 688 4th Street NE blends citylivingwith the quiet sophistication and character of the Hill. Stroll past the plush peonies and begin your private tour. Greeting you as you open the front door is the view into the open main level. It has the 'musts' of open plan living and dining space coupled with direct access to a landscaped private back patio directly off of the kitchen. Where there once was a small enclosed stair, it now serves as a feature elementanchored further by the textural exposed brick wall. The warm glow from the second floor skylight draws you toward the master bedroom. Pivot and head down the hall past the newly renovated on-trend bathroom with hints of green, crisp white and black. Further down the hall tucked away you'll find a once closet converted to a 'work from home' office niche. Take a break, put your feet up and enjoy the second floor balcony from your new home. Now you can say I live around the corner from the Capitol!
Location
State DC
County Washington
Zoning RF-1
Rooms
Other Rooms Living Room, Dining Room, Primary Bedroom, Kitchen, Den, Primary Bathroom
Interior
Interior Features Built-Ins, Crown Moldings, Floor Plan - Open, Skylight(s), Wood Floors
Hot Water Natural Gas
Heating Forced Air
Cooling Central A/C
Equipment Water Heater, Washer, Refrigerator, Oven/Range - Gas, Dryer, Dishwasher, Disposal
Fireplace N
Appliance Water Heater, Washer, Refrigerator, Oven/Range - Gas, Dryer, Dishwasher, Disposal
Heat Source Natural Gas
Exterior
Exterior Feature Balcony, Patio(s)
Fence Rear, Privacy, Fully
Water Access N
View City
Accessibility None
Porch Balcony, Patio(s)
Garage N
Building
Lot Description Landscaping, Private, Rear Yard
Story 2
Sewer Public Sewer
Water Public
Architectural Style Transitional
Level or Stories 2
Additional Building Above Grade, Below Grade
New Construction N
Schools
School District District Of Columbia Public Schools
Others
Senior Community No
Tax ID 0778//0810
Ownership Fee Simple
SqFt Source Assessor
Acceptable Financing Cash, Conventional, VA, FHA
Listing Terms Cash, Conventional, VA, FHA
Financing Cash,Conventional,VA,FHA
Special Listing Condition Standard
Read Less
Want to know what your home might be worth? Contact us for a FREE valuation!

Our team is ready to help you sell your home for the highest possible price ASAP

Bought with Tanya A Cunningham • CENTURY 21 New Millennium
GET MORE INFORMATION





