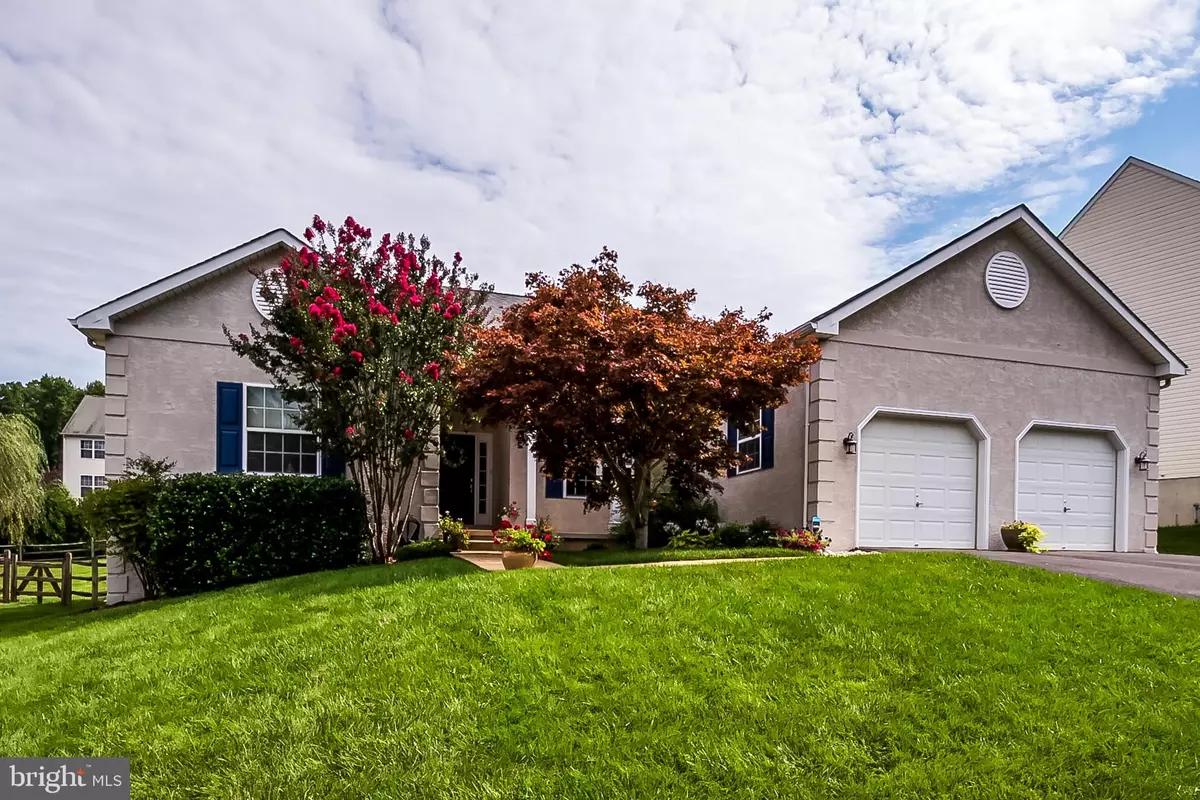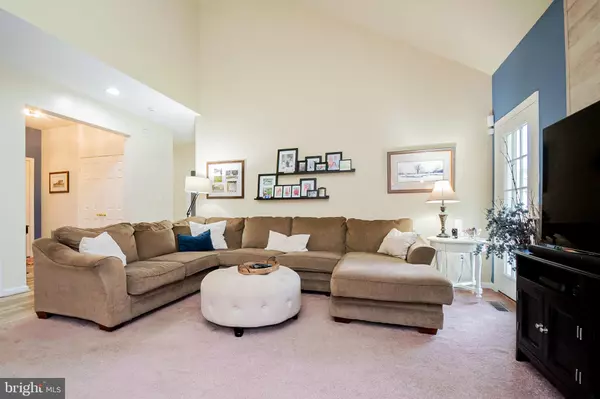$435,000
$435,000
For more information regarding the value of a property, please contact us for a free consultation.
512 WAKE FOREST DRIVE Newark, DE 19713
5 Beds
3 Baths
3,175 SqFt
Key Details
Sold Price $435,000
Property Type Single Family Home
Sub Type Detached
Listing Status Sold
Purchase Type For Sale
Square Footage 3,175 sqft
Price per Sqft $137
Subdivision Academy Hill
MLS Listing ID DENC507326
Sold Date 10/09/20
Style Ranch/Rambler
Bedrooms 5
Full Baths 3
HOA Fees $22/ann
HOA Y/N Y
Abv Grd Liv Area 1,975
Originating Board BRIGHT
Year Built 2004
Annual Tax Amount $4,126
Tax Year 2020
Lot Size 0.270 Acres
Acres 0.27
Property Description
Visit this home virtually: http://www.vht.com/434096466/IDXS - Beautiful, modern, customized ranch in Academy Hill! Over 3,175 square feet of living space, and many upgrades! This well maintained home showcases 4 bedrooms and 2 full baths just on the main floor! As you enter the home through the foyer, the house opens into the living room and formal dining room, boasting 9 ft. cathedral ceilings and new subflooring and flooring, which flows throughout the hallways, dining room, kitchen and mudroom. The original owners added a 2-ft bump out, expanding the size of the kitchen and complimentary mud room. Newer stainless steel appliances and granite countertops grace the open-concept kitchen. Next to the kitchen is the mud room, which includes a high end washer and dryer, along with plenty of storage space. The living room leads to a 16 x 12 screened in porch with views of a fenced in, meticulously landscaped backyard. The enormous master bedroom comes with lots of closet space and a master bath, accompanied by double vanities and stall shower/tub. 3 nice sized additional bedrooms are also on the main floor, along with a full bath. The finished basement includes a media room (45 x 17), office (10 x 11), work-out room (8 x 9) and potential fifth bedroom (10 x 12), complete with a walk-in closet (6 x 7). A full bath is also located in the finished basement as well! In addition, you will find a (15 x 11) storage room and coded egress! The expanded 2-car garage has plenty of storage space with built in shelving throughout. Detailed landscaping wraps around all 4-sides of the home. Fresh paint on the main floor (August/2020), HVAC (2019), subflooring and flooring on the main level (2019), asphalt driveway (2018), and stainless steel appliances (2016) are recent upgrades. This energy efficient home is powered by natural gas! Great schools, shopping, the University of Delaware, downtown Newark, Rt. 896, and I-95 are all minutes away. All in all, a combined 3,175 sq. ft., 5 bedrooms and 3 full baths makes this attractive ranch in Academy Hill a site to be seen! It wont last long! Schedule a showing today!
Location
State DE
County New Castle
Area Newark/Glasgow (30905)
Zoning NC10
Rooms
Other Rooms Living Room, Dining Room, Kitchen, Mud Room, Office, Storage Room, Media Room, Bonus Room, Screened Porch
Basement Fully Finished
Main Level Bedrooms 4
Interior
Interior Features Floor Plan - Open, Other
Hot Water 60+ Gallon Tank
Heating Forced Air
Cooling Central A/C
Flooring Carpet, Ceramic Tile, Hardwood
Equipment Dryer - Electric, Stainless Steel Appliances, Washer
Fireplace N
Appliance Dryer - Electric, Stainless Steel Appliances, Washer
Heat Source Natural Gas
Laundry Main Floor
Exterior
Parking Features Additional Storage Area, Garage - Front Entry, Inside Access, Oversized
Garage Spaces 2.0
Water Access N
Roof Type Asphalt
Accessibility None
Attached Garage 2
Total Parking Spaces 2
Garage Y
Building
Story 1
Foundation Concrete Perimeter
Sewer Public Sewer
Water Public
Architectural Style Ranch/Rambler
Level or Stories 1
Additional Building Above Grade, Below Grade
Structure Type Dry Wall
New Construction N
Schools
School District Christina
Others
Senior Community No
Tax ID 1100820178
Ownership Fee Simple
SqFt Source Assessor
Special Listing Condition Standard
Read Less
Want to know what your home might be worth? Contact us for a FREE valuation!

Our team is ready to help you sell your home for the highest possible price ASAP

Bought with Michael A. Kelczewski • Monument Sotheby's International Realty

GET MORE INFORMATION





