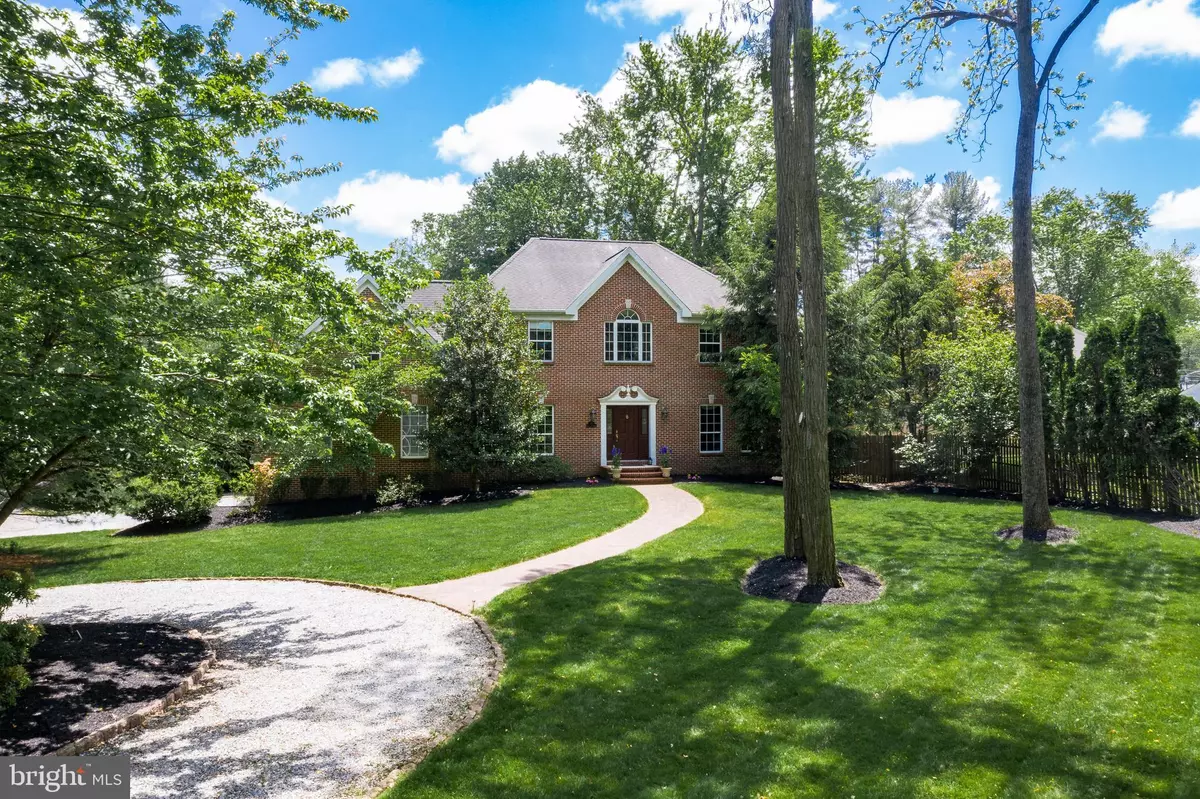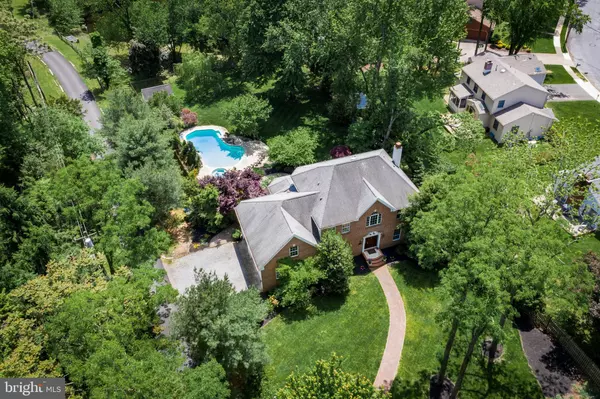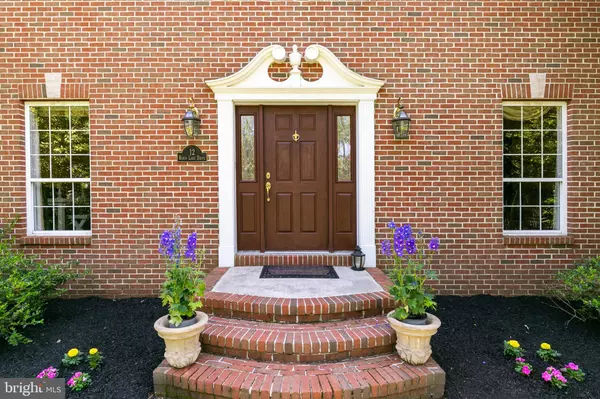$601,000
$550,000
9.3%For more information regarding the value of a property, please contact us for a free consultation.
12 ROBIN LAKE DR Cherry Hill, NJ 08003
4 Beds
3 Baths
2,377 SqFt
Key Details
Sold Price $601,000
Property Type Single Family Home
Sub Type Detached
Listing Status Sold
Purchase Type For Sale
Square Footage 2,377 sqft
Price per Sqft $252
Subdivision Boundbrook
MLS Listing ID NJCD393646
Sold Date 07/15/20
Style Colonial
Bedrooms 4
Full Baths 2
Half Baths 1
HOA Y/N N
Abv Grd Liv Area 2,377
Originating Board BRIGHT
Year Built 1997
Annual Tax Amount $17,253
Tax Year 2019
Lot Size 1.190 Acres
Acres 1.19
Lot Dimensions 90.00 x 400.00
Property Description
Such a rare treasure in Cherry Hill! Nestled in an amazingly peaceful setting, 12 Robin Lake Drive is an undeniably inviting home with real personality: the best in a custom-built mini-estate! For buyers seeking the unique combination of living in the heart of Cherry Hill East, with a secluded feel on a private lane, backing to a pond and walking trails, this is your dream home! An exceptional floorplan offers elegant and functional day to day living space that begins with a 2-story foyer and stylish interior. A lovely living room with custom built ins provides a nice space for relaxing after a long day. Hardwoods in the foyer flow beautifully into the formal dining room complete with chair rail and crown molding. The well-designed kitchen with a charming hexagonal breakfast room sits proudly overlooking the back and offers great workspace and storage. Granite counters, a center island, double sink, double oven, gorgeous maple cabinetry, and fabulous views and access to the backyard patio area make this a highlight of the home. Adjacent is a gorgeous family room complete with a gas fireplace flanked by windows, and a wall of windows and doors offering the best view of your private estate in the house! A powder room, laundry/mudroom and access to the 3 car side turned garage finish off this main level. Upstairs, the master bedroom features a tray ceiling, huge walk-in closet, and an exciting master bath with garden tub, large shower, and dual vanity sink. Three additional good sized bedrooms share a wonderful full bath also with a dual vanity sink. The fun continues in the fully finished basement perfect for use as a recreation room, with a bonus area used as a gym. There is also an ample storage area. The backyard is something from a magazine - it is absolutely gorgeous! A large paver patio is an entertainers paradise, perfect for hosting parties of all sizes! Paver walkways & lighting accentuate the landscaping and lead you to the sparkling inground pool with spa, ready for summer! Beyond the pool and lawn area, a gate opens to a community pond and walking trails. A brand new water heater was just added. This home is located in the quiet Boundbrook neigborhood, and is minutes to Cherry Hill East, Willowdale park & swim club, plus all the conveniences Cherry Hill is known for. You won't find another home like this any time soon, so don't let it slip away! [3D Matteport tour: https://my.matterport.com/show/?m=S7RvnCH73fC&mls=1 ]
Location
State NJ
County Camden
Area Cherry Hill Twp (20409)
Zoning RA
Direction East
Rooms
Other Rooms Living Room, Dining Room, Primary Bedroom, Bedroom 2, Bedroom 3, Bedroom 4, Kitchen, Family Room, Breakfast Room, Laundry, Recreation Room, Primary Bathroom
Basement Outside Entrance, Fully Finished, Walkout Stairs
Interior
Interior Features Kitchen - Eat-In, Primary Bath(s), Pantry
Hot Water Natural Gas
Heating Forced Air
Cooling Central A/C
Flooring Hardwood, Ceramic Tile, Carpet
Fireplaces Number 1
Fireplaces Type Gas/Propane
Equipment Built-In Microwave, Oven - Double, Oven/Range - Electric, Disposal, Dishwasher, Washer, Refrigerator, Dryer
Fireplace Y
Appliance Built-In Microwave, Oven - Double, Oven/Range - Electric, Disposal, Dishwasher, Washer, Refrigerator, Dryer
Heat Source Natural Gas
Laundry Main Floor
Exterior
Exterior Feature Patio(s)
Parking Features Garage - Side Entry, Garage Door Opener, Inside Access
Garage Spaces 6.0
Fence Fully
Pool Fenced, Concrete, Pool/Spa Combo
Water Access N
View Garden/Lawn
Roof Type Pitched,Shingle
Accessibility None
Porch Patio(s)
Road Frontage Private
Attached Garage 3
Total Parking Spaces 6
Garage Y
Building
Lot Description Landscaping, Level, No Thru Street, Partly Wooded
Story 2
Foundation Brick/Mortar
Sewer Public Sewer
Water Public
Architectural Style Colonial
Level or Stories 2
Additional Building Above Grade, Below Grade
Structure Type Tray Ceilings,2 Story Ceilings
New Construction N
Schools
Middle Schools Henry C. Beck M.S.
High Schools Cherry Hill High-East H.S.
School District Cherry Hill Township Public Schools
Others
Senior Community No
Tax ID 09-00525 38-00001
Ownership Fee Simple
SqFt Source Estimated
Security Features Security System
Special Listing Condition Standard
Read Less
Want to know what your home might be worth? Contact us for a FREE valuation!

Our team is ready to help you sell your home for the highest possible price ASAP

Bought with William Z Cunningham • Mercury Real Estate Group

GET MORE INFORMATION





