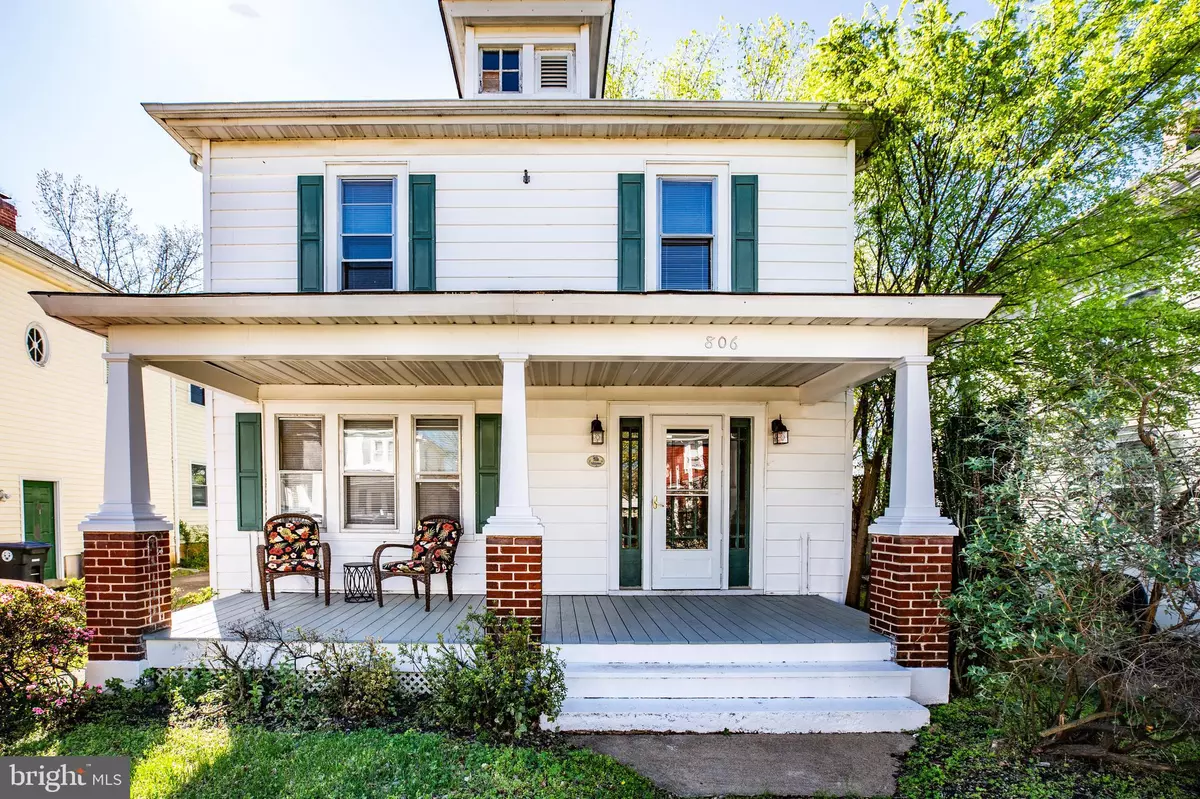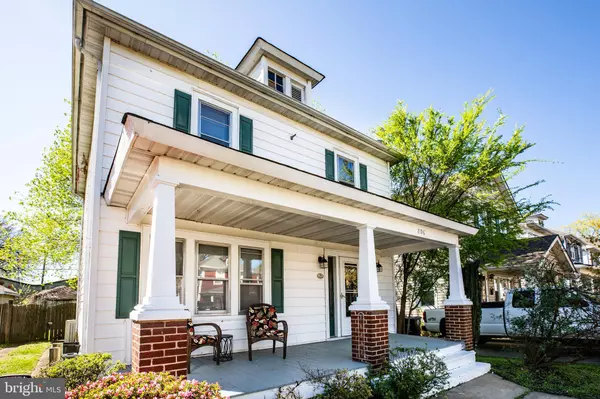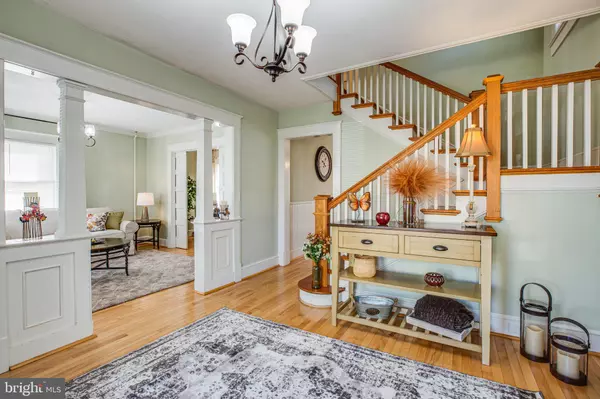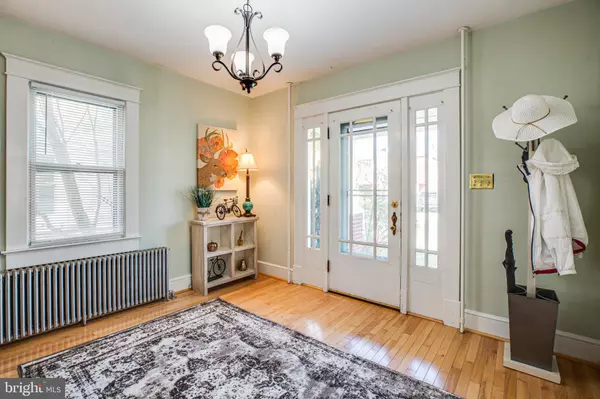$350,745
$349,000
0.5%For more information regarding the value of a property, please contact us for a free consultation.
806 WOLFE ST Fredericksburg, VA 22401
4 Beds
2 Baths
1,526 SqFt
Key Details
Sold Price $350,745
Property Type Single Family Home
Sub Type Detached
Listing Status Sold
Purchase Type For Sale
Square Footage 1,526 sqft
Price per Sqft $229
Subdivision None Available
MLS Listing ID VAFB116844
Sold Date 06/12/20
Style Craftsman
Bedrooms 4
Full Baths 2
HOA Y/N N
Abv Grd Liv Area 1,526
Originating Board BRIGHT
Year Built 1933
Annual Tax Amount $2,439
Tax Year 2019
Lot Size 4,582 Sqft
Acres 0.11
Property Description
Built in 1933 this is a charming craftsman-style home that is warm and inviting. Lots of character with high ceilings and lots of natural light. Downtown Fredericksburg and just 5 minutes to the VRE, restaurants, shops and entertainment. Yet, on a quiet tree lined street. Boost large open family and living room with full bath on main and upper level. Both baths have had some recent renovation with new flooring, fixtures and lights. Awesome claw-footed tubs retaining the period feel to the home. All new light fixtures throughout home. Wood floors throughout. Dining room right off the kitchen. Kitchen with recent work to include new sink, counter tops and flooring. Ability to expand kitchen to personal preference, endless possibilities! Upstairs you will find 4 large bedrooms with a full bath. The 4th room can be used as a study, laundry room or 4th bedroom. It has served as all of those over the years. Private back yard with wood privacy fence. Has the original one-car garage on the property, can be restored or used as a large shed. Heating is gas furnace with radiators. Heating unit replaced approx. 3 years ago. This home offers move-in ready living with endless possibilities to make it your own. Come by for a look!
Location
State VA
County Fredericksburg City
Zoning R8
Rooms
Basement Partial
Interior
Interior Features Ceiling Fan(s), Dining Area, Floor Plan - Traditional, Kitchen - Efficiency, Tub Shower, Wood Floors
Hot Water Other
Heating Radiator
Cooling Central A/C
Equipment Water Heater
Furnishings No
Fireplace N
Window Features Wood Frame
Appliance Water Heater
Heat Source Other
Laundry Basement
Exterior
Exterior Feature Patio(s)
Garage Spaces 2.0
Fence Privacy, Wood
Water Access N
Roof Type Architectural Shingle
Street Surface Black Top
Accessibility None
Porch Patio(s)
Road Frontage City/County
Total Parking Spaces 2
Garage N
Building
Lot Description Front Yard
Story 3+
Foundation Concrete Perimeter
Sewer Public Sewer
Water Public
Architectural Style Craftsman
Level or Stories 3+
Additional Building Above Grade, Below Grade
Structure Type 9'+ Ceilings,Plaster Walls
New Construction N
Schools
Elementary Schools Hugh Mercer
Middle Schools Walker Grant
High Schools James Monroe
School District Fredericksburg City Public Schools
Others
Senior Community No
Tax ID 7789-02-0372
Ownership Fee Simple
SqFt Source Estimated
Acceptable Financing Cash, Conventional, FHA 203(b), VA
Horse Property N
Listing Terms Cash, Conventional, FHA 203(b), VA
Financing Cash,Conventional,FHA 203(b),VA
Special Listing Condition Standard
Read Less
Want to know what your home might be worth? Contact us for a FREE valuation!

Our team is ready to help you sell your home for the highest possible price ASAP

Bought with Andrea R Buck • Coldwell Banker Elite
GET MORE INFORMATION





