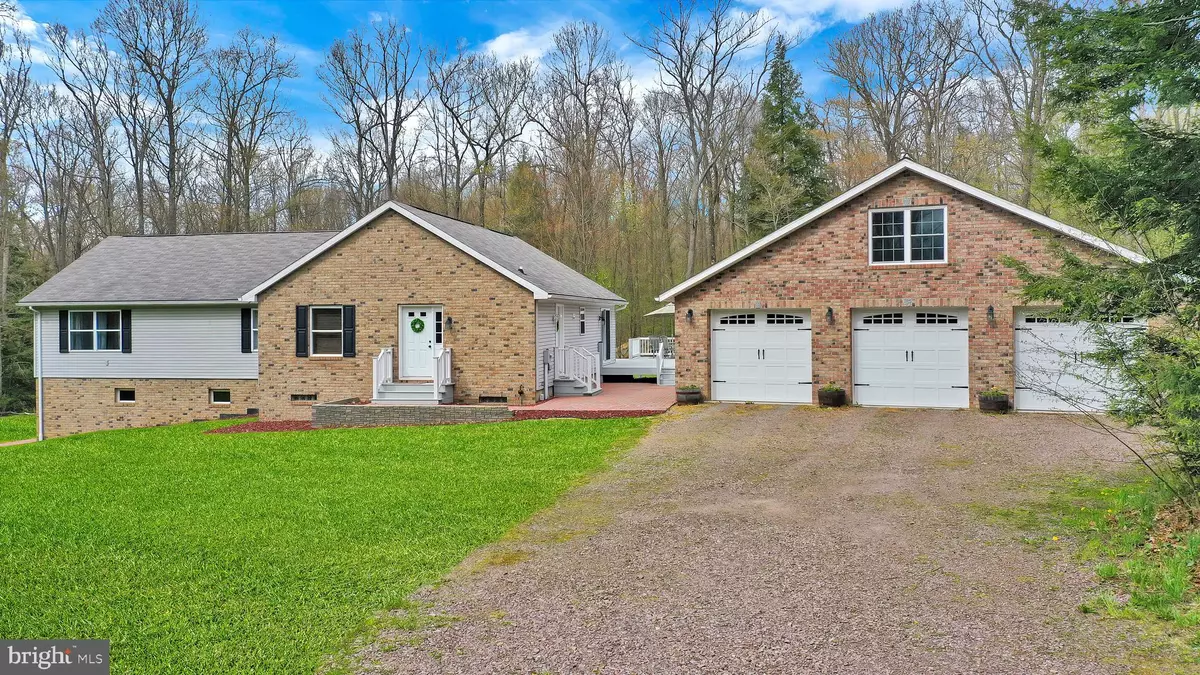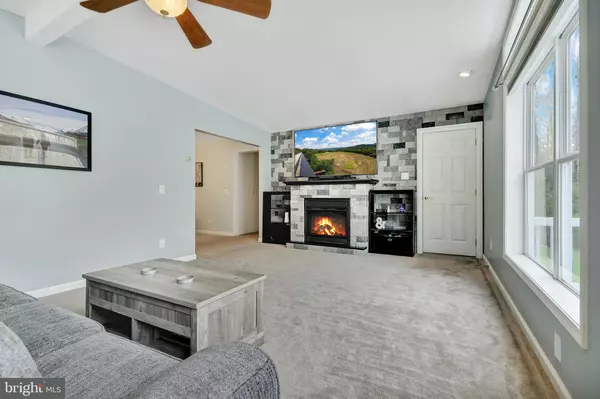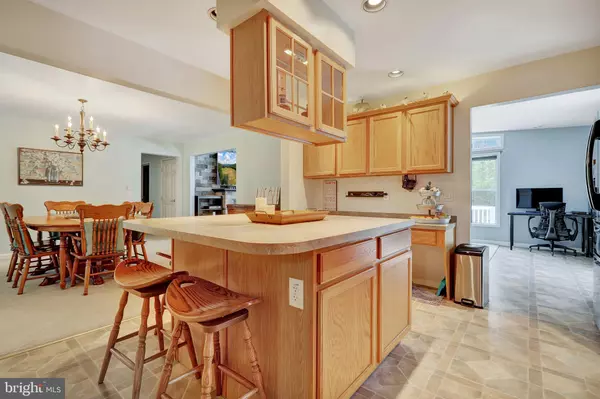$310,000
$320,000
3.1%For more information regarding the value of a property, please contact us for a free consultation.
10770 NEW GERMANY RD Grantsville, MD 21536
3 Beds
2 Baths
2,088 SqFt
Key Details
Sold Price $310,000
Property Type Single Family Home
Sub Type Detached
Listing Status Sold
Purchase Type For Sale
Square Footage 2,088 sqft
Price per Sqft $148
Subdivision None Available
MLS Listing ID MDGA132372
Sold Date 07/02/20
Style Ranch/Rambler
Bedrooms 3
Full Baths 2
HOA Y/N N
Abv Grd Liv Area 2,088
Originating Board BRIGHT
Year Built 2004
Annual Tax Amount $2,389
Tax Year 2020
Lot Size 4.730 Acres
Acres 4.73
Property Description
Beautiful 3 BR, 2 BA ranch style home privately tucked among the trees! Within minutes of New Germany State Park and Savage River State Forest, this home offers the excellent combination of privacy, a desirable location, and gorgeous scenery! With a large yard surrounding the home, the balance of the 4+ acres is nearly all wooded. Pride of ownership is evident in this well-maintained home! Looking for one-level living? Even the laundry is on the main level! With the well-placed family room, living room, and wrap-around deck, this is a wonderful place to host your family or friends. With over 2,000 square feet, rooms are spacious. For instance, the master suite features a jetted tub, a separate shower, and double vanity. If more space is needed, the unfinished basement is a blank slate with endless possibilities and includes provisions for a full bathroom. A walk-up attic provides plenty of storage. There are plenty of heating options throughout. Cozy, radiant floor heat warms the entire main floor and the basement. The 3 bedrooms and 2 baths have electric baseboard heat installed. As a bonus, the living room features a gas fireplace. For peace of mind, the home is set up for connection to a back-up generator in the event of a power outage. The 3-car detached garage is rough-plumbed for a bathroom and includes a 14 ft. x 36 ft. attic space for storage or possible finished area. This home has cable tv/internet.
Location
State MD
County Garrett
Zoning RES
Rooms
Basement Full, Heated, Unfinished, Windows, Walkout Level, Outside Entrance, Rough Bath Plumb, Connecting Stairway
Main Level Bedrooms 3
Interior
Interior Features Kitchen - Island, Kitchen - Eat-In, Dining Area, Ceiling Fan(s), Entry Level Bedroom, Primary Bath(s), Soaking Tub, Stall Shower, Tub Shower
Hot Water Propane
Heating Radiant, Baseboard - Electric
Cooling Ceiling Fan(s)
Flooring Carpet, Vinyl, Ceramic Tile
Fireplaces Number 1
Fireplaces Type Gas/Propane
Equipment Refrigerator, Oven/Range - Gas, Dishwasher, Built-In Microwave, Washer - Front Loading, Dryer - Front Loading, Water Heater
Fireplace Y
Appliance Refrigerator, Oven/Range - Gas, Dishwasher, Built-In Microwave, Washer - Front Loading, Dryer - Front Loading, Water Heater
Heat Source Propane - Owned, Electric
Laundry Main Floor
Exterior
Exterior Feature Deck(s), Patio(s)
Parking Features Garage - Front Entry, Garage Door Opener
Garage Spaces 3.0
Utilities Available Under Ground, Cable TV
Water Access N
View Trees/Woods
Roof Type Asphalt
Accessibility None
Porch Deck(s), Patio(s)
Road Frontage State
Total Parking Spaces 3
Garage Y
Building
Lot Description Private, Backs to Trees
Story 1
Foundation Block
Sewer Septic = # of BR
Water Well
Architectural Style Ranch/Rambler
Level or Stories 1
Additional Building Above Grade
New Construction N
Schools
School District Garrett County Public Schools
Others
Senior Community No
Tax ID 1203026922
Ownership Fee Simple
SqFt Source Estimated
Special Listing Condition Standard
Read Less
Want to know what your home might be worth? Contact us for a FREE valuation!

Our team is ready to help you sell your home for the highest possible price ASAP

Bought with Stephen MacGray • Charis Realty Group
GET MORE INFORMATION





