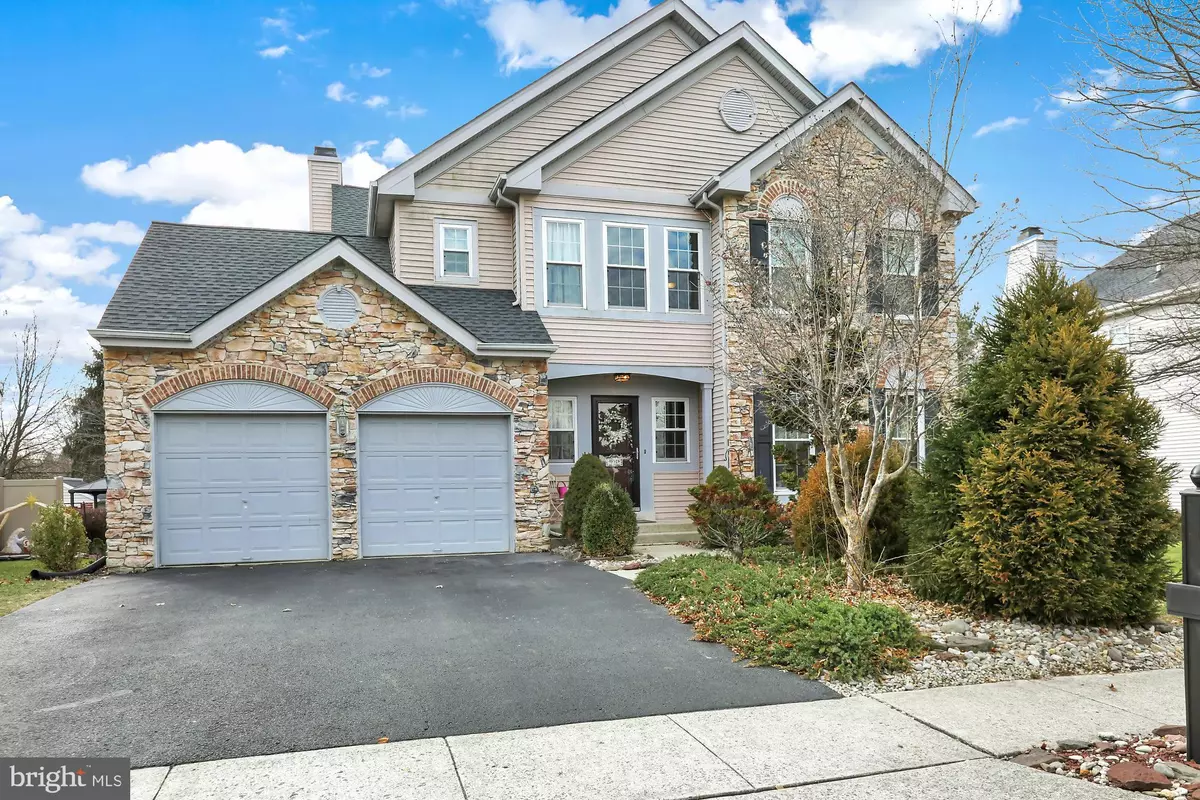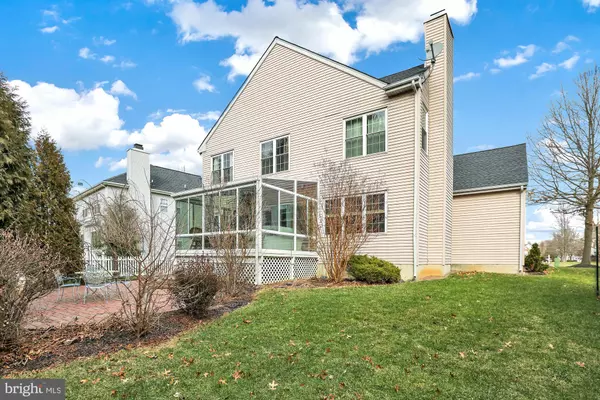$577,500
$589,700
2.1%For more information regarding the value of a property, please contact us for a free consultation.
631 COACH DR New Hope, PA 18938
4 Beds
3 Baths
2,792 SqFt
Key Details
Sold Price $577,500
Property Type Single Family Home
Sub Type Detached
Listing Status Sold
Purchase Type For Sale
Square Footage 2,792 sqft
Price per Sqft $206
Subdivision Peddlers View
MLS Listing ID PABU486784
Sold Date 03/23/20
Style Colonial
Bedrooms 4
Full Baths 2
Half Baths 1
HOA Fees $25
HOA Y/N Y
Abv Grd Liv Area 2,792
Originating Board BRIGHT
Year Built 1996
Annual Tax Amount $6,470
Tax Year 2020
Lot Size 10,602 Sqft
Acres 0.24
Lot Dimensions 80.00 x 131.00
Property Description
Incredible staple location adjacent to Peddler's Village! This lovely DeLuca built Jefferson model colonial in the desirable community of Peddlers View in New Hope as well as the highly Acclaimed Blue-Ribbon New Hope-Solebury School District. Many major components of this home have been replaced and upgraded in the last 6 years including the roof (10/17), HVAC system (2013), new windows (2014) and a renovated hall bathroom (11/19). This 4-Bedroom, 2.5 Bath home features a mortarless stone facade with vinyl siding and a very spacious front porch for relaxation! Enter through the 2-story foyer with natural oak hardwood flooring, a half bath, a coat closet and a turned staircase to the upper level. The formal living room features oak hardwood flooring, crown molding and two pillars prior to the dining room. The formal dining room also features oak hardwood flooring as well as crown molding. The kitchen boasts newly installed quartz countertops with subway tile backsplash, freshly painted cabinetry and an adjacent breakfast room which includes French doors that lead to the spacious 4-season sun-lit morning room which includes 12 inch ceramic tile flooring, a ceiling fan and a door exiting to the paver patio and backyard. Relax or entertain in the family room which features a gas fireplace. The laundry room can also be found on the main level. The owner's bedroom includes a tray ceiling, a large walk-in closet and an owner's bath which includes a soaking tub, shower and private commode. Three nicely appointed bedrooms and a newly renovated hall bathroom complete the upper level of this most unique home.Located within walking distance of Peddler's Village, a stone's throw of historic New Hope and New Jersey, this home is also within proximity to historic Doylestown, 3 additional museums, parks and the Septa train station. Commutable to New Jersey, New York, Philadelphia, the Poconos and adjacent counties, this area also features local museums, the Bucks County Theatre, plenty of dining, shopping and entertainment. Major roadways such as I-95, the NJ and PA turnpikes, the Blue Route and the Northeast Extension are main routes to commute or explore other areas.
Location
State PA
County Bucks
Area Solebury Twp (10141)
Zoning R1
Rooms
Other Rooms Living Room, Dining Room, Primary Bedroom, Bedroom 2, Bedroom 3, Bedroom 4, Kitchen, Family Room, Breakfast Room, Sun/Florida Room, Laundry, Bathroom 2, Primary Bathroom, Half Bath
Basement Full
Interior
Interior Features Breakfast Area, Ceiling Fan(s), Pantry, Walk-in Closet(s)
Hot Water Natural Gas
Heating Forced Air
Cooling Central A/C
Flooring Hardwood, Ceramic Tile, Laminated
Fireplaces Number 1
Equipment Built-In Microwave, Built-In Range, Dishwasher, Microwave, Refrigerator
Appliance Built-In Microwave, Built-In Range, Dishwasher, Microwave, Refrigerator
Heat Source Natural Gas
Laundry Main Floor
Exterior
Exterior Feature Patio(s), Porch(es)
Parking Features Garage - Front Entry, Garage Door Opener, Inside Access
Garage Spaces 2.0
Utilities Available Cable TV, Natural Gas Available
Water Access N
View Scenic Vista
Roof Type Shingle
Street Surface Black Top
Accessibility None
Porch Patio(s), Porch(es)
Road Frontage Boro/Township
Attached Garage 2
Total Parking Spaces 2
Garage Y
Building
Lot Description Front Yard, Landscaping, Partly Wooded, Rear Yard, SideYard(s)
Story 2
Foundation Block
Sewer Public Sewer
Water Public
Architectural Style Colonial
Level or Stories 2
Additional Building Above Grade, Below Grade
Structure Type 9'+ Ceilings,2 Story Ceilings,Tray Ceilings
New Construction N
Schools
High Schools New Hope-Solebury
School District New Hope-Solebury
Others
Senior Community No
Tax ID 41-046-026
Ownership Fee Simple
SqFt Source Assessor
Acceptable Financing Cash, Conventional
Horse Property N
Listing Terms Cash, Conventional
Financing Cash,Conventional
Special Listing Condition Standard
Read Less
Want to know what your home might be worth? Contact us for a FREE valuation!

Our team is ready to help you sell your home for the highest possible price ASAP

Bought with Jeremy Scandlin • Keller Williams Real Estate-Montgomeryville
GET MORE INFORMATION





