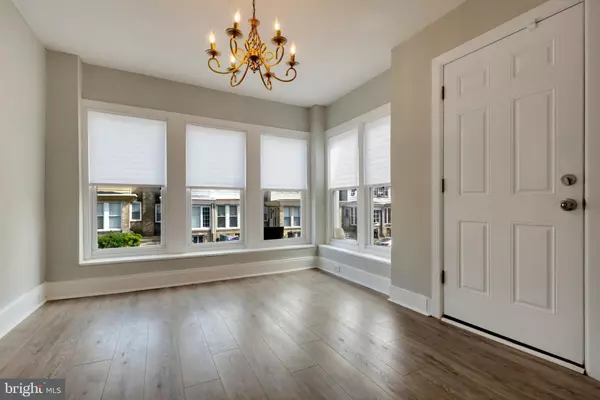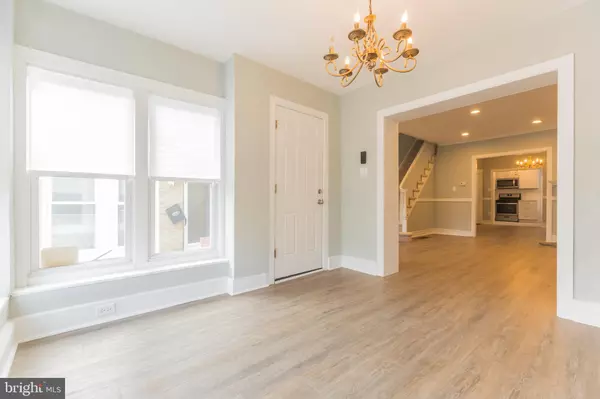$199,900
$199,900
For more information regarding the value of a property, please contact us for a free consultation.
5825 FERNWOOD ST Philadelphia, PA 19143
3 Beds
2 Baths
1,300 SqFt
Key Details
Sold Price $199,900
Property Type Townhouse
Sub Type Interior Row/Townhouse
Listing Status Sold
Purchase Type For Sale
Square Footage 1,300 sqft
Price per Sqft $153
Subdivision Cobbs Creek
MLS Listing ID PAPH897708
Sold Date 08/19/20
Style Straight Thru
Bedrooms 3
Full Baths 1
Half Baths 1
HOA Y/N N
Abv Grd Liv Area 1,300
Originating Board BRIGHT
Year Built 1925
Annual Tax Amount $1,198
Tax Year 2020
Lot Size 1,266 Sqft
Acres 0.03
Lot Dimensions 15.83 x 80.00
Property Description
Welcome to your beautifully updated home in the Cobbs Creek/Angora neighborhood with sophisticate charm! This home features central AC, a large entrance/sitting room with chandelier, beautiful new flooring, a large sized living room with a decorative fireplace that flows into your large dining room with built in hutch design. The new kitchen features new ceramic flooring, quartz countertops, new kitchen cabinets, subway tiling, modern faucet and brand new stainless steel appliances along with a first floor powder room that matches the upstairs bathroom. Beautiful new chandeliers adorn each room from foyer to kitchen. Upstairs you'll find 3 spacious bedrooms with brand new carpeting throughout with a master bedroom that has a built in area for an entertainment center or vanity piece with his/her closets and the upstairs full bath has it's own large bathroom closet. The newly painted basement includes the laundry room, storage area closet and 1 car garage that provides secure access through the basement with electronic garage door opener. There's even space for you to add another bedroom/office or family area with existing plumbing for another bathroom. All this and a Ring security system so it's move-in ready! The Cobbs Creek area of Philadelphia is a beautiful location, close to suburban convenience, close to Cobbs Creek park, and close to downtown without the parking and traffic of Center City. A must see!
Location
State PA
County Philadelphia
Area 19143 (19143)
Zoning RSA5
Rooms
Basement Full
Main Level Bedrooms 3
Interior
Interior Features Ceiling Fan(s), Dining Area, Upgraded Countertops
Hot Water Natural Gas
Heating Hot Water
Cooling Central A/C
Fireplaces Number 1
Fireplaces Type Other
Equipment Dishwasher, Dryer - Electric, Dryer - Gas, Energy Efficient Appliances, ENERGY STAR Refrigerator, Microwave
Fireplace Y
Appliance Dishwasher, Dryer - Electric, Dryer - Gas, Energy Efficient Appliances, ENERGY STAR Refrigerator, Microwave
Heat Source Natural Gas
Exterior
Parking Features Garage - Rear Entry
Garage Spaces 1.0
Water Access N
Accessibility 2+ Access Exits
Attached Garage 1
Total Parking Spaces 1
Garage Y
Building
Story 2
Sewer Public Sewer
Water Public
Architectural Style Straight Thru
Level or Stories 2
Additional Building Above Grade, Below Grade
New Construction N
Schools
School District The School District Of Philadelphia
Others
Pets Allowed Y
Senior Community No
Tax ID 034033500
Ownership Fee Simple
SqFt Source Assessor
Acceptable Financing Cash, Conventional, FHA, Bank Portfolio, VA
Listing Terms Cash, Conventional, FHA, Bank Portfolio, VA
Financing Cash,Conventional,FHA,Bank Portfolio,VA
Special Listing Condition Standard
Pets Allowed No Pet Restrictions
Read Less
Want to know what your home might be worth? Contact us for a FREE valuation!

Our team is ready to help you sell your home for the highest possible price ASAP

Bought with Gloria Garcia • BHHS Fox & Roach-West Chester
GET MORE INFORMATION





