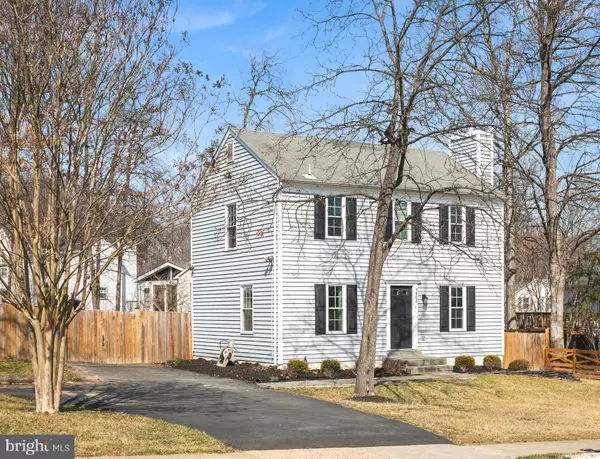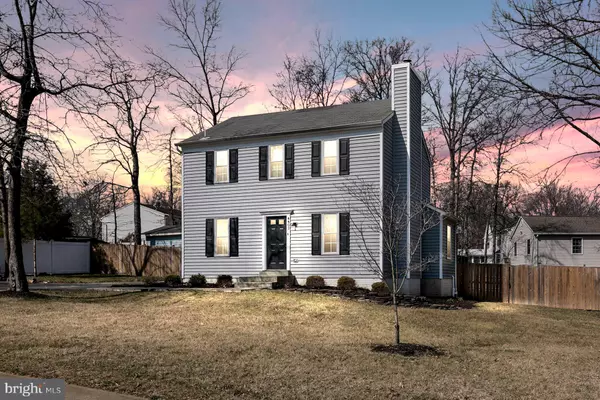$541,000
$525,000
3.0%For more information regarding the value of a property, please contact us for a free consultation.
4403 SILAS HUTCHINSON DR Chantilly, VA 20151
4 Beds
2 Baths
1,912 SqFt
Key Details
Sold Price $541,000
Property Type Single Family Home
Sub Type Detached
Listing Status Sold
Purchase Type For Sale
Square Footage 1,912 sqft
Price per Sqft $282
Subdivision Pleasant Valley
MLS Listing ID VAFX1184428
Sold Date 04/23/21
Style Colonial
Bedrooms 4
Full Baths 2
HOA Y/N N
Abv Grd Liv Area 1,272
Originating Board BRIGHT
Year Built 1985
Annual Tax Amount $4,919
Tax Year 2021
Lot Size 10,500 Sqft
Acres 0.24
Property Description
So cute, terrific curb appeal and loads of updates - no work needed here. Offers shiny 3 inch plank hardwood floors on the main level, a family room with a raised brick wood burning fireplace hearth with a wood mantle, totally remodeled kitchen with a breakfast area, new white shaker cabinets(2019) with soft close doors, a floor to ceiling pantry cabinet, granite counter top(13) with a deep stainless steel under-mount sink with a window overlooking the back yard, new Samsung refrigerator(21), a built in microwave, and a GE stainless steel dishwasher(17). The kitchen has a door to the fenced flat back yard, the deck and a large shed. Perfect for entertaining and summer BBQs. The fence has a double gate to the driveway for convenient front yard access. We have a main level bedroom with a closet and a full bath. The current sellers uses this room as their dining room but could be changed back to a bedroom easily. The main level full bath has been remodeled with new flooring, updated cabinetry with new marble top(20) and all new fixture hardware. The upper level has a large master bedroom with a ceiling fan, new vinyl 5 inch plank flooring(20), and a walk in closet. The hallway bath has been remodeled with a decorator tile shower surround, ceramic tile flooring and an updated charcoal gray cabinetry with a marble top and new stainless steel fixtures. On this level, there are 2 additional bedrooms with closets and new vinyl 5 inch plank flooring. The lower level offers a recreation room that the current owners use as an exercise room with new vinyl plank flooring and recessed lights, a den and a storage room with shelving and utilities room. Additional updates include hot water heater(20), Carrier HVAC(10), Backyard Fence(17), lower level flooring(18), upper level plank flooring(20), Softlite triple pane windows(13) and matted black interior door hardware.
Location
State VA
County Fairfax
Zoning 030
Rooms
Other Rooms Primary Bedroom, Bedroom 2, Bedroom 3, Bedroom 4, Kitchen, Family Room, Den, Recreation Room
Basement Fully Finished, Shelving
Main Level Bedrooms 1
Interior
Interior Features Breakfast Area, Entry Level Bedroom, Family Room Off Kitchen, Floor Plan - Traditional, Kitchen - Eat-In, Kitchen - Table Space, Primary Bath(s), Recessed Lighting, Walk-in Closet(s), Window Treatments, Wood Floors
Hot Water Electric
Heating Heat Pump(s)
Cooling Central A/C, Ceiling Fan(s)
Flooring Carpet, Hardwood, Ceramic Tile
Fireplaces Number 1
Fireplaces Type Brick, Wood
Equipment Built-In Microwave, Dishwasher, Disposal, Dryer - Electric, Exhaust Fan, Refrigerator, Stainless Steel Appliances, Water Heater, Oven/Range - Electric, Stove
Fireplace Y
Window Features Double Pane,Screens
Appliance Built-In Microwave, Dishwasher, Disposal, Dryer - Electric, Exhaust Fan, Refrigerator, Stainless Steel Appliances, Water Heater, Oven/Range - Electric, Stove
Heat Source Electric
Laundry Basement, Has Laundry, Lower Floor
Exterior
Exterior Feature Deck(s)
Garage Spaces 3.0
Fence Rear
Water Access N
Accessibility None
Porch Deck(s)
Total Parking Spaces 3
Garage N
Building
Story 3
Sewer Public Sewer
Water Public
Architectural Style Colonial
Level or Stories 3
Additional Building Above Grade, Below Grade
Structure Type Dry Wall
New Construction N
Schools
Elementary Schools Virginia Run
Middle Schools Stone
High Schools Westfield
School District Fairfax County Public Schools
Others
Senior Community No
Tax ID 0334 02 0272
Ownership Fee Simple
SqFt Source Assessor
Special Listing Condition Standard
Read Less
Want to know what your home might be worth? Contact us for a FREE valuation!

Our team is ready to help you sell your home for the highest possible price ASAP

Bought with Leah Knight • Long & Foster Real Estate, Inc.

GET MORE INFORMATION





