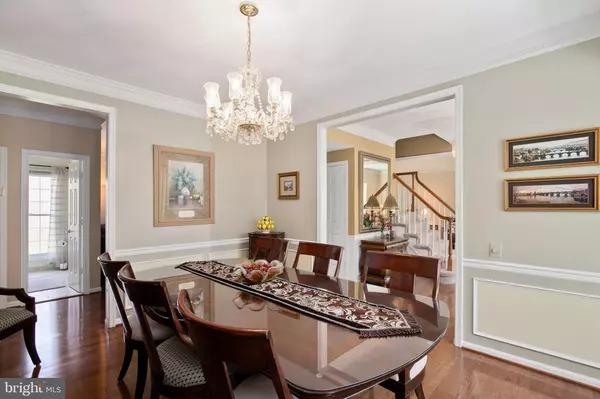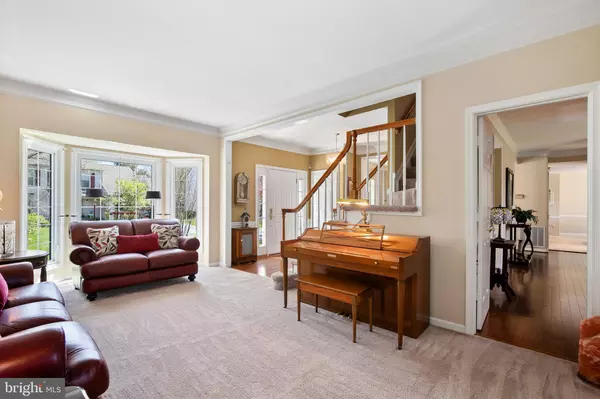$796,100
$799,900
0.5%For more information regarding the value of a property, please contact us for a free consultation.
13212 PLEASANT GLEN CT Herndon, VA 20171
5 Beds
4 Baths
3,530 SqFt
Key Details
Sold Price $796,100
Property Type Single Family Home
Sub Type Detached
Listing Status Sold
Purchase Type For Sale
Square Footage 3,530 sqft
Price per Sqft $225
Subdivision Bradley Acres
MLS Listing ID VAFX1120896
Sold Date 05/28/20
Style Colonial
Bedrooms 5
Full Baths 3
Half Baths 1
HOA Fees $34
HOA Y/N Y
Abv Grd Liv Area 3,530
Originating Board BRIGHT
Year Built 1986
Annual Tax Amount $7,569
Tax Year 2020
Lot Size 0.413 Acres
Acres 0.41
Property Description
This beautiful brick center hall colonial is located on the lot you have dreamed of. Situated on nearly a half-acre of privacy the lot has been professionally landscaped has a Trex deck and flagstone patio and is jeweled with Magnolia and Cherry Trees, lilac bushes and is like stepping into your own paradise.Walk into the foyer with beautiful mirage 3/4 inch hardwood flooring that opens to dining and living room with three-piece crown molding and wainscoting. The delightful gourmet kitchen has custom solid cherry hardwood Kraftmaid cabinetry with soft close drawers, island and tile flooring. The family room has a wood-burning stove with an insert that provides incredible efficiency during winter. The powder room is completely remodeled with new vanity, toilet, tile flooring, and lighting. Master bedroom has vaulted ceilings with space for an office or sitting room and includes a luxury bath with double vanities, soaking tub and showerThere are three additional bedrooms upstairs that are very spacious and upstairs have newer carpet with upgraded padding. The lower level basement is a walkout and has an open floor plan along with a fifth bedroom and full bathroom and tons of storage! Community amenities include pool, trails and playground. Premiere Fairfax County School District located 5 minutes to future silver line metro stop, close to major shopping, restaurants, airport, Reston Town Center, Dulles Corridor and more. You do not want to miss this one!
Location
State VA
County Fairfax
Zoning 130
Rooms
Basement Fully Finished, Walkout Level
Interior
Interior Features Ceiling Fan(s), Air Filter System, Window Treatments, Upgraded Countertops, Breakfast Area, Carpet, Chair Railings, Crown Moldings, Dining Area, Family Room Off Kitchen, Floor Plan - Traditional, Formal/Separate Dining Room, Kitchen - Eat-In, Kitchen - Gourmet, Kitchen - Island, Kitchen - Table Space, Pantry, Recessed Lighting, Walk-in Closet(s), Wood Floors
Hot Water Natural Gas
Heating Heat Pump(s)
Cooling Central A/C
Flooring Carpet, Tile/Brick, Hardwood
Fireplaces Number 1
Equipment Washer, Dryer, Dishwasher, Disposal, Humidifier, Refrigerator, Stove, Oven - Wall, Stainless Steel Appliances
Fireplace Y
Appliance Washer, Dryer, Dishwasher, Disposal, Humidifier, Refrigerator, Stove, Oven - Wall, Stainless Steel Appliances
Heat Source Natural Gas
Exterior
Parking Features Garage - Front Entry, Garage Door Opener
Garage Spaces 2.0
Amenities Available Pool - Outdoor
Water Access N
Accessibility Other
Attached Garage 2
Total Parking Spaces 2
Garage Y
Building
Story 3+
Sewer Public Sewer
Water Public
Architectural Style Colonial
Level or Stories 3+
Additional Building Above Grade
New Construction N
Schools
School District Fairfax County Public Schools
Others
HOA Fee Include Snow Removal,Common Area Maintenance
Senior Community No
Tax ID 0253 09 0344
Ownership Fee Simple
SqFt Source Estimated
Special Listing Condition Standard
Read Less
Want to know what your home might be worth? Contact us for a FREE valuation!

Our team is ready to help you sell your home for the highest possible price ASAP

Bought with Monica Gibson • Keller Williams Realty

GET MORE INFORMATION





