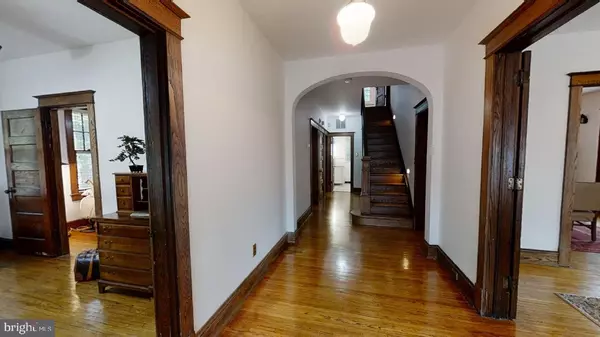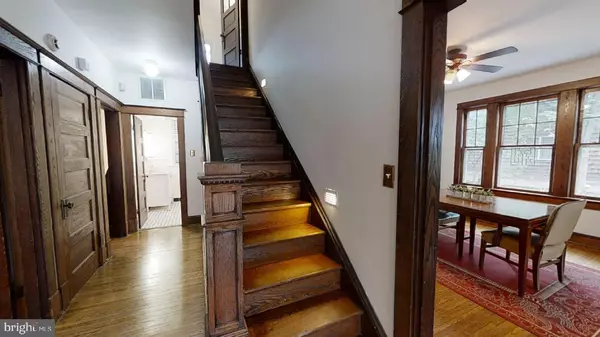$785,000
$825,000
4.8%For more information regarding the value of a property, please contact us for a free consultation.
3121 CENTRAL AVE NE Washington, DC 20018
4 Beds
3 Baths
2,052 SqFt
Key Details
Sold Price $785,000
Property Type Single Family Home
Sub Type Detached
Listing Status Sold
Purchase Type For Sale
Square Footage 2,052 sqft
Price per Sqft $382
Subdivision Woodridge
MLS Listing ID DCDC468930
Sold Date 08/10/20
Style Bungalow
Bedrooms 4
Full Baths 3
HOA Y/N N
Abv Grd Liv Area 2,052
Originating Board BRIGHT
Year Built 1921
Annual Tax Amount $3,847
Tax Year 2019
Lot Size 0.367 Acres
Acres 0.37
Property Description
**Price Adjustment**The Grand Bungalow restored to its original beauty on one of the largest lots in the sought-after DC community of Woodridge. This 4-bedroom 3-bath spacious home offers on the main level a centered cavernous foyer, 9-foot ceilings, original oak hardwood floors, and solid chestnut doors, window frames, and stairwell. As you enter the foyer the east wing is bordered by double French doors leading to a large bright living room, a formal dining room with a ubiquitous fireplace, and a completely renovated kitchen with high-end stainless-steel appliances. On the opposite side, the west wing holds three large bedrooms with the third bedroom access to the enclosed back porch. As you navigate upstairs, you will find an expansive renovated open concept owner s suite with gleaming hardwood floors, a 5-piece bath, a huge walk-in closet, two additional closets, hidden storage, and a separate HVAC unit. The roof, main floor/family room HVAC system and upstairs windows are all new. The very spacious basement family room has a full bath and side room that easily converts the basement into a mother-in-law suite. The family room has a separate walk-out entrance for potential rental income and is already plumbed for a kitchen with gas line, plumbing, electrical, and pendent light receptacles. In addition, this Grand Bungalow has a 34 x 8-foot elongated porcelain tiled front porch, huge storage room in the basement, a one-car garage, and a recently repaved driveway for up to 6 cars. This is a solid home with great character and resource. If you are looking for a restored/upgraded classic home with lots of space and charm in a great community, you do not want to miss this one! Virtual tour is available.
Location
State DC
County Washington
Zoning R-1-B
Rooms
Basement Walkout Level
Main Level Bedrooms 3
Interior
Hot Water Natural Gas
Heating Central
Cooling Central A/C
Fireplaces Number 1
Heat Source Electric
Exterior
Parking Features Garage - Front Entry
Garage Spaces 7.0
Water Access N
Accessibility None
Total Parking Spaces 7
Garage Y
Building
Story 3
Sewer Public Sewer
Water None
Architectural Style Bungalow
Level or Stories 3
Additional Building Above Grade, Below Grade
New Construction N
Schools
School District District Of Columbia Public Schools
Others
Senior Community No
Tax ID 4319//0011
Ownership Fee Simple
SqFt Source Assessor
Special Listing Condition Standard
Read Less
Want to know what your home might be worth? Contact us for a FREE valuation!

Our team is ready to help you sell your home for the highest possible price ASAP

Bought with Amir Tabatabai • TTR Sotheby's International Realty
GET MORE INFORMATION





