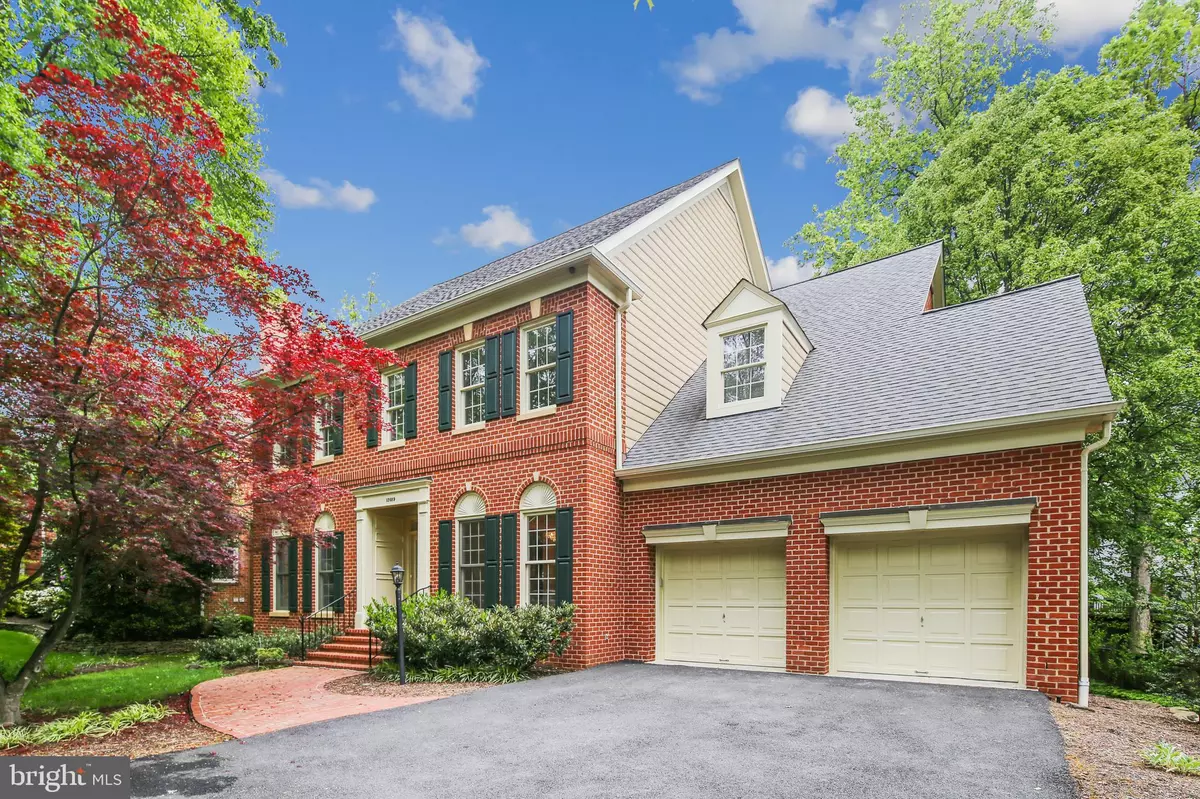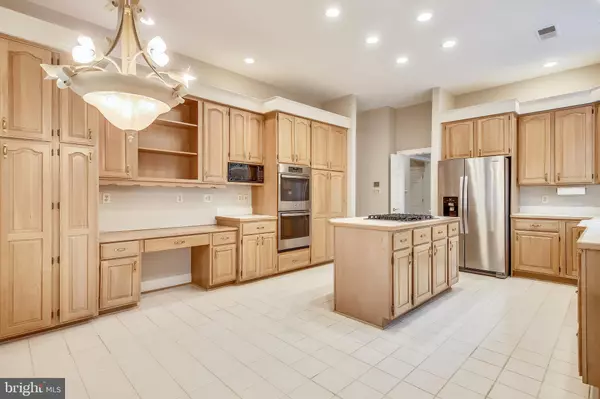$970,000
$999,800
3.0%For more information regarding the value of a property, please contact us for a free consultation.
12609 MISTY CREEK LN Fairfax, VA 22033
4 Beds
4 Baths
5,220 SqFt
Key Details
Sold Price $970,000
Property Type Single Family Home
Sub Type Detached
Listing Status Sold
Purchase Type For Sale
Square Footage 5,220 sqft
Price per Sqft $185
Subdivision Century Oak
MLS Listing ID VAFX1129246
Sold Date 07/31/20
Style Transitional
Bedrooms 4
Full Baths 3
Half Baths 1
HOA Fees $130/qua
HOA Y/N Y
Abv Grd Liv Area 3,780
Originating Board BRIGHT
Year Built 1990
Annual Tax Amount $10,299
Tax Year 2020
Lot Size 10,642 Sqft
Acres 0.24
Property Description
Classic Brick front Colonial in popular Century Oak. An enormous, wide open floor plan, offering over 5200 square feet of comfortable space. The main floor is ideal for entertaining and for easy living. The expansive kitchen and family room span the entire rear of the home, creating a casual "family" space overlooking the deck and backyard. The center hall foyer is flanked by the formal living room and dining room, all overlooking the manicured front garden. Upstairs, four spacious bedrooms share three full baths. The sumptuous owners' retreat is colossal in size and grand in appointments, enjoying a spacious bedroom and a comfortable sitting room as well as --- not one, but--- two, large walk-in closets, as well as a large dressing room and spa-inspired luxury bath. One other bedroom enjoys its own private bath and two other, auxiliary bedrooms share a large hall bath. The lower level is a world unto itself. offering a large rec room as well as an exercise room. Ample unfinished storage area is preserved in two enormous storage rooms. Outside, enjoy an extensive deck, spanning the rear of the main level and a large patio on the lower level. The grounds are professionally landscaped and a paved path guides you from the front to the rear yard. Century Oak is a manicured and impeccably curated Toll Brothers community, just a short walk from Fair Oaks Hospital and a short drive from all of Fairfax County, via the County Parkway. The community offers pools, tennis, a community center, a community lake, and extensive common grounds, always professionally landscaped and maintained. Minutes to Reston Town Center and Fairfax Corner. Oakton HS Pyramid.
Location
State VA
County Fairfax
Zoning 303
Rooms
Other Rooms Living Room, Dining Room, Primary Bedroom, Bedroom 2, Bedroom 3, Bedroom 4, Kitchen, Family Room, Foyer, Exercise Room, Laundry, Recreation Room, Storage Room, Utility Room, Bathroom 2, Bathroom 3, Primary Bathroom
Basement Full, Connecting Stairway, Daylight, Partial, English, Improved, Outside Entrance, Partially Finished, Rear Entrance, Walkout Stairs, Windows
Interior
Interior Features Breakfast Area, Chair Railings, Crown Moldings, Floor Plan - Traditional, Formal/Separate Dining Room, Kitchen - Eat-In, Kitchen - Gourmet, Kitchen - Island, Kitchen - Table Space, Primary Bath(s), Recessed Lighting, Skylight(s), Soaking Tub, Wainscotting, Walk-in Closet(s), Wood Floors, Butlers Pantry
Heating Forced Air, Zoned
Cooling Central A/C, Zoned
Fireplaces Number 1
Fireplaces Type Fireplace - Glass Doors, Gas/Propane, Mantel(s), Marble
Equipment Cooktop - Down Draft, Dishwasher, Disposal, Dryer, Microwave, Oven - Double, Refrigerator, Washer, Water Heater, Instant Hot Water, Trash Compactor
Fireplace Y
Appliance Cooktop - Down Draft, Dishwasher, Disposal, Dryer, Microwave, Oven - Double, Refrigerator, Washer, Water Heater, Instant Hot Water, Trash Compactor
Heat Source Natural Gas
Laundry Upper Floor
Exterior
Exterior Feature Patio(s), Deck(s)
Parking Features Garage - Front Entry
Garage Spaces 2.0
Amenities Available Club House, Pool - Outdoor, Tennis Courts
Water Access N
View Garden/Lawn
Accessibility None
Porch Patio(s), Deck(s)
Attached Garage 2
Total Parking Spaces 2
Garage Y
Building
Story 3
Sewer Public Sewer
Water Public
Architectural Style Transitional
Level or Stories 3
Additional Building Above Grade, Below Grade
New Construction N
Schools
Elementary Schools Waples Mill
Middle Schools Franklin
High Schools Oakton
School District Fairfax County Public Schools
Others
HOA Fee Include Insurance,Management,Recreation Facility,Reserve Funds,Road Maintenance,Snow Removal,Trash
Senior Community No
Tax ID 0452 11 0066A
Ownership Fee Simple
SqFt Source Assessor
Special Listing Condition Standard
Read Less
Want to know what your home might be worth? Contact us for a FREE valuation!

Our team is ready to help you sell your home for the highest possible price ASAP

Bought with Jihee Bonan • Top Pro Realtors

GET MORE INFORMATION





