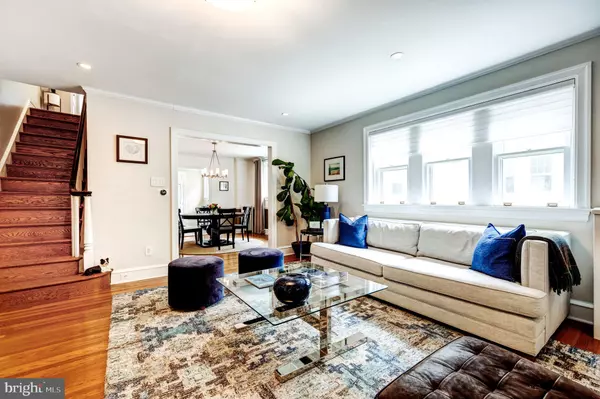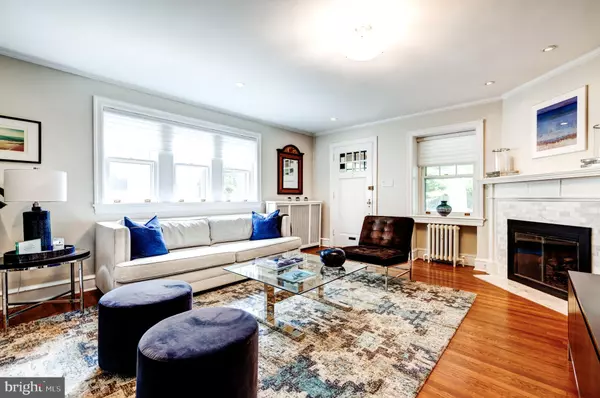$700,000
$619,000
13.1%For more information regarding the value of a property, please contact us for a free consultation.
52 WOODALE RD Philadelphia, PA 19118
4 Beds
4 Baths
1,890 SqFt
Key Details
Sold Price $700,000
Property Type Single Family Home
Sub Type Twin/Semi-Detached
Listing Status Sold
Purchase Type For Sale
Square Footage 1,890 sqft
Price per Sqft $370
Subdivision Chestnut Hill
MLS Listing ID PAPH1017032
Sold Date 07/09/21
Style Traditional
Bedrooms 4
Full Baths 4
HOA Y/N N
Abv Grd Liv Area 1,890
Originating Board BRIGHT
Year Built 1926
Annual Tax Amount $5,629
Tax Year 2021
Lot Size 2,392 Sqft
Acres 0.05
Lot Dimensions 26.00 x 92.00
Property Description
Absolutely charming and cute as a button Wissahickon Schist stone twin on a quiet, tree-lined, one way street in Chestnut Hill. This 4 bedroom, 4 full bath home with garage is picture perfect and ready for you to move right in! Step up to the large, covered front porch with ceiling fan which will become a favorite spot to relax and people watch during spring and summer nights. The sunlit living room with gas fireplace with marble subway surround opens to the dining room with sideboard alcove and a wall of windows. The eat-in kitchen is a home chef’s delight with granite tops, custom cabinetry with glass doors, GE Profile stainless steel appliances, center island, under-counter wine fridge, and door to the fenced rear patio and deck with stone walls and established gardens. Upstairs, the owners suite offers large double closets with a custom closet system, two additional closets and updated ensuite bath with Carrara marble, glass frameless shower, and shower bench. Two additional spacious bedrooms and a full hall bath complete the second floor. The third floor offers a large fourth bedroom, walk-in closet and additional full bath. The finished, updated lower level with full bath and small gas fireplace offers another floor of living and Peloton space, well-lit by several windows. Convenient under-stair cabinetry adds that extra amount of coveted storage, and the rear door has exterior access. There is also a long side driveway leading to the one-car garage. All this and more, in a fantastic location just 1 block off of the Avenue for fabulous shopping and dining, 1.5 blocks from the Wyndmoor train station for an easy commute into the city, and just minutes from Wyndmoor and major highways. Don’t miss out on this gem!
Location
State PA
County Philadelphia
Area 19118 (19118)
Zoning RSA3
Rooms
Basement Full, Fully Finished
Interior
Interior Features Kitchen - Eat-In, Kitchen - Island, Ceiling Fan(s), Chair Railings, Crown Moldings, Primary Bath(s)
Hot Water Natural Gas
Heating Radiator
Cooling Central A/C
Flooring Hardwood, Ceramic Tile
Fireplaces Number 2
Fireplaces Type Marble
Equipment Dishwasher, Dryer, Oven - Single, Refrigerator, Washer
Fireplace Y
Appliance Dishwasher, Dryer, Oven - Single, Refrigerator, Washer
Heat Source Natural Gas
Laundry Basement
Exterior
Parking Features Garage - Front Entry
Garage Spaces 1.0
Water Access N
Roof Type Slate
Accessibility None
Total Parking Spaces 1
Garage Y
Building
Story 3
Sewer Public Sewer
Water Public
Architectural Style Traditional
Level or Stories 3
Additional Building Above Grade, Below Grade
New Construction N
Schools
School District The School District Of Philadelphia
Others
Senior Community No
Tax ID 091091600
Ownership Fee Simple
SqFt Source Assessor
Special Listing Condition Standard
Read Less
Want to know what your home might be worth? Contact us for a FREE valuation!

Our team is ready to help you sell your home for the highest possible price ASAP

Bought with Carol C. Diament • Compass RE

GET MORE INFORMATION





