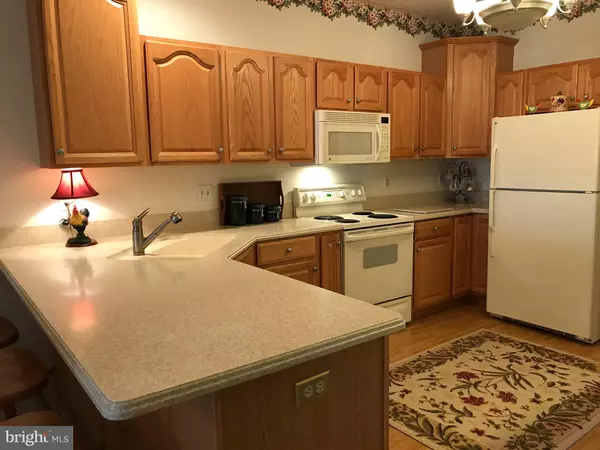$202,000
$196,900
2.6%For more information regarding the value of a property, please contact us for a free consultation.
145 SUNBROOK LN #186 Hagerstown, MD 21742
2 Beds
2 Baths
Key Details
Sold Price $202,000
Property Type Condo
Sub Type Condo/Co-op
Listing Status Sold
Purchase Type For Sale
Subdivision Summerland Manor
MLS Listing ID MDWA178412
Sold Date 04/08/21
Style Ranch/Rambler
Bedrooms 2
Full Baths 2
Condo Fees $165/mo
HOA Y/N N
Originating Board BRIGHT
Year Built 2001
Annual Tax Amount $2,924
Tax Year 2020
Property Description
This wonderful condo feels like HOME the moment you walk in the door. Rare opportunity to buy one of the few homes in Summerlin Manor with a two car garage. Beautiful home with two bedrooms and two full bathrooms plus fabulous sunroom and rear patio with awning. Large kitchen offers Corian counter tops with undermount Corian double sink. All appliances included: nice pantry cabinet also plenty of counter top area and storage. Spacious living room for entertaining that opens to the sunroom with plenty of windows and door to patio. Large primary bedroom with two closets and bathroom with double vanity. You will love having a separate room for your personal office. Nice laundry room with sink and extra cabinets. This HOME has everything you need and it's gated. Gates open from 9:00 to 5:00 only. Make all showing within this time frame.
Location
State MD
County Washington
Zoning U
Rooms
Other Rooms Primary Bedroom, Bedroom 2, Kitchen, Foyer, Sun/Florida Room, Laundry, Office, Bathroom 2, Primary Bathroom
Main Level Bedrooms 2
Interior
Interior Features Breakfast Area, Carpet, Ceiling Fan(s), Floor Plan - Open, Kitchen - Eat-In, Kitchen - Table Space, Pantry, Sprinkler System, Upgraded Countertops, Window Treatments
Hot Water Electric
Heating Baseboard - Electric
Cooling Central A/C
Equipment Built-In Microwave, Dishwasher, Refrigerator, Stove, Washer, Dryer
Fireplace N
Appliance Built-In Microwave, Dishwasher, Refrigerator, Stove, Washer, Dryer
Heat Source Electric
Laundry Washer In Unit, Dryer In Unit, Has Laundry
Exterior
Parking Features Garage Door Opener, Garage - Front Entry, Additional Storage Area, Inside Access, Oversized
Garage Spaces 4.0
Amenities Available Club House, Common Grounds, Community Center, Exercise Room, Gated Community
Water Access N
Accessibility 2+ Access Exits, Doors - Lever Handle(s), No Stairs
Attached Garage 2
Total Parking Spaces 4
Garage Y
Building
Story 1
Sewer Public Sewer
Water Public
Architectural Style Ranch/Rambler
Level or Stories 1
Additional Building Above Grade, Below Grade
New Construction N
Schools
School District Washington County Public Schools
Others
HOA Fee Include All Ground Fee,Common Area Maintenance,Lawn Maintenance,Road Maintenance,Security Gate,Snow Removal,Trash
Senior Community Yes
Age Restriction 55
Tax ID 2222021397
Ownership Condominium
Security Features Security Gate
Special Listing Condition Standard
Read Less
Want to know what your home might be worth? Contact us for a FREE valuation!

Our team is ready to help you sell your home for the highest possible price ASAP

Bought with Christopher L Highland • EXP Realty, LLC

GET MORE INFORMATION





