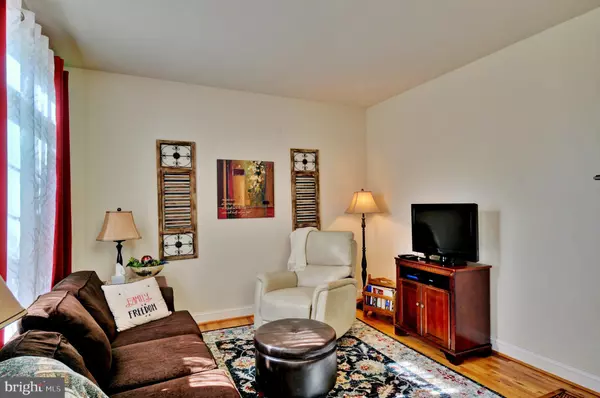$474,999
$449,900
5.6%For more information regarding the value of a property, please contact us for a free consultation.
203 CUSTER AVE Winchester, VA 22602
5 Beds
5 Baths
3,984 SqFt
Key Details
Sold Price $474,999
Property Type Single Family Home
Sub Type Detached
Listing Status Sold
Purchase Type For Sale
Square Footage 3,984 sqft
Price per Sqft $119
Subdivision Miller Heights
MLS Listing ID VAFV162684
Sold Date 04/16/21
Style Colonial
Bedrooms 5
Full Baths 4
Half Baths 1
HOA Y/N N
Abv Grd Liv Area 2,584
Originating Board BRIGHT
Year Built 2005
Annual Tax Amount $2,348
Tax Year 2019
Lot Size 0.646 Acres
Acres 0.65
Property Description
Great commuter east side location near Routes 50 & 7 with a MAIN FLOOR Primary Bedroom and 4 more large bedrooms!!! Gorgeous entry foyer with lots of light and hardwood flooring in main areas. Kitchen outfitted with 42" Cherry kitchen cabinets and Corian counters ,an Island for extra work space . The Double wall oven & Gas cook top make this kitchen a chef's delight . Enjoy sitting in your cozy family room with a gas fireplace . Separate living room is a great place to study or enjoy a good book . Rear covered porch off family room with ceiling fan will be a great place to enjoy your morning cup of coffee . Efficiency Suite in basement not included in bedroom count. Basement has a Granite Wet Bar , huge beautiful full bath, walkout basement,including additional exercise room/office area. Expansive hardscaping/landscaping. Attached 2 car side loading garage. This home shows pride of ownership . Seller calling for Highest and Best offers by 3/18/21 at 11 AM
Location
State VA
County Frederick
Zoning RP
Rooms
Other Rooms Living Room, Dining Room, Primary Bedroom, Bedroom 2, Bedroom 3, Bedroom 4, Bedroom 5, Family Room, Exercise Room, Laundry, Office, Recreation Room, Storage Room
Basement Full, Fully Finished, Rear Entrance, Walkout Level, Windows
Main Level Bedrooms 1
Interior
Interior Features Carpet, Chair Railings, Combination Kitchen/Living, Crown Moldings, Entry Level Bedroom, Kitchen - Gourmet, Kitchen - Island, Kitchen - Table Space, Pantry, Primary Bath(s), Recessed Lighting, Upgraded Countertops, Walk-in Closet(s), Wood Floors, Bar, Family Room Off Kitchen, Tub Shower, Wet/Dry Bar, WhirlPool/HotTub
Hot Water Propane
Heating Forced Air
Cooling Central A/C
Flooring Hardwood, Carpet
Equipment Built-In Microwave, Cooktop, Dishwasher, Disposal, Icemaker, Oven - Double, Oven - Wall, Refrigerator, Washer/Dryer Hookups Only, Exhaust Fan
Appliance Built-In Microwave, Cooktop, Dishwasher, Disposal, Icemaker, Oven - Double, Oven - Wall, Refrigerator, Washer/Dryer Hookups Only, Exhaust Fan
Heat Source Propane - Leased
Exterior
Exterior Feature Porch(es)
Parking Features Garage - Side Entry
Garage Spaces 9.0
Utilities Available Cable TV Available, Electric Available, Phone Available, Water Available, Propane
Amenities Available None
Water Access N
Roof Type Asphalt
Street Surface Paved
Accessibility None
Porch Porch(es)
Road Frontage City/County
Attached Garage 2
Total Parking Spaces 9
Garage Y
Building
Lot Description Backs to Trees
Story 3
Sewer Public Sewer
Water Public
Architectural Style Colonial
Level or Stories 3
Additional Building Above Grade, Below Grade
New Construction N
Schools
Elementary Schools Armel
Middle Schools Admiral Richard E. Byrd
High Schools Millbrook
School District Frederick County Public Schools
Others
Pets Allowed N
HOA Fee Include None
Senior Community No
Tax ID 64A 6 2 7
Ownership Fee Simple
SqFt Source Estimated
Acceptable Financing Cash, Conventional, FHA, VA, USDA
Horse Property N
Listing Terms Cash, Conventional, FHA, VA, USDA
Financing Cash,Conventional,FHA,VA,USDA
Special Listing Condition Standard
Read Less
Want to know what your home might be worth? Contact us for a FREE valuation!

Our team is ready to help you sell your home for the highest possible price ASAP

Bought with Janet Lee Smith • Preslee Real Estate
GET MORE INFORMATION





