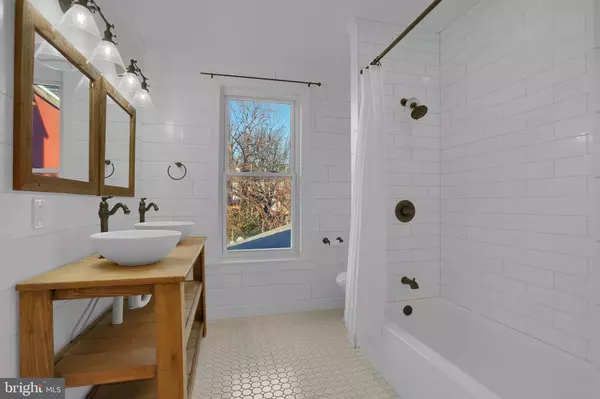$170,000
$174,900
2.8%For more information regarding the value of a property, please contact us for a free consultation.
529 SAINT JOSEPH ST Lancaster, PA 17603
3 Beds
2 Baths
1,540 SqFt
Key Details
Sold Price $170,000
Property Type Townhouse
Sub Type Interior Row/Townhouse
Listing Status Sold
Purchase Type For Sale
Square Footage 1,540 sqft
Price per Sqft $110
Subdivision Cabbage Hill
MLS Listing ID PALA159008
Sold Date 04/17/20
Style Traditional
Bedrooms 3
Full Baths 1
Half Baths 1
HOA Y/N N
Abv Grd Liv Area 1,540
Originating Board BRIGHT
Year Built 1880
Annual Tax Amount $2,167
Tax Year 2019
Lot Size 1,742 Sqft
Acres 0.04
Lot Dimensions 0.00 x 0.00
Property Description
Talk about City Living and within walking distance to Downtown Lancaster. This stunning home was remodeled and redesigned with beautiful hardwood floors, exposed and painted brick walls, barn doors throughout, and a lovely private/fenced in backyard. The kitchen roof was recently replaced and the kitchen features Stainless Steel Appliances, Gas Oven/Range, Butcher Block Counters. The backsplash is subway tile, and there is a corner built in plus extra shelf space. The Living Room is bright and cheery and flows into the Formal Dining Room. An updated Powder Room is off the Dining Room too. Well designed second floor main bathroom with custom vanity and shiplap walls also has a redone shower/tub. The brick along the back of home was recently repaired along with a new Chimney Cap installed. This is a Must See home!! This property must be owner occupied, cannot be rented.
Location
State PA
County Lancaster
Area Lancaster City (10533)
Zoning 100-RESIDENTIAL
Rooms
Other Rooms Living Room, Dining Room, Primary Bedroom, Bedroom 2, Bedroom 3, Kitchen, Laundry, Full Bath, Half Bath
Basement Full
Interior
Interior Features Built-Ins, Crown Moldings, Dining Area, Floor Plan - Traditional, Combination Dining/Living, Kitchen - Efficiency, Tub Shower, Wood Floors
Hot Water Electric
Heating Heat Pump - Electric BackUp
Cooling Central A/C
Flooring Hardwood
Equipment Built-In Range, Dishwasher, Dryer, Oven/Range - Gas, Refrigerator, Stainless Steel Appliances, Washer - Front Loading, Water Heater
Fireplace N
Appliance Built-In Range, Dishwasher, Dryer, Oven/Range - Gas, Refrigerator, Stainless Steel Appliances, Washer - Front Loading, Water Heater
Heat Source Electric
Laundry Basement, Has Laundry
Exterior
Exterior Feature Balcony, Brick, Patio(s)
Fence Board, Privacy
Utilities Available Cable TV, Cable TV Available, Electric Available, Water Available
Water Access N
View Limited, Street
Accessibility 2+ Access Exits
Porch Balcony, Brick, Patio(s)
Garage N
Building
Lot Description Cleared, Rear Yard
Story 3+
Sewer Public Sewer
Water Public
Architectural Style Traditional
Level or Stories 3+
Additional Building Above Grade, Below Grade
New Construction N
Schools
High Schools Mccaskey H.S.
School District School District Of Lancaster
Others
Senior Community No
Tax ID 338-01159-0-0000
Ownership Fee Simple
SqFt Source Assessor
Acceptable Financing Cash, Conventional, FHA, VA
Listing Terms Cash, Conventional, FHA, VA
Financing Cash,Conventional,FHA,VA
Special Listing Condition Standard
Read Less
Want to know what your home might be worth? Contact us for a FREE valuation!

Our team is ready to help you sell your home for the highest possible price ASAP

Bought with Lonnie M Long • RE/MAX Cornerstone

GET MORE INFORMATION





