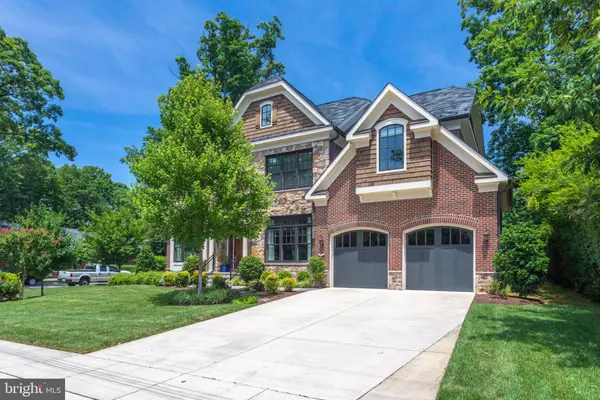$1,875,000
$1,929,000
2.8%For more information regarding the value of a property, please contact us for a free consultation.
2204 FORESTHILL RD Alexandria, VA 22307
6 Beds
7 Baths
5,667 SqFt
Key Details
Sold Price $1,875,000
Property Type Single Family Home
Sub Type Detached
Listing Status Sold
Purchase Type For Sale
Square Footage 5,667 sqft
Price per Sqft $330
Subdivision Belle Haven
MLS Listing ID VAFX1107732
Sold Date 02/25/20
Style Colonial
Bedrooms 6
Full Baths 6
Half Baths 1
HOA Y/N N
Abv Grd Liv Area 5,667
Originating Board BRIGHT
Year Built 2013
Annual Tax Amount $22,462
Tax Year 2019
Lot Size 10,000 Sqft
Acres 0.23
Property Description
Rare 2013/2014 built stately colonial in Belle Haven! Welcome home via the sidewalk lined street and incredible curb appeal on this 10,000 square foot flat lot! Its modern meets traditional as the main level offers 10 foot ceilings, colonial and craftsmen style moldings, and an open concept kitchen/breakfast/family room along with formal living and dining rooms, main level office, and mudroom. Exterior offers welcoming flagstone walkway, covered porch, and patio. Lower Level is an entertainers dream with wet bar, theatre room, game room, and fireplace. Each of the 6 bedrooms has its own en-suite bath and there is bedroom level laundry! Minutes to GW Parkway, 495, 95, Old town Alexandria, Huntington Metro, Washington DC, and National Landing.
Location
State VA
County Fairfax
Zoning 140
Rooms
Other Rooms Living Room, Dining Room, Bedroom 2, Bedroom 3, Bedroom 4, Bedroom 5, Kitchen, Family Room, Bedroom 1, Great Room, Mud Room, Office, Media Room, Bedroom 6, Full Bath, Half Bath
Basement Full
Interior
Interior Features Attic, Bar, Breakfast Area, Built-Ins, Butlers Pantry, Carpet, Central Vacuum, Chair Railings, Combination Kitchen/Living, Crown Moldings, Dining Area, Family Room Off Kitchen, Formal/Separate Dining Room, Kitchen - Eat-In, Kitchen - Gourmet, Kitchen - Island, Primary Bath(s), Pantry, Recessed Lighting, Soaking Tub, Sprinkler System, Store/Office, Wainscotting, Walk-in Closet(s), Wet/Dry Bar, Window Treatments, Wine Storage, Wood Floors
Hot Water 60+ Gallon Tank
Heating Forced Air, Zoned
Cooling Ceiling Fan(s), Central A/C, Zoned
Flooring Carpet, Hardwood, Ceramic Tile
Fireplaces Number 3
Equipment Central Vacuum, Dishwasher, Dryer, Energy Efficient Appliances, Exhaust Fan, Extra Refrigerator/Freezer, Humidifier, Icemaker, Microwave, Oven - Double, Oven - Self Cleaning, Oven/Range - Gas, Refrigerator, Six Burner Stove, Washer, Water Heater
Window Features Double Pane,Energy Efficient
Appliance Central Vacuum, Dishwasher, Dryer, Energy Efficient Appliances, Exhaust Fan, Extra Refrigerator/Freezer, Humidifier, Icemaker, Microwave, Oven - Double, Oven - Self Cleaning, Oven/Range - Gas, Refrigerator, Six Burner Stove, Washer, Water Heater
Heat Source Natural Gas
Exterior
Exterior Feature Brick, Patio(s), Porch(es), Roof, Terrace
Parking Features Additional Storage Area, Oversized, Inside Access
Garage Spaces 2.0
Water Access N
Roof Type Metal,Slate,Architectural Shingle
Accessibility 2+ Access Exits, 48\"+ Halls
Porch Brick, Patio(s), Porch(es), Roof, Terrace
Attached Garage 2
Total Parking Spaces 2
Garage Y
Building
Story 3+
Sewer Public Sewer
Water Public
Architectural Style Colonial
Level or Stories 3+
Additional Building Above Grade, Below Grade
Structure Type Tray Ceilings,9'+ Ceilings
New Construction N
Schools
Elementary Schools Belle View
Middle Schools Sandburg
High Schools West Potomac
School District Fairfax County Public Schools
Others
Pets Allowed Y
Senior Community No
Tax ID 0833 14190010A
Ownership Fee Simple
SqFt Source Assessor
Special Listing Condition Standard
Pets Allowed No Pet Restrictions
Read Less
Want to know what your home might be worth? Contact us for a FREE valuation!

Our team is ready to help you sell your home for the highest possible price ASAP

Bought with Aaron Podolsky • Compass

GET MORE INFORMATION





