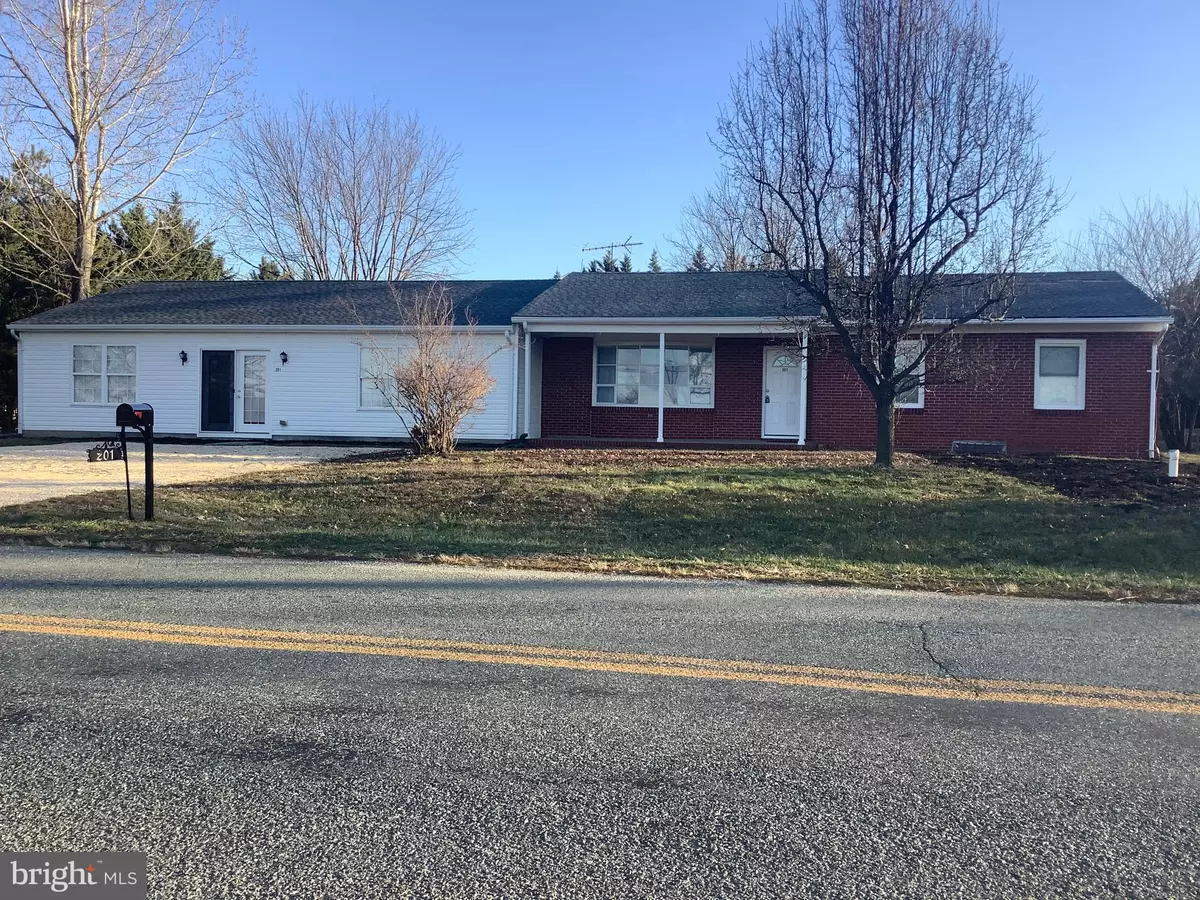$239,500
$239,500
For more information regarding the value of a property, please contact us for a free consultation.
201 LEGION RD Millington, MD 21651
5 Beds
2 Baths
2,458 SqFt
Key Details
Sold Price $239,500
Property Type Single Family Home
Sub Type Detached
Listing Status Sold
Purchase Type For Sale
Square Footage 2,458 sqft
Price per Sqft $97
Subdivision Unicorn Manor
MLS Listing ID MDQA142588
Sold Date 09/11/20
Style Ranch/Rambler
Bedrooms 5
Full Baths 2
HOA Y/N N
Abv Grd Liv Area 2,458
Originating Board BRIGHT
Year Built 1966
Annual Tax Amount $2,107
Tax Year 2020
Lot Size 0.574 Acres
Acres 0.57
Property Description
Large newly remodeled 5 bedroom 2 bath house. All new kitchen with new white cabinets, granite counter, stainless steel appliances and new flooring. Fresh paint throughout, new carpet. The formal living room has hard wood floors and a bay window. The extra large family room has two sliding doors to the beautiful back yard. The master bedroom has a walk -in closet that connects with a second large bedroom or use it as an office/sitting room. Three additional bedrooms, a bonus room, two bathrooms and a laundry room with sink offers plenty of space on one level, and a huge basement and shed provide plenty of extra storage. The property has a new well, new roof and new HVAC all in picturesque setting across the street from a farm but just a short drive to Rt. 301 and the conveniences in Middletown. Combo Lock Box on front door. No sign currently on property; will be installed soon. Schedule showings through MLS Showtimes.
Location
State MD
County Queen Annes
Zoning NC-20
Rooms
Basement Other
Main Level Bedrooms 5
Interior
Interior Features Carpet, Ceiling Fan(s), Floor Plan - Traditional, Kitchen - Eat-In, Walk-in Closet(s), Window Treatments, Wood Floors
Hot Water Electric
Heating Central, Forced Air
Cooling Ceiling Fan(s), Central A/C
Equipment Built-In Microwave, Dishwasher, Disposal, Dryer, Refrigerator, Washer, Water Heater, Oven/Range - Electric
Appliance Built-In Microwave, Dishwasher, Disposal, Dryer, Refrigerator, Washer, Water Heater, Oven/Range - Electric
Heat Source Electric
Exterior
Water Access N
Accessibility None
Garage N
Building
Story 2
Sewer Community Septic Tank, Private Septic Tank
Water Well
Architectural Style Ranch/Rambler
Level or Stories 2
Additional Building Above Grade, Below Grade
New Construction N
Schools
School District Queen Anne'S County Public Schools
Others
Senior Community No
Tax ID 1807009151
Ownership Fee Simple
SqFt Source Estimated
Special Listing Condition Standard
Read Less
Want to know what your home might be worth? Contact us for a FREE valuation!

Our team is ready to help you sell your home for the highest possible price ASAP

Bought with Joelle Dolch • Chaney Homes, LLC

GET MORE INFORMATION





