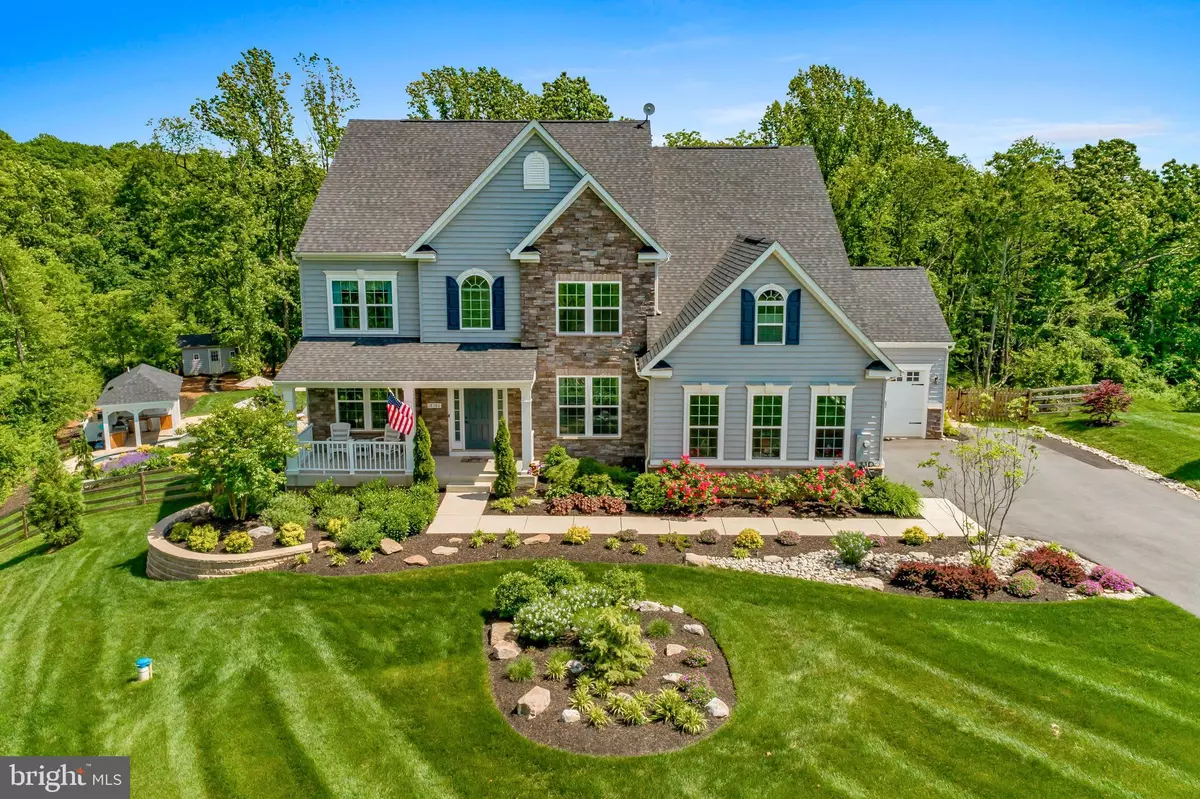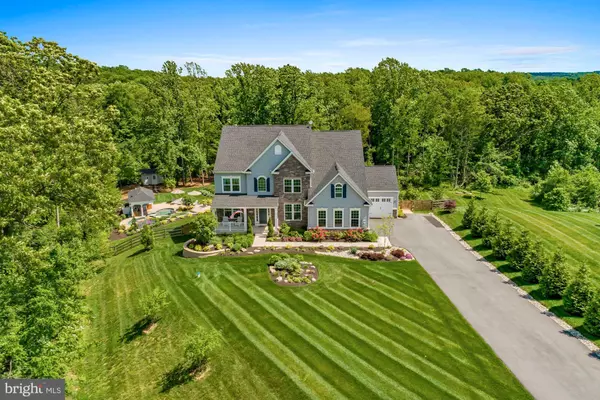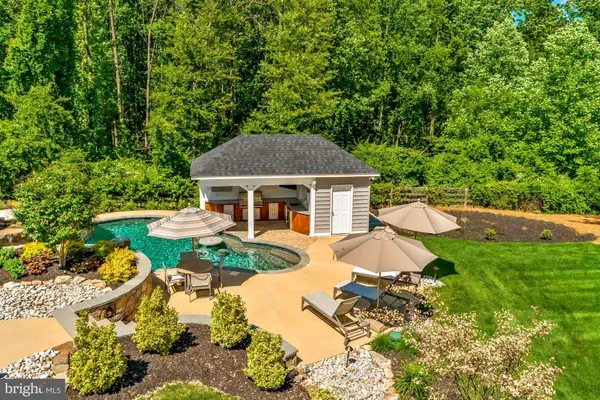$1,100,000
$1,150,000
4.3%For more information regarding the value of a property, please contact us for a free consultation.
18380 CHELSEA KNOLLS DR Mount Airy, MD 21771
4 Beds
5 Baths
5,623 SqFt
Key Details
Sold Price $1,100,000
Property Type Single Family Home
Sub Type Detached
Listing Status Sold
Purchase Type For Sale
Square Footage 5,623 sqft
Price per Sqft $195
Subdivision Chelsea Knolls
MLS Listing ID MDHW280286
Sold Date 08/17/20
Style Traditional
Bedrooms 4
Full Baths 4
Half Baths 1
HOA Fees $75/mo
HOA Y/N Y
Abv Grd Liv Area 3,956
Originating Board BRIGHT
Year Built 2016
Annual Tax Amount $9,782
Tax Year 2019
Lot Size 1.219 Acres
Acres 1.22
Property Description
Absolutely stunning 5,500+ square foot custom estate nestled on a sprawling private 1.21 acres offering a phenomenal outdoor paradise adorned with a heated salt water POOL with a waterfall, outdoor kitchen and bath, extensive hardscape, deck, exterior lighting, retaining wall, fire pit, deck, screened porch and so much more! Only 4 years young! Great Howard county schools! Step inside to find sophisticated style, detailed finishes and an exceptional open floor plan. Formal living and dining rooms ideal for entertaining! Sensational two story family room complemented with floor to ceiling sunbathed windows, stone profile gas burning fireplace, and a gorgeous coffered ceiling. Prepare delectable meals in the chef inspired kitchen highlighting granite counters, glass and tile backsplash, stainless steel appliances, convection double wall ovens, soft close cabinetry, center-island, breakfast bar, Reverse Osmosis, Instant Hot, walk-in pantry, a casual dining area, and deck access. The private study boasts French doors, crown molding, recessed lighting and screened porch access. A custom mudroom and powder room conclude the masterfully designed main level. Travel upstairs to the spectacular master suite complemented with a tray ceiling, sitting area, and wet bar! Luxury master bath boasts separate vanities with granite, an oversized glass enclosed shower with seating, and a large walk-in closet. Three additional graciously sized bedrooms, walk-in closets, en suite bath and a dual entry bath complete the upper level sleeping quarters. Continue downstairs to the truly impressive lower level emphasizing a massive recreation room showcasing a custom bar with granite counters, media room with custom built-in shelving, full bath, storage room, and an exercise room with patio access! Take a dip in the pool or enjoy the evening sunset from the comfort of the rear deck or patio overlooking a true outdoor paradise! 3 car garage, plenty of additional parking, cul-de-sac, private lot, and close to commuter routes! Don't miss out on the opportunity to own a piece of perfection! View Tour: http://tour.homevisit.com/mls/297647
Location
State MD
County Howard
Zoning RCDEO
Direction Northwest
Rooms
Other Rooms Living Room, Dining Room, Primary Bedroom, Bedroom 2, Bedroom 3, Bedroom 4, Kitchen, Family Room, Den, Foyer, Breakfast Room, Exercise Room, Laundry, Mud Room, Recreation Room, Storage Room, Media Room, Screened Porch
Basement Connecting Stairway, Daylight, Partial, Drainage System, Fully Finished, Interior Access, Outside Entrance, Rear Entrance, Sump Pump, Walkout Level, Windows
Interior
Interior Features 2nd Kitchen, Attic, Breakfast Area, Built-Ins, Butlers Pantry, Carpet, Ceiling Fan(s), Chair Railings, Crown Moldings, Dining Area, Double/Dual Staircase, Family Room Off Kitchen, Floor Plan - Open, Formal/Separate Dining Room, Kitchen - Eat-In, Kitchen - Gourmet, Kitchen - Island, Kitchen - Table Space, Primary Bath(s), Pantry, Recessed Lighting, Sprinkler System, Upgraded Countertops, Wainscotting, Walk-in Closet(s), Water Treat System, Wet/Dry Bar, Window Treatments, Wood Floors
Hot Water Propane, Tankless, Instant Hot Water
Heating Forced Air, Heat Pump(s), Programmable Thermostat, Zoned
Cooling Ceiling Fan(s), Central A/C, Dehumidifier, Programmable Thermostat, Zoned
Flooring Carpet, Ceramic Tile, Hardwood, Concrete, Other
Fireplaces Number 1
Fireplaces Type Gas/Propane, Mantel(s), Stone
Equipment Built-In Microwave, Cooktop, Dishwasher, Disposal, Dryer - Front Loading, Energy Efficient Appliances, Exhaust Fan, Icemaker, Oven - Double, Oven - Wall, Oven/Range - Gas, Refrigerator, Stainless Steel Appliances, Washer - Front Loading, Water Conditioner - Owned, Water Dispenser, Water Heater, Water Heater - Tankless, Humidifier
Fireplace Y
Window Features Atrium,Double Pane,Insulated,Palladian,Screens,Transom
Appliance Built-In Microwave, Cooktop, Dishwasher, Disposal, Dryer - Front Loading, Energy Efficient Appliances, Exhaust Fan, Icemaker, Oven - Double, Oven - Wall, Oven/Range - Gas, Refrigerator, Stainless Steel Appliances, Washer - Front Loading, Water Conditioner - Owned, Water Dispenser, Water Heater, Water Heater - Tankless, Humidifier
Heat Source Propane - Owned, Electric
Laundry Has Laundry, Main Floor
Exterior
Exterior Feature Deck(s), Patio(s), Porch(es), Screened
Parking Features Garage - Side Entry, Garage - Front Entry, Garage Door Opener, Inside Access, Oversized
Garage Spaces 9.0
Fence Rear
Pool Fenced, Heated, In Ground, Saltwater
Amenities Available Common Grounds
Water Access N
View Garden/Lawn, Trees/Woods, Pasture, Scenic Vista
Roof Type Architectural Shingle,Shingle
Accessibility Other
Porch Deck(s), Patio(s), Porch(es), Screened
Attached Garage 3
Total Parking Spaces 9
Garage Y
Building
Lot Description Backs to Trees, Front Yard, Landscaping, No Thru Street, Partly Wooded, Premium, Private, Rear Yard, SideYard(s), Trees/Wooded, Backs - Open Common Area, Cul-de-sac
Story 3
Sewer Septic Exists
Water Well
Architectural Style Traditional
Level or Stories 3
Additional Building Above Grade, Below Grade
Structure Type 2 Story Ceilings,9'+ Ceilings,Cathedral Ceilings,Dry Wall,High,Tray Ceilings
New Construction N
Schools
Elementary Schools Lisbon
Middle Schools Glenwood
High Schools Glenelg
School District Howard County Public School System
Others
HOA Fee Include Common Area Maintenance,Snow Removal,Trash
Senior Community No
Tax ID 1404594324
Ownership Fee Simple
SqFt Source Assessor
Security Features Main Entrance Lock,Security System,Smoke Detector,Sprinkler System - Indoor
Special Listing Condition Standard
Read Less
Want to know what your home might be worth? Contact us for a FREE valuation!

Our team is ready to help you sell your home for the highest possible price ASAP

Bought with Seema Rodriguez • AveryHess, REALTORS

GET MORE INFORMATION





