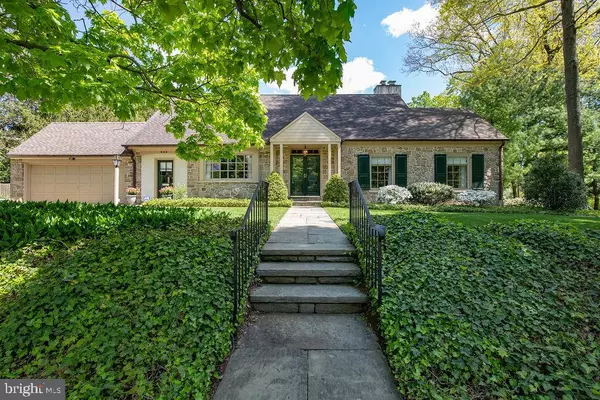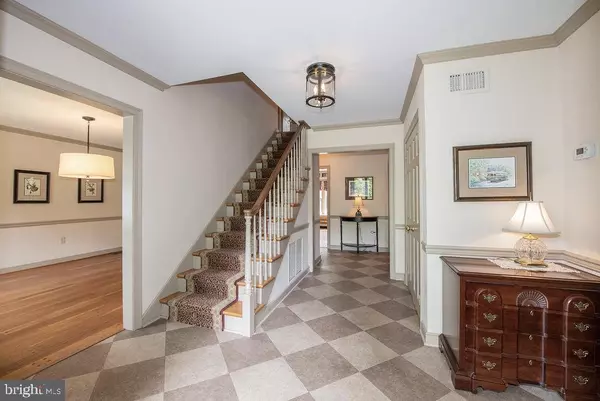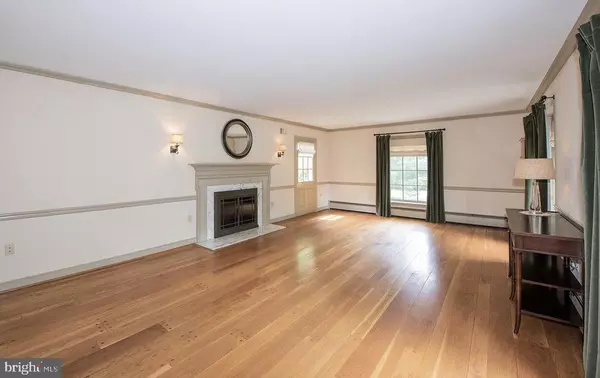$889,000
$879,000
1.1%For more information regarding the value of a property, please contact us for a free consultation.
542 W MORELAND AVE Philadelphia, PA 19118
3 Beds
3 Baths
2,265 SqFt
Key Details
Sold Price $889,000
Property Type Single Family Home
Sub Type Detached
Listing Status Sold
Purchase Type For Sale
Square Footage 2,265 sqft
Price per Sqft $392
Subdivision Chestnut Hill
MLS Listing ID PAPH896506
Sold Date 07/15/20
Style Cape Cod
Bedrooms 3
Full Baths 2
Half Baths 1
HOA Y/N N
Abv Grd Liv Area 2,265
Originating Board BRIGHT
Year Built 1951
Annual Tax Amount $9,920
Tax Year 2020
Lot Size 0.568 Acres
Acres 0.57
Lot Dimensions 165.00 x 150.00
Property Description
Few opportunities arise to own a mid sized, picture perfect , stone cape cod style home in Chestnut Hill, let alone on such a sought after street. This home offers a broad center hall, large living room with pegged oak flooring and gas fireplace, dining room with bay window, and beautiful, expanded, gourmet custom kitchen with granite counters, stainless steel appliances, center island, and dutch door to the serene flagstone back patio. The first floor is completed with a fantastic master bedroom with large closets and updated en-suite bath with oversized soaking tub, marble surround and flooring, and a cozy den with built in bookshelves and large window overlooking the beautiful private fenced in yard . The first floor powder room is updated as well. The mud room with separate exterior entrance rounds things out. On the second floor there are two very large bedrooms, updated hall bath and a dedicated cedar closet. Large walk in attic storage areas on the second floor may provide the opportunity for easy expansion. The basement is finished and provides ample space for recreation and office, and houses the updated gas heating, air-conditioning, and laundry. In a word, the exterior is perfection ! From the newly painted exterior wood trim and shutters, oversized two car garage, and fully fenced, private rear yard, to the slate patio, garden paths, and mature specimen plantings, this house has it all. Located just a short walk to the trails of the Wissahickon, train, and the fabulous shops and restaurants of Chestnut Hill. This house has exceptional curb appeal. If you like Cape Cods this stone front and stucco masonry home will not disappoint and offers a very special opportunity in a very special location.
Location
State PA
County Philadelphia
Area 19118 (19118)
Zoning RSD1
Rooms
Other Rooms Living Room, Dining Room, Primary Bedroom, Bedroom 2, Kitchen, Den, Bedroom 1
Basement Full
Main Level Bedrooms 1
Interior
Interior Features Built-Ins, Cedar Closet(s), Entry Level Bedroom, Kitchen - Island, Primary Bath(s), Recessed Lighting, Wood Floors
Hot Water Natural Gas
Heating Radiator
Cooling Central A/C
Flooring Wood
Fireplaces Number 1
Fireplaces Type Gas/Propane
Equipment Cooktop, Dishwasher, Built-In Microwave, Oven - Double, Stainless Steel Appliances
Fireplace Y
Appliance Cooktop, Dishwasher, Built-In Microwave, Oven - Double, Stainless Steel Appliances
Heat Source Natural Gas
Laundry Basement
Exterior
Parking Features Garage Door Opener, Garage - Front Entry, Inside Access
Garage Spaces 5.0
Water Access N
Roof Type Asphalt
Accessibility None
Attached Garage 2
Total Parking Spaces 5
Garage Y
Building
Story 2
Sewer On Site Septic
Water Public
Architectural Style Cape Cod
Level or Stories 2
Additional Building Above Grade, Below Grade
New Construction N
Schools
School District The School District Of Philadelphia
Others
Senior Community No
Tax ID 092150100
Ownership Fee Simple
SqFt Source Assessor
Acceptable Financing Cash, Conventional
Listing Terms Cash, Conventional
Financing Cash,Conventional
Special Listing Condition Standard
Read Less
Want to know what your home might be worth? Contact us for a FREE valuation!

Our team is ready to help you sell your home for the highest possible price ASAP

Bought with Wendy J Schwartz • Compass RE

GET MORE INFORMATION





