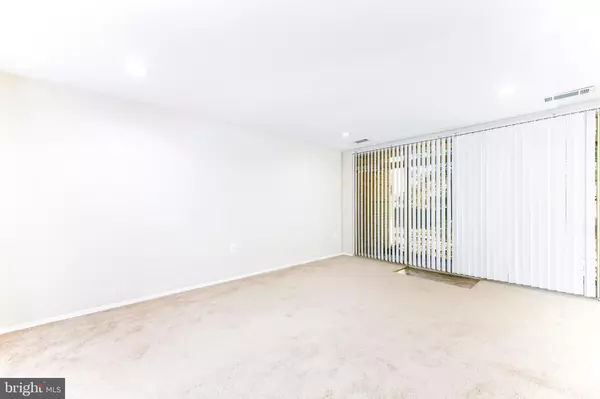$155,000
$155,000
For more information regarding the value of a property, please contact us for a free consultation.
18606 WALKERS CHOICE RD #2 Montgomery Village, MD 20886
2 Beds
2 Baths
1,134 SqFt
Key Details
Sold Price $155,000
Property Type Condo
Sub Type Condo/Co-op
Listing Status Sold
Purchase Type For Sale
Square Footage 1,134 sqft
Price per Sqft $136
Subdivision Normandie On The Lake I
MLS Listing ID MDMC746772
Sold Date 04/16/21
Style Colonial
Bedrooms 2
Full Baths 2
Condo Fees $564/mo
HOA Y/N N
Abv Grd Liv Area 1,134
Originating Board BRIGHT
Year Built 1973
Annual Tax Amount $1,115
Tax Year 2021
Property Description
Welcome to this charming, beautiful and spacious two bedrooms, two full baths condo unit. Perfectly located in Normandy On The Lake neighborhood in the heart of sought-after Montgomery Village within short distance to shopping, restaurants, banks, public transportation, the community library and the beautiful Whetstone Lake (check the pictures and the video tour).The owners of this unit paid close attention to details and renovated it beautifully. Enjoy extra large living room with large sliding glass door to the patio, formal dining room adjacent to the newly remodeled, country, eat-in kitchen with its stainless steel appliances, ceramic tile floor, beautiful brick style backsplash and table space.Spoiling master suite with large walk-in closet and remodeled, designer master bath.Second charming bedroom with adjacent remodeled hall full bath. The unit also features a storage room and an inviting foyer with coat closet, newer windows and sliding glass door. The unit is conveniently located on the ground level within short distance to the parking lot.The community features great amenities, among them swimming pool, tennis courts and tot-lots.Welcome home.VISIT THE VIDEO TOUR we did to get the feel of this beautiful home (on the listing or online).
Location
State MD
County Montgomery
Zoning TS
Rooms
Other Rooms Living Room, Dining Room, Primary Bedroom, Kitchen, Foyer, Bedroom 1, Storage Room, Primary Bathroom, Full Bath
Main Level Bedrooms 2
Interior
Interior Features Carpet, Dining Area, Floor Plan - Traditional, Formal/Separate Dining Room, Kitchen - Country, Primary Bath(s), Pantry, Upgraded Countertops, Walk-in Closet(s), Window Treatments
Hot Water Natural Gas
Heating Central
Cooling Central A/C
Equipment Built-In Microwave, Dryer, Dryer - Front Loading, Disposal, Oven/Range - Gas, Dishwasher, Washer - Front Loading, Refrigerator
Furnishings No
Fireplace N
Appliance Built-In Microwave, Dryer, Dryer - Front Loading, Disposal, Oven/Range - Gas, Dishwasher, Washer - Front Loading, Refrigerator
Heat Source Natural Gas
Laundry Washer In Unit, Dryer In Unit
Exterior
Exterior Feature Patio(s)
Amenities Available Common Grounds, Community Center, Jog/Walk Path, Lake, Picnic Area, Pool - Outdoor, Tennis Courts, Tot Lots/Playground
Water Access N
Accessibility None
Porch Patio(s)
Garage N
Building
Story 1
Unit Features Garden 1 - 4 Floors
Sewer Public Sewer
Water Public
Architectural Style Colonial
Level or Stories 1
Additional Building Above Grade, Below Grade
New Construction N
Schools
Elementary Schools Watkins Mill
Middle Schools Montgomery Village
High Schools Watkins Mill
School District Montgomery County Public Schools
Others
HOA Fee Include Common Area Maintenance,Electricity,Ext Bldg Maint,Gas,Heat,Insurance,Lawn Maintenance,Management,Pool(s),Sewer,Snow Removal,Trash,Water
Senior Community No
Tax ID 160902122517
Ownership Condominium
Horse Property N
Special Listing Condition Standard
Read Less
Want to know what your home might be worth? Contact us for a FREE valuation!

Our team is ready to help you sell your home for the highest possible price ASAP

Bought with Matthew D Hubbard • Samson Properties

GET MORE INFORMATION





