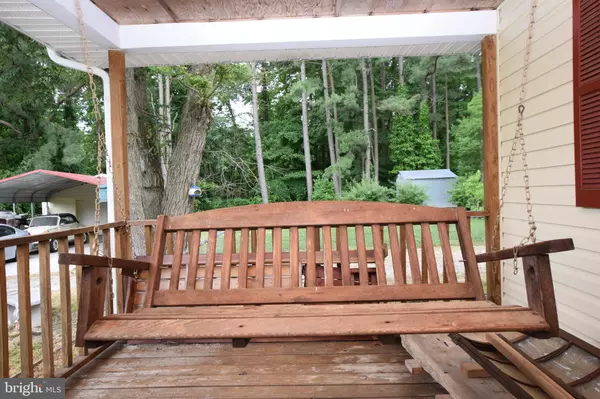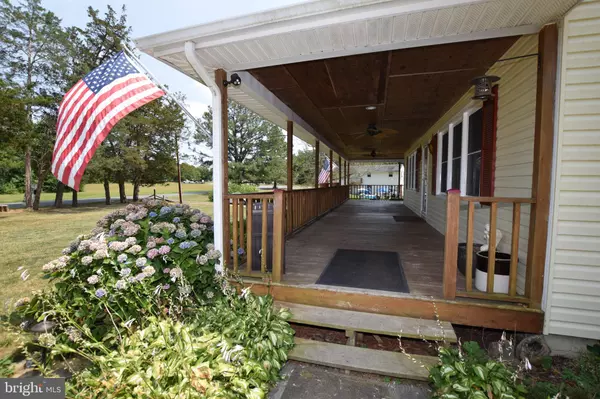$250,000
$269,814
7.3%For more information regarding the value of a property, please contact us for a free consultation.
15 SALVINGTON RD Fredericksburg, VA 22405
4 Beds
2 Baths
1,728 SqFt
Key Details
Sold Price $250,000
Property Type Single Family Home
Sub Type Detached
Listing Status Sold
Purchase Type For Sale
Square Footage 1,728 sqft
Price per Sqft $144
Subdivision None Available
MLS Listing ID VAST229962
Sold Date 05/10/21
Style Colonial
Bedrooms 4
Full Baths 1
Half Baths 1
HOA Y/N N
Abv Grd Liv Area 1,728
Originating Board BRIGHT
Year Built 1974
Annual Tax Amount $1,859
Tax Year 2020
Lot Size 0.575 Acres
Acres 0.58
Property Description
HUGE PRICE REDUCTION! Septic issues and priced accordingly. Come sit on your front porch swing on your spacious wrap around deck. Lovely charming country feel 4 bedroom 1 1/2 bath single family home on over 1/2 acre on a flat manicured yard. Detached single car garage with a carport attached to the front for extended shop space. Includes an detached over sized shed with electricity. Amazing gigantic three sided porch with 3 ceiling fans to enjoy your summer evening beverages. The rear porch is screened in. Public water access has been installed at this property although currently using the private well. Public water access is available by obtaining permits and a licensed plumbing contractor to connect the lines. SEPTIC SYSTEM REQUIRES COMPLETELY NEW SYSTEM TO BE INSTALLED, PRICED ACCORDINGLY. Cash preferred. Minutes to Waugh Point Marina on the Potomac River.
Location
State VA
County Stafford
Zoning A2
Interior
Interior Features Ceiling Fan(s), Chair Railings, Crown Moldings, Floor Plan - Traditional, Formal/Separate Dining Room, Tub Shower, Wainscotting, Wood Stove, Wood Floors, Carpet
Hot Water Electric
Heating Central, Zoned
Cooling Central A/C, Zoned
Flooring Hardwood, Carpet
Fireplaces Number 1
Fireplaces Type Brick, Mantel(s), Screen
Equipment Dishwasher, Oven - Single, Refrigerator
Fireplace Y
Window Features Bay/Bow
Appliance Dishwasher, Oven - Single, Refrigerator
Heat Source Electric
Exterior
Exterior Feature Porch(es)
Water Access N
Roof Type Shingle
Accessibility None
Porch Porch(es)
Garage N
Building
Story 2
Foundation Slab
Sewer On Site Septic, Other
Water Well, Public Hook-up Available
Architectural Style Colonial
Level or Stories 2
Additional Building Above Grade, Below Grade
Structure Type Dry Wall
New Construction N
Schools
Elementary Schools Grafton Village
Middle Schools Dixon-Smith
High Schools Stafford
School District Stafford County Public Schools
Others
Senior Community No
Tax ID 56- - - -6B
Ownership Fee Simple
SqFt Source Estimated
Acceptable Financing Cash
Horse Property N
Listing Terms Cash
Financing Cash
Special Listing Condition Standard
Read Less
Want to know what your home might be worth? Contact us for a FREE valuation!

Our team is ready to help you sell your home for the highest possible price ASAP

Bought with Armando Martinez • Mid Atlantic Real Estate Professionals, LLC.
GET MORE INFORMATION





