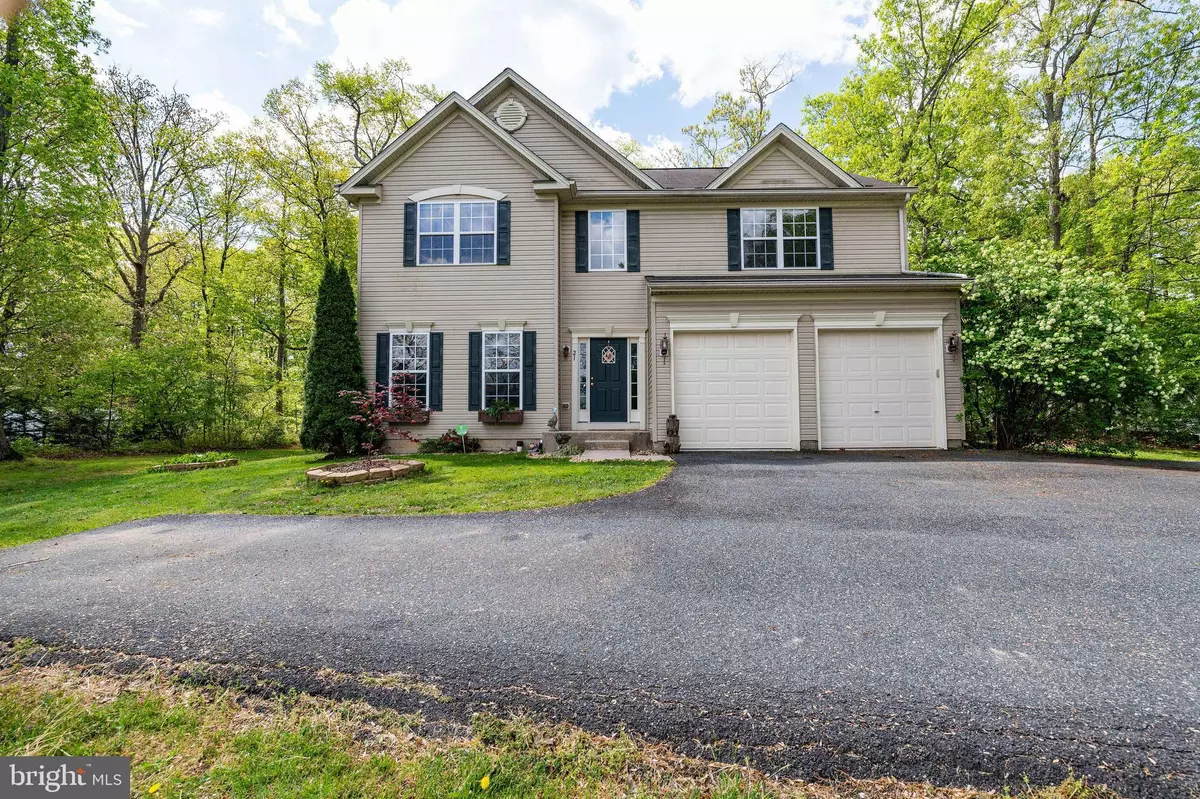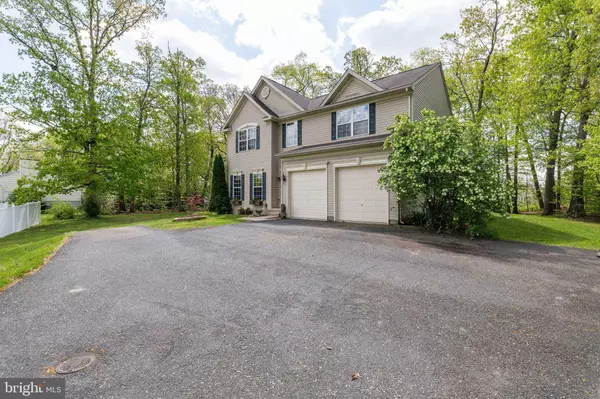$495,000
$495,000
For more information regarding the value of a property, please contact us for a free consultation.
21 SINGER RD Abingdon, MD 21009
5 Beds
4 Baths
3,437 SqFt
Key Details
Sold Price $495,000
Property Type Single Family Home
Sub Type Detached
Listing Status Sold
Purchase Type For Sale
Square Footage 3,437 sqft
Price per Sqft $144
Subdivision Abingdon Estates
MLS Listing ID MDHR259476
Sold Date 06/25/21
Style Colonial
Bedrooms 5
Full Baths 3
Half Baths 1
HOA Y/N N
Abv Grd Liv Area 2,744
Originating Board BRIGHT
Year Built 2007
Annual Tax Amount $4,497
Tax Year 2021
Lot Size 0.574 Acres
Acres 0.57
Property Description
Beautiful Gemcraft home built in 2007 with no HOA! This Gemcraft Aspen Model home features Cherry Hardwood Floors and nine foot ceilings throughout much of the first floor. A two-story family room with lots of windows and light and a propane fireplace showcase the open first floor living space! A large kitchen with a sunroom/breakfast room addition leads out to a peaceful deck and patio. The first floor laundry is next to the two car garage. The lower level is finished with a 5th bedroom with an egress window, a full bath with large shower, and a kitchenette with refrigerator, sink, counters, and walkout stairs to the back yard. Even with all of that, there is a huge storage room in the basement! The primary bedroom upstairs has a large walk-in closet and en-suite bathroom with jetted garden tub and separate shower. Three additional large bedrooms with double closets and another full bath round out the second floor. This home is quite lovely. Don't miss it!
Location
State MD
County Harford
Zoning R2
Rooms
Other Rooms Living Room, Dining Room, Primary Bedroom, Bedroom 2, Bedroom 3, Bedroom 4, Bedroom 5, Kitchen, Family Room, Den, Foyer, Breakfast Room, Laundry, Storage Room, Bathroom 2, Bathroom 3, Primary Bathroom, Half Bath
Basement Full, Partially Finished, Walkout Stairs
Interior
Hot Water Propane
Heating Forced Air
Cooling Central A/C
Fireplaces Number 1
Heat Source Propane - Leased
Exterior
Parking Features Garage - Front Entry
Garage Spaces 2.0
Water Access N
Accessibility None
Attached Garage 2
Total Parking Spaces 2
Garage Y
Building
Story 3
Sewer Public Sewer
Water Public
Architectural Style Colonial
Level or Stories 3
Additional Building Above Grade, Below Grade
New Construction N
Schools
School District Harford County Public Schools
Others
Senior Community No
Tax ID 1301374842
Ownership Fee Simple
SqFt Source Assessor
Special Listing Condition Standard
Read Less
Want to know what your home might be worth? Contact us for a FREE valuation!

Our team is ready to help you sell your home for the highest possible price ASAP

Bought with Hamza Bhatti • RE/MAX Realty Group
GET MORE INFORMATION





