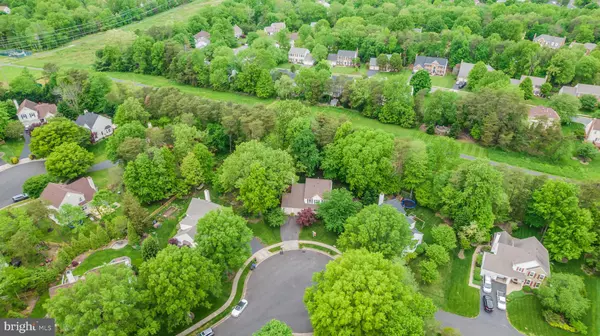$675,000
$645,000
4.7%For more information regarding the value of a property, please contact us for a free consultation.
6416 BROMFIELD TRCE Centreville, VA 20120
4 Beds
4 Baths
2,402 SqFt
Key Details
Sold Price $675,000
Property Type Single Family Home
Sub Type Detached
Listing Status Sold
Purchase Type For Sale
Square Footage 2,402 sqft
Price per Sqft $281
Subdivision Virginia Run
MLS Listing ID VAFX1198600
Sold Date 06/10/21
Style Colonial
Bedrooms 4
Full Baths 3
Half Baths 1
HOA Fees $75/mo
HOA Y/N Y
Abv Grd Liv Area 1,902
Originating Board BRIGHT
Year Built 1988
Annual Tax Amount $6,065
Tax Year 2020
Lot Size 0.302 Acres
Acres 0.3
Property Description
Make a plan. Reschedule your Friday lunch appointment. Leave your shoes by the front door; cause when this beauty hits the market, you'll want to be ready! Hardwood floors throughout the first level, which includes formal living and dining rooms, a completely renovated and upgraded kitchen and a cozy family room with fireplace and walkout to the flagstone patio and the expansive backyard (more about that later...). The upper level includes four bedroom and two full baths, including a nicely renovated primary bathroom. The basement level includes a bonus room/ office space with an amazing attached full bath (space could be a fifth bedroom with the addition of an egress window), and an open recreation room. The home has been professionally painted top to bottom! New carpet on staircases. Sell your tools, you won't be needing them here! The first rule of real estate is location, location, location - and this home checks all three boxes - in spades! Situated at the end of a quiet cul de sac, backing to open space (part of the Cub Run Trail System) and conveniently located to... everything! Minutes from I66 & Rt 28. Close to schools, dining, shopping - yet surrounded by open spaces, including Cub Run Stream Valley Park, Bull Run Regional Park, Manassas National Battlefield Park, The Winery at Bull Run and much, much more! Don't delay! Professional photos coming Thursday.
Location
State VA
County Fairfax
Zoning 030
Rooms
Basement Connecting Stairway, Daylight, Partial, Fully Finished
Interior
Interior Features Family Room Off Kitchen, Floor Plan - Traditional, Formal/Separate Dining Room, Kitchen - Island, Wood Floors, Upgraded Countertops
Hot Water Natural Gas
Heating Forced Air
Cooling Central A/C
Flooring Carpet, Hardwood
Fireplaces Number 1
Fireplaces Type Fireplace - Glass Doors
Equipment Built-In Microwave, Dryer, Icemaker, Oven/Range - Gas, Washer, Washer - Front Loading, Dryer - Front Loading, Refrigerator, Water Heater
Fireplace Y
Appliance Built-In Microwave, Dryer, Icemaker, Oven/Range - Gas, Washer, Washer - Front Loading, Dryer - Front Loading, Refrigerator, Water Heater
Heat Source Natural Gas
Laundry Basement
Exterior
Exterior Feature Porch(es), Deck(s)
Parking Features Garage - Front Entry, Garage Door Opener, Inside Access
Garage Spaces 6.0
Amenities Available Basketball Courts, Common Grounds, Jog/Walk Path, Picnic Area, Pool - Outdoor, Recreational Center, Swimming Pool, Tennis Courts, Tot Lots/Playground
Water Access N
View Garden/Lawn, Trees/Woods
Roof Type Composite,Architectural Shingle
Accessibility None
Porch Porch(es), Deck(s)
Attached Garage 2
Total Parking Spaces 6
Garage Y
Building
Story 3
Sewer Public Sewer
Water Public
Architectural Style Colonial
Level or Stories 3
Additional Building Above Grade, Below Grade
New Construction N
Schools
Elementary Schools Virginia Run
Middle Schools Stone
High Schools Westfield
School District Fairfax County Public Schools
Others
Pets Allowed Y
HOA Fee Include Common Area Maintenance,Pool(s),Recreation Facility,Snow Removal,Trash
Senior Community No
Tax ID 0534 08 0210
Ownership Fee Simple
SqFt Source Assessor
Acceptable Financing Cash, Conventional, FHA, VA, Other
Horse Property N
Listing Terms Cash, Conventional, FHA, VA, Other
Financing Cash,Conventional,FHA,VA,Other
Special Listing Condition Standard
Pets Allowed Dogs OK, Cats OK
Read Less
Want to know what your home might be worth? Contact us for a FREE valuation!

Our team is ready to help you sell your home for the highest possible price ASAP

Bought with David Raffinengo • KW Metro Center
GET MORE INFORMATION





