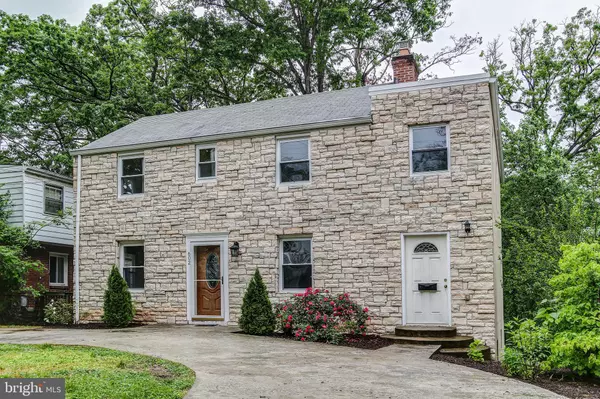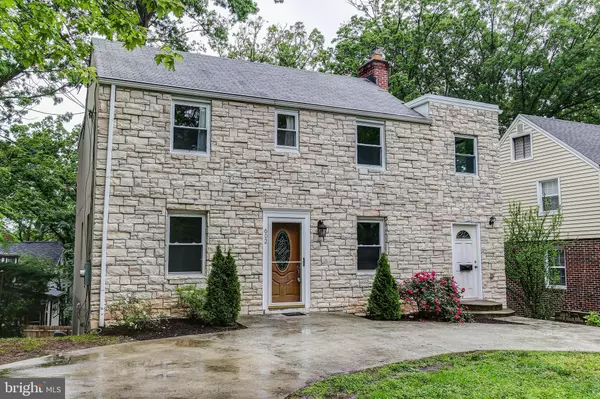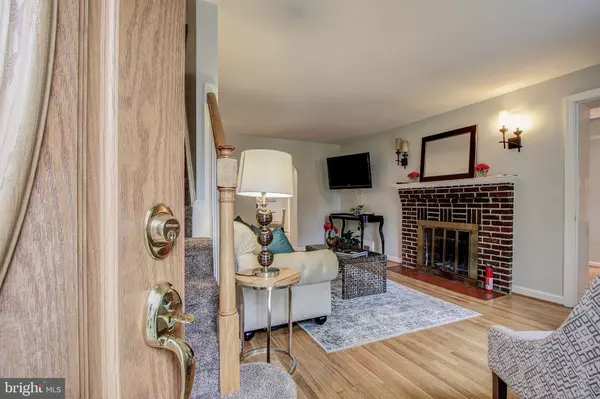$587,500
$595,000
1.3%For more information regarding the value of a property, please contact us for a free consultation.
602 ETHAN ALLEN AVE Takoma Park, MD 20912
4 Beds
2 Baths
2,634 SqFt
Key Details
Sold Price $587,500
Property Type Single Family Home
Sub Type Detached
Listing Status Sold
Purchase Type For Sale
Square Footage 2,634 sqft
Price per Sqft $223
Subdivision Takoma Park
MLS Listing ID MDMC708846
Sold Date 07/13/20
Style Colonial
Bedrooms 4
Full Baths 2
HOA Y/N N
Abv Grd Liv Area 2,240
Originating Board BRIGHT
Year Built 1940
Annual Tax Amount $8,535
Tax Year 2019
Lot Size 5,000 Sqft
Acres 0.11
Property Description
Life can be this easy! Open, spacious expanded colonial home with bevy of bonus spaces: mudroom/ entry foyer, study, capacious kitchen with island and large walk-in pantry. Gleaming hardwoods. CAC. Upstairs, owner's bedroom encompasses the whole width of the home, plus 2 of the additional bedrooms have a handy suite-style configuration for everyone to have their own spaces. Remodeled baths. Downstairs, family/rec and guest spaces plus an enormous, well-appointed bath, abundant storage, utility and workroom, all walks-out to pleasant yard for play. Circular driveway for easy in & out. Handy to transit: Ride-on bus to Takoma Metro at corner of Elm, Metro bus to Fort Totten at corner of New Hampshire. And all steps to hiker-biker trail, Forest, Jackson-Boyd and Sligo Creek parks & playgrounds, shops, restaurants, grocery and gyms. Pop on by!
Location
State MD
County Montgomery
Zoning R60
Rooms
Other Rooms Living Room, Dining Room, Primary Bedroom, Bedroom 2, Bedroom 3, Bedroom 4, Kitchen, Family Room, Den, Laundry, Mud Room, Office, Recreation Room, Storage Room, Full Bath
Basement Connecting Stairway, Daylight, Partial, Full, Heated, Improved, Interior Access, Outside Entrance, Partially Finished, Poured Concrete, Rear Entrance, Walkout Stairs, Windows
Interior
Interior Features Attic, Carpet, Ceiling Fan(s), Floor Plan - Traditional, Formal/Separate Dining Room, Kitchen - Island, Pantry, Wood Floors
Hot Water Electric
Heating Forced Air
Cooling Central A/C
Fireplaces Number 1
Fireplaces Type Screen
Equipment Washer, Dryer, Oven - Wall, Built-In Microwave, Refrigerator, Cooktop, Disposal, Dishwasher
Furnishings No
Fireplace Y
Window Features Double Pane,Replacement,Vinyl Clad
Appliance Washer, Dryer, Oven - Wall, Built-In Microwave, Refrigerator, Cooktop, Disposal, Dishwasher
Heat Source Natural Gas
Exterior
Garage Spaces 3.0
Water Access N
Roof Type Asphalt,Rubber
Accessibility None
Road Frontage Public
Total Parking Spaces 3
Garage N
Building
Lot Description Rear Yard, Level
Story 3
Sewer Public Sewer
Water Public
Architectural Style Colonial
Level or Stories 3
Additional Building Above Grade, Below Grade
New Construction N
Schools
School District Montgomery County Public Schools
Others
Senior Community No
Tax ID 161303169758
Ownership Fee Simple
SqFt Source Assessor
Horse Property N
Special Listing Condition Standard
Read Less
Want to know what your home might be worth? Contact us for a FREE valuation!

Our team is ready to help you sell your home for the highest possible price ASAP

Bought with Barak Sky • Long & Foster Real Estate, Inc.
GET MORE INFORMATION





